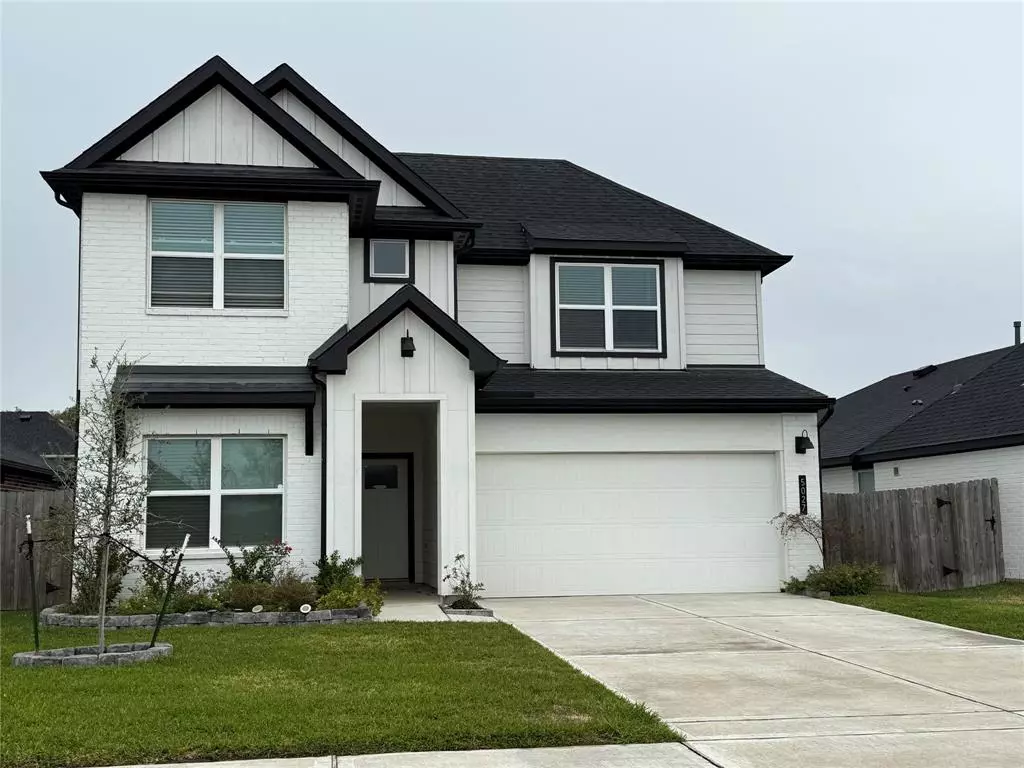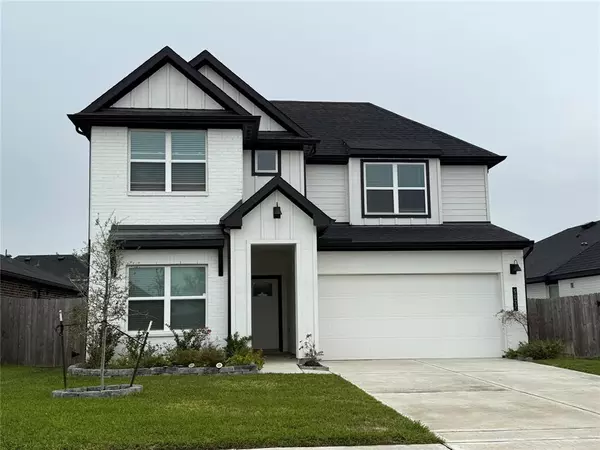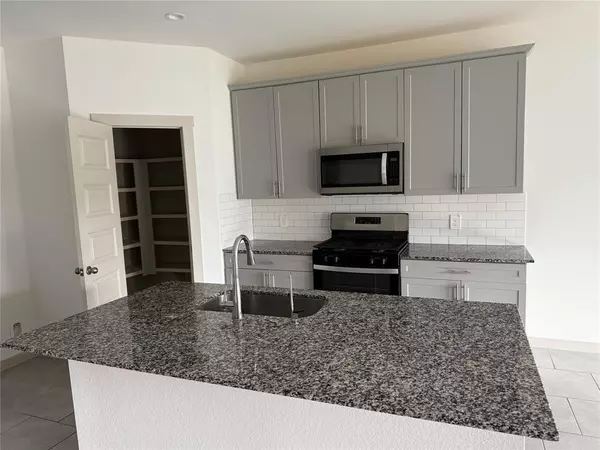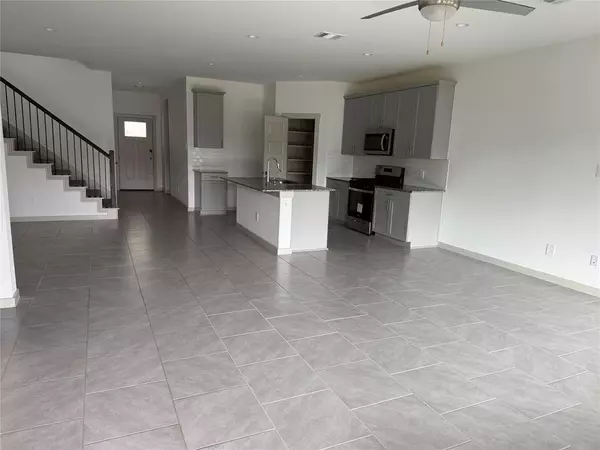
4 Beds
3 Baths
2,284 SqFt
4 Beds
3 Baths
2,284 SqFt
Key Details
Property Type Single Family Home
Sub Type Single Family Detached
Listing Status Active
Purchase Type For Rent
Square Footage 2,284 sqft
Subdivision Post Oak Pointe Sec 1
MLS Listing ID 71855003
Style Contemporary/Modern,Traditional
Bedrooms 4
Full Baths 3
Rental Info Long Term
Year Built 2022
Available Date 2024-12-05
Lot Size 5,850 Sqft
Acres 0.1343
Property Description
Location
State TX
County Fort Bend
Area Sienna Area
Rooms
Bedroom Description 2 Bedrooms Down
Other Rooms 1 Living Area, Family Room, Gameroom Up, Living Area - 1st Floor, Living/Dining Combo
Master Bathroom Primary Bath: Shower Only, Secondary Bath(s): Shower Only
Kitchen Island w/o Cooktop, Kitchen open to Family Room, Walk-in Pantry
Interior
Heating Central Electric, Central Gas
Cooling Attic Fan, Central Electric, Central Gas
Flooring Carpet, Laminate, Vinyl Plank
Exterior
Exterior Feature Back Yard, Fully Fenced
Parking Features Attached Garage
Garage Spaces 2.0
Private Pool No
Building
Lot Description Subdivision Lot
Story 2
Lot Size Range 0 Up To 1/4 Acre
Sewer Public Sewer
Water Public Water
New Construction No
Schools
Elementary Schools Heritage Rose Elementary School
Middle Schools Baines Middle School
High Schools Almeta Crawford High School
School District 19 - Fort Bend
Others
Pets Allowed Not Allowed
Senior Community No
Restrictions Deed Restrictions,Zoning
Tax ID 6854-01-002-0060-907
Energy Description Attic Fan,Ceiling Fans,Digital Program Thermostat,Energy Star/CFL/LED Lights,HVAC>13 SEER
Disclosures No Disclosures
Special Listing Condition No Disclosures
Pets Allowed Not Allowed

Learn More About LPT Realty

Agent | License ID: 0676724






