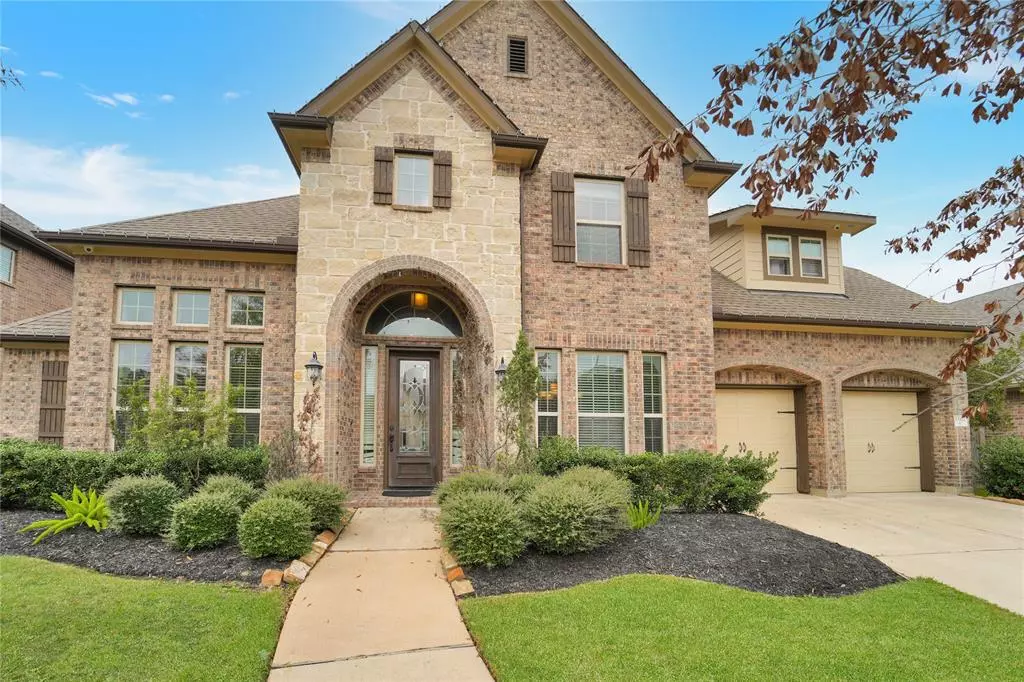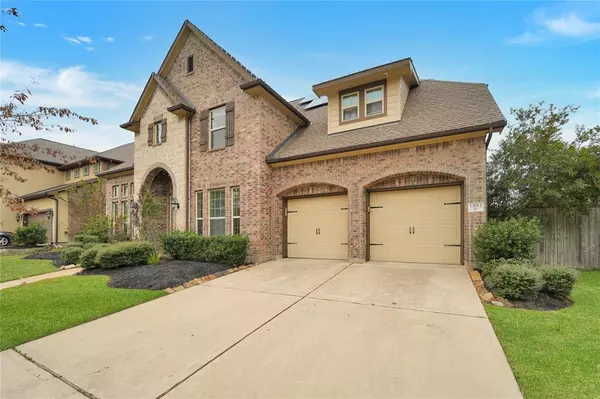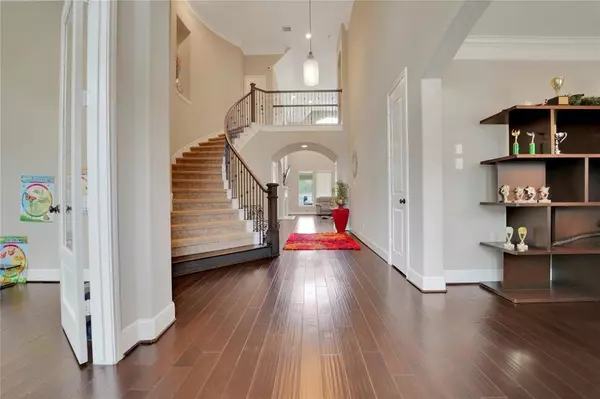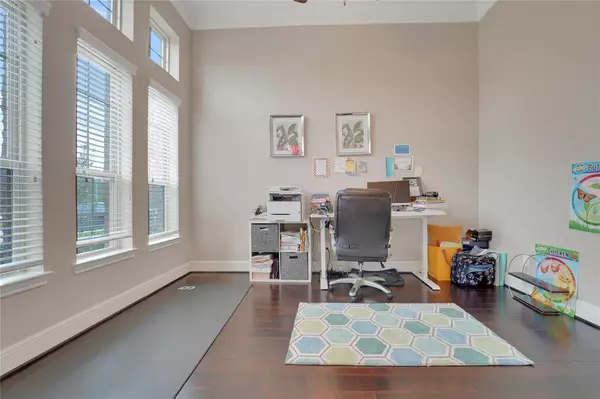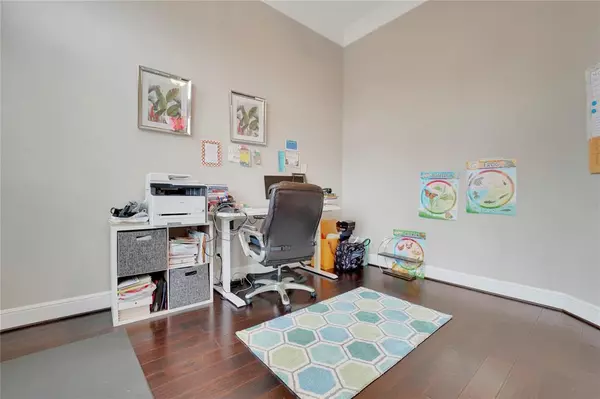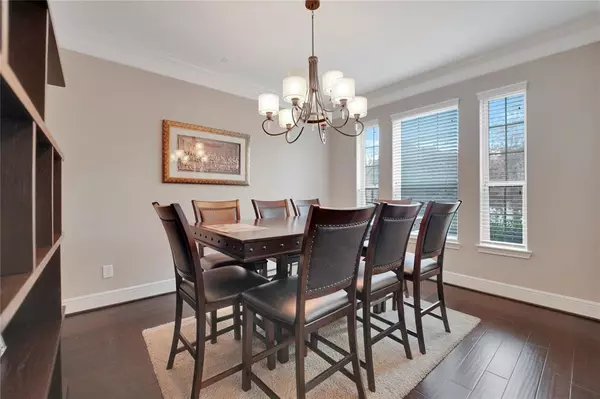
5 Beds
4.1 Baths
4,736 SqFt
5 Beds
4.1 Baths
4,736 SqFt
Key Details
Property Type Single Family Home
Listing Status Active
Purchase Type For Sale
Square Footage 4,736 sqft
Price per Sqft $200
Subdivision Alden Wood Sec 1, 2-67.10
MLS Listing ID 62769721
Style Traditional
Bedrooms 5
Full Baths 4
Half Baths 1
HOA Fees $1,400/ann
HOA Y/N 1
Year Built 2016
Annual Tax Amount $12,981
Tax Year 2023
Lot Size 9,654 Sqft
Acres 0.2216
Property Description
Location
State TX
County Harris
Area Cypress North
Rooms
Bedroom Description Primary Bed - 1st Floor,Walk-In Closet
Other Rooms Family Room, Formal Dining, Gameroom Up, Home Office/Study, Living Area - 1st Floor, Media, Utility Room in House
Master Bathroom Half Bath, Primary Bath: Separate Shower, Primary Bath: Soaking Tub
Kitchen Island w/o Cooktop, Kitchen open to Family Room
Interior
Interior Features Fire/Smoke Alarm, High Ceiling, Refrigerator Included, Washer Included
Heating Central Gas
Cooling Central Electric
Flooring Carpet
Fireplaces Number 1
Fireplaces Type Gas Connections
Exterior
Exterior Feature Back Yard, Back Yard Fenced, Controlled Subdivision Access, Covered Patio/Deck, Patio/Deck
Parking Features Attached Garage
Garage Spaces 3.0
Roof Type Slate
Street Surface Concrete
Private Pool No
Building
Lot Description Cleared, Subdivision Lot
Dwelling Type Free Standing
Story 2
Foundation Slab
Lot Size Range 0 Up To 1/4 Acre
Water Water District
Structure Type Brick,Stone
New Construction No
Schools
Elementary Schools Hamilton Elementary School
Middle Schools Hamilton Middle School (Cypress-Fairbanks)
High Schools Cy-Fair High School
School District 13 - Cypress-Fairbanks
Others
HOA Fee Include Grounds,Limited Access Gates
Senior Community No
Restrictions Deed Restrictions
Tax ID 136-164-001-0006
Energy Description Ceiling Fans,Solar Panel - Owned
Acceptable Financing Cash Sale, Conventional
Tax Rate 2.3258
Disclosures Sellers Disclosure
Listing Terms Cash Sale, Conventional
Financing Cash Sale,Conventional
Special Listing Condition Sellers Disclosure

Learn More About LPT Realty

Agent | License ID: 0676724

