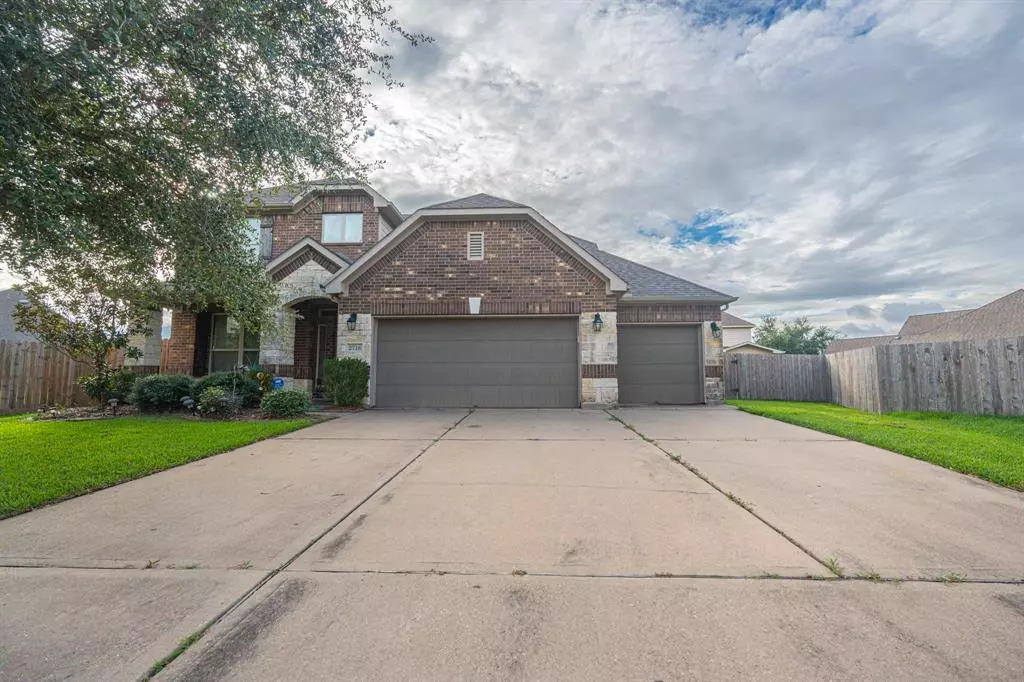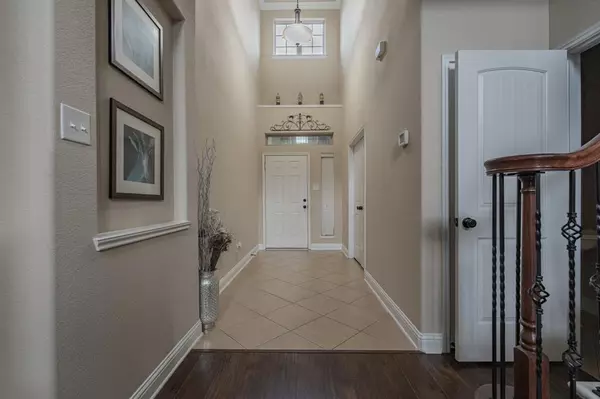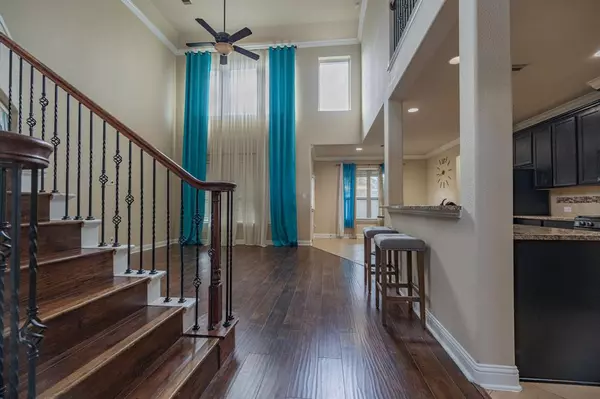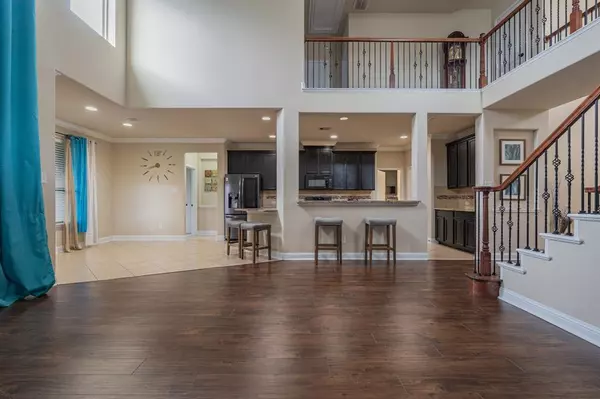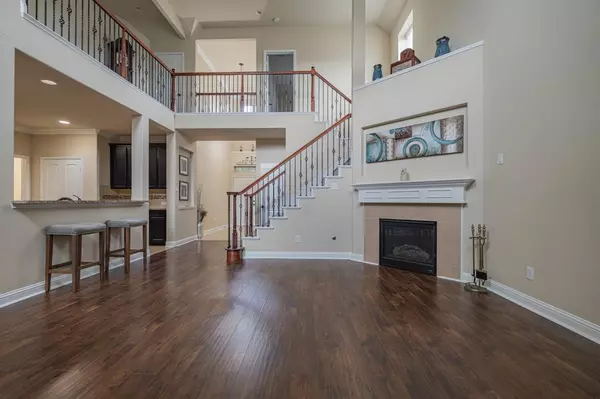
4 Beds
2.1 Baths
2,376 SqFt
4 Beds
2.1 Baths
2,376 SqFt
Key Details
Property Type Single Family Home
Listing Status Active
Purchase Type For Sale
Square Footage 2,376 sqft
Price per Sqft $188
Subdivision Preserve/Hlnd Glen Sec 1
MLS Listing ID 74446352
Style Traditional
Bedrooms 4
Full Baths 2
Half Baths 1
HOA Fees $700/ann
HOA Y/N 1
Year Built 2012
Annual Tax Amount $10,820
Tax Year 2023
Lot Size 9,668 Sqft
Acres 0.2219
Property Description
Location
State TX
County Harris
Area Pearland
Rooms
Bedroom Description Primary Bed - 1st Floor,Walk-In Closet
Other Rooms Living Area - 1st Floor
Interior
Heating Central Gas
Cooling Central Electric
Fireplaces Number 1
Exterior
Parking Features Attached Garage
Garage Spaces 2.0
Roof Type Composition
Private Pool No
Building
Lot Description Cul-De-Sac
Dwelling Type Free Standing
Story 2
Foundation Slab
Lot Size Range 0 Up To 1/4 Acre
Water Water District
Structure Type Brick
New Construction No
Schools
Elementary Schools South Belt Elementary School
Middle Schools Morris Middle School (Pasadena)
High Schools Dobie High School
School District 41 - Pasadena
Others
Senior Community No
Restrictions Unknown
Tax ID 133-285-002-0044
Acceptable Financing Cash Sale, Conventional, FHA, Seller May Contribute to Buyer's Closing Costs, VA
Tax Rate 3.0549
Disclosures Sellers Disclosure
Listing Terms Cash Sale, Conventional, FHA, Seller May Contribute to Buyer's Closing Costs, VA
Financing Cash Sale,Conventional,FHA,Seller May Contribute to Buyer's Closing Costs,VA
Special Listing Condition Sellers Disclosure

Learn More About LPT Realty

Agent | License ID: 0676724

