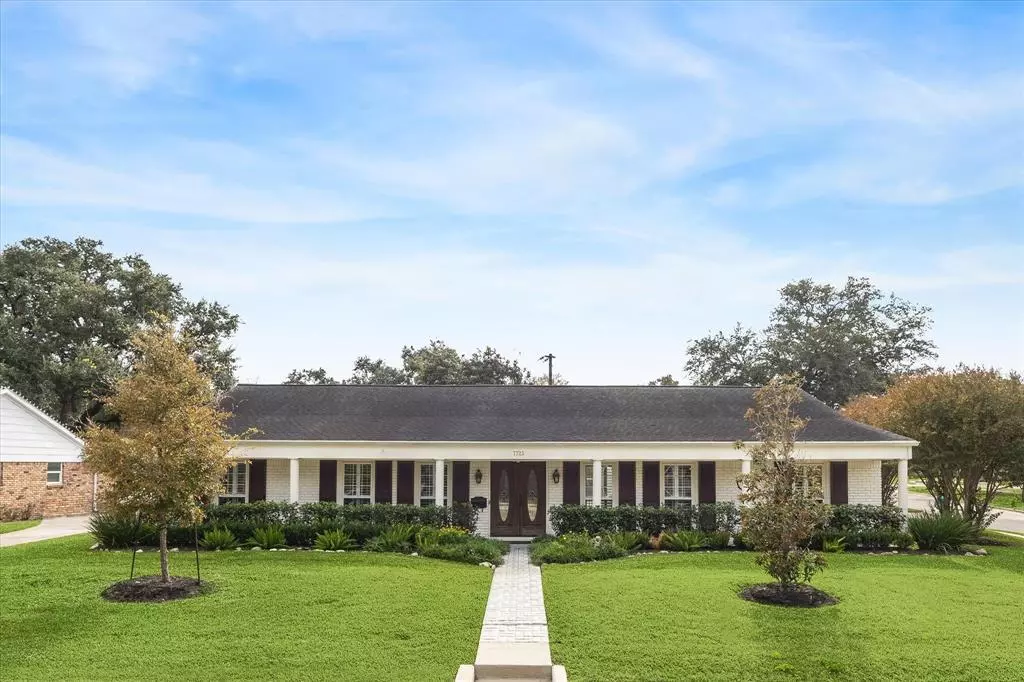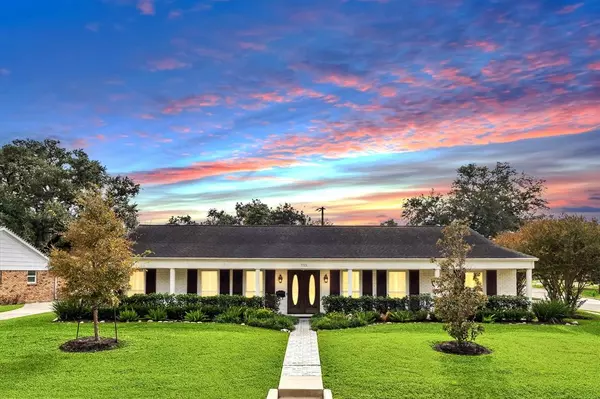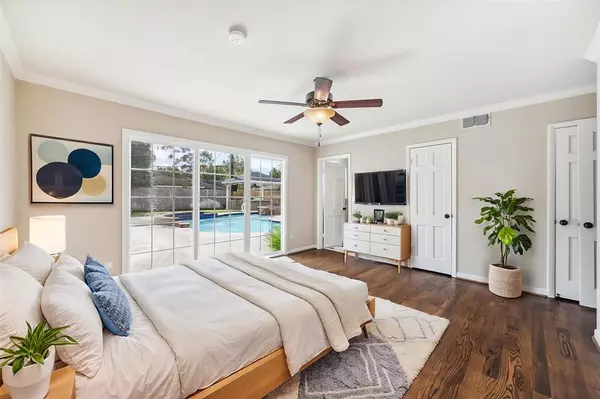
4 Beds
3 Baths
2,672 SqFt
4 Beds
3 Baths
2,672 SqFt
Key Details
Property Type Single Family Home
Listing Status Active
Purchase Type For Sale
Square Footage 2,672 sqft
Price per Sqft $280
Subdivision Briarmeadow Sec 01
MLS Listing ID 49454451
Style Craftsman
Bedrooms 4
Full Baths 3
HOA Fees $825/ann
HOA Y/N 1
Year Built 1958
Annual Tax Amount $14,040
Tax Year 2023
Lot Size 0.270 Acres
Acres 0.2698
Property Description
This home has 2,672 square feet of space with four bedrooms and three bathrooms, giving you plenty of room to spread out. The layout is super practical, and the natural light makes everything feel bright and cheerful. An entertainers dream, packed with all the appliances you need, multiple refrigerators, washer, dryer, and includes a fancy sonic ice machine. It's perfect for cooking up a storm at your covered outdoor kitchen or hanging out with friends in your pool and hot tub. Plus, there's an extra-large utility room with tons of storage to keep things organized. Step outside to your own backyard paradise. The big oversized 11,754-square-foot lot is a lot and a half! The breezeway garage adds extra coverage and connects everything nicely. Make this unique ranch style home yours!
Location
State TX
County Harris
Area Briarmeadow/Tanglewilde
Rooms
Bedroom Description En-Suite Bath,Primary Bed - 1st Floor
Kitchen Island w/o Cooktop, Kitchen open to Family Room
Interior
Interior Features Refrigerator Included
Heating Central Electric
Cooling Central Electric
Exterior
Exterior Feature Back Yard, Back Yard Fenced, Patio/Deck, Spa/Hot Tub
Parking Features Attached Garage
Garage Spaces 1.0
Pool In Ground, Pool With Hot Tub Attached
Roof Type Composition
Private Pool Yes
Building
Lot Description Corner
Dwelling Type Free Standing
Story 1
Foundation Slab
Lot Size Range 0 Up To 1/4 Acre
Sewer Public Sewer
Water Public Water
Structure Type Brick
New Construction No
Schools
Elementary Schools Piney Point Elementary School
Middle Schools Revere Middle School
High Schools Wisdom High School
School District 27 - Houston
Others
Senior Community No
Restrictions No Restrictions
Tax ID 089-291-000-0001
Energy Description Ceiling Fans
Tax Rate 2.0148
Disclosures Sellers Disclosure
Special Listing Condition Sellers Disclosure

Learn More About LPT Realty

Agent | License ID: 0676724






