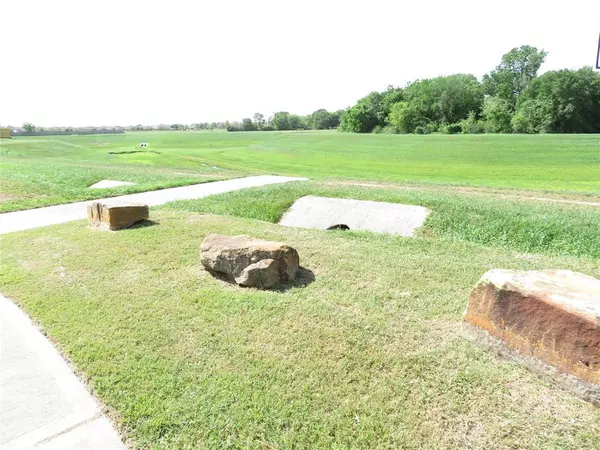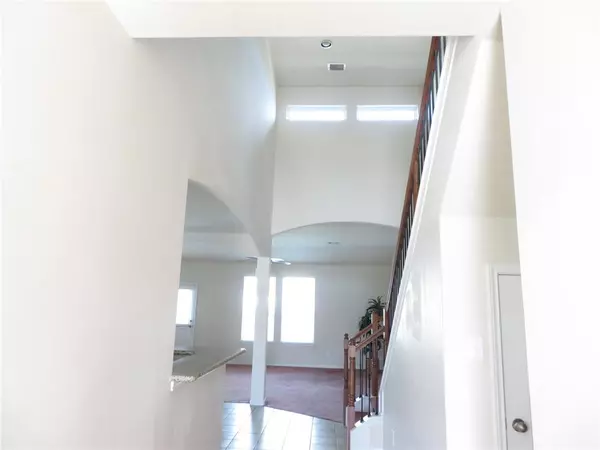4 Beds
3.1 Baths
2,762 SqFt
4 Beds
3.1 Baths
2,762 SqFt
Key Details
Property Type Single Family Home
Sub Type Single Family Detached
Listing Status Active
Purchase Type For Rent
Square Footage 2,762 sqft
Subdivision Katy Creek Ranch
MLS Listing ID 97060532
Bedrooms 4
Full Baths 3
Half Baths 1
Rental Info Long Term,One Year
Year Built 2012
Available Date 2024-09-09
Lot Size 4,730 Sqft
Property Description
warm and accommodating chocolate brown. Master bedroom downstairs, 3 bedrooms upstairs each featuring separate full bathroom for the most privacy. Perfect for a family love a quiet house with a lot of rooms and respect each other's quiet time and privacy, daily retreat into serenity of mother nature. Start living your bright future at a home that helps to nourish every family member's mind, body, and spirit. New refrigerator will be installed.
Location
State TX
County Fort Bend
Area Katy - Southwest
Rooms
Bedroom Description Primary Bed - 1st Floor,Walk-In Closet
Other Rooms Breakfast Room, Family Room, Formal Dining, Formal Living, Gameroom Up, Home Office/Study, Living Area - 1st Floor, Living/Dining Combo, Utility Room in House
Kitchen Breakfast Bar, Island w/ Cooktop, Kitchen open to Family Room, Pantry, Walk-in Pantry
Interior
Interior Features Alarm System - Owned, Brick Walls, Fire/Smoke Alarm, Fully Sprinklered, High Ceiling, Refrigerator Included
Heating Central Gas
Cooling Attic Fan, Central Electric
Flooring Carpet, Tile
Appliance Refrigerator
Exterior
Exterior Feature Back Yard Fenced, Fully Fenced, Play Area
Parking Features Attached Garage
Garage Spaces 2.0
Street Surface Concrete
Private Pool No
Building
Lot Description Cul-De-Sac
Sewer Public Sewer
Water Public Water
New Construction No
Schools
Elementary Schools Rylander Elementary School
Middle Schools Cinco Ranch Junior High School
High Schools Cinco Ranch High School
School District 30 - Katy
Others
Pets Allowed Case By Case Basis
Senior Community No
Restrictions Zoning
Tax ID 4238-07-002-0220-914
Energy Description Ceiling Fans
Disclosures Mud
Special Listing Condition Mud
Pets Allowed Case By Case Basis

Learn More About LPT Realty
Agent | License ID: 0676724






