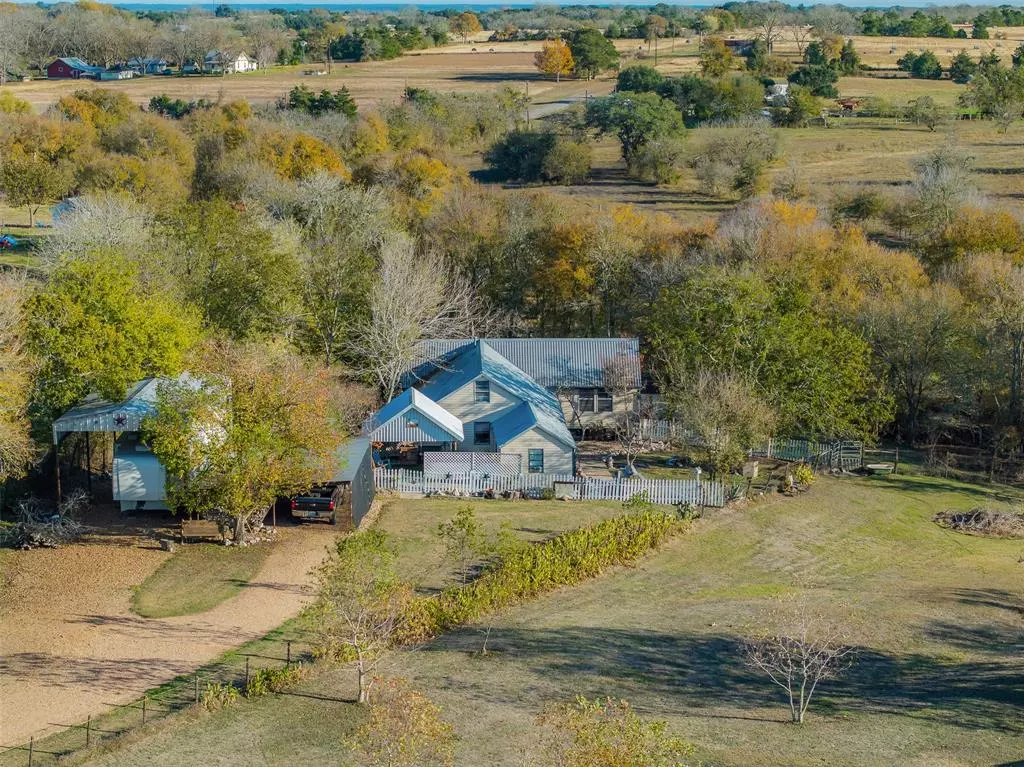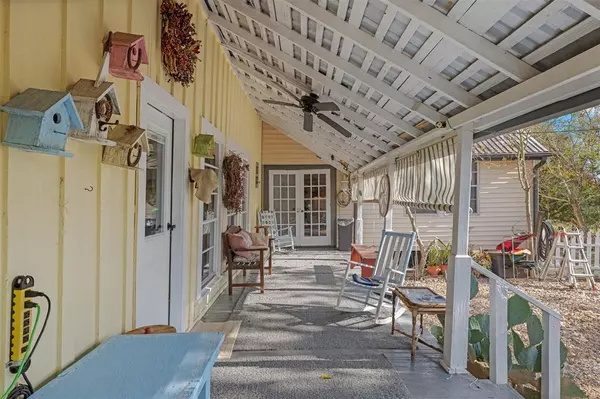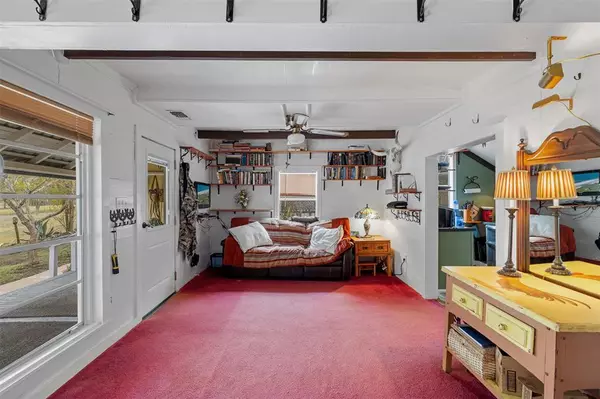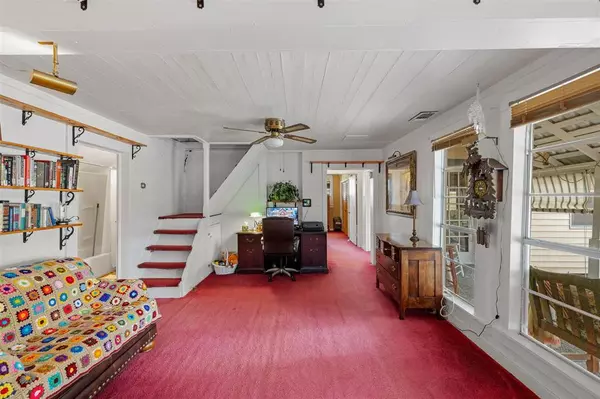
1 Bed
2 Baths
1,520 SqFt
1 Bed
2 Baths
1,520 SqFt
Key Details
Property Type Single Family Home
Sub Type Free Standing
Listing Status Active
Purchase Type For Sale
Square Footage 1,520 sqft
Price per Sqft $262
Subdivision Fayetteville
MLS Listing ID 22191136
Style Craftsman,Traditional
Bedrooms 1
Full Baths 2
Year Built 1900
Annual Tax Amount $2,165
Tax Year 2023
Lot Size 2.280 Acres
Acres 2.28
Property Description
Inside, you'll find two spacious bedrooms, two full bathrooms, and a bright, airy layout perfect for relaxation or entertaining.
Outside features a sturdy shed tailored for horses and ample space for outdoor activities. Whether you're soaking in the tranquility of the surrounding countryside or exploring the vibrant arts and antiques scene in Fayetteville, this farmhouse is your ideal retreat.
Located just minutes from Fayetteville's historic town square, this property offers the perfect blend of rural serenity and small-town charm.
Schedule your private tour today and experience the timeless allure of this unique property.
Location
State TX
County Fayette
Rooms
Bedroom Description 1 Bedroom Up,Primary Bed - 1st Floor
Other Rooms Den, Family Room, Home Office/Study, Utility Room in House
Master Bathroom Primary Bath: Tub/Shower Combo, Vanity Area
Den/Bedroom Plus 2
Kitchen Kitchen open to Family Room, Walk-in Pantry
Interior
Interior Features Crown Molding, High Ceiling, Window Coverings
Heating Central Electric
Cooling Central Electric
Flooring Carpet, Laminate
Exterior
Parking Features Attached Garage
Carport Spaces 2
Garage Description RV Parking
Improvements Barn,Cross Fenced,Fenced,Pastures
Accessibility Driveway Gate
Private Pool No
Building
Lot Description Cleared
Faces Southwest
Story 2
Foundation Block & Beam
Lot Size Range 2 Up to 5 Acres
Sewer Public Sewer
Water Public Water
New Construction No
Schools
Elementary Schools Fayetteville School
Middle Schools Fayetteville School
High Schools Fayetteville School
School District 204 - Fayetteville
Others
Senior Community No
Restrictions No Restrictions
Tax ID R23843
Energy Description Ceiling Fans
Acceptable Financing Cash Sale, Conventional
Tax Rate 1.39
Disclosures Sellers Disclosure
Listing Terms Cash Sale, Conventional
Financing Cash Sale,Conventional
Special Listing Condition Sellers Disclosure

Learn More About LPT Realty

Agent | License ID: 0676724






