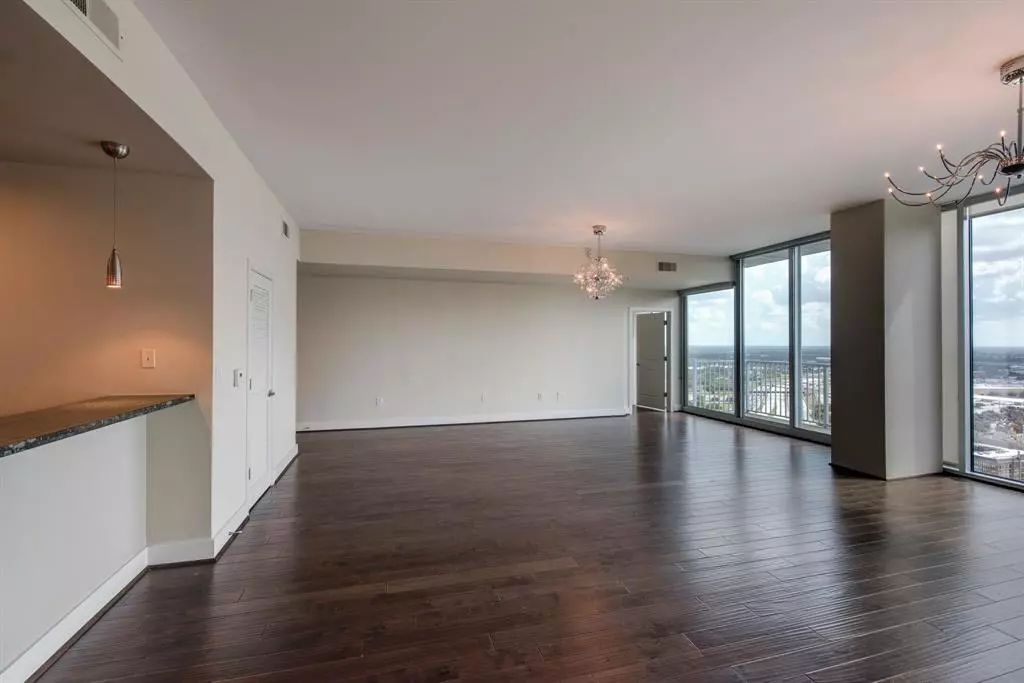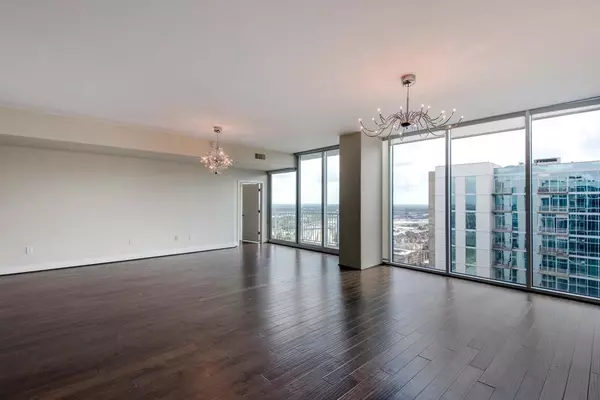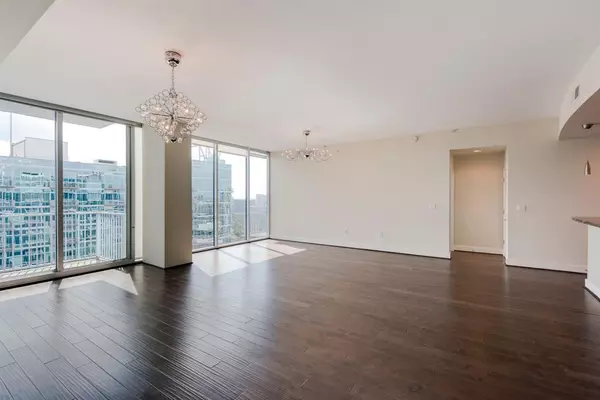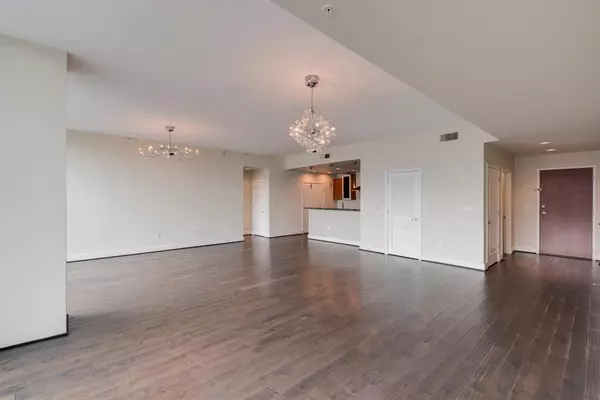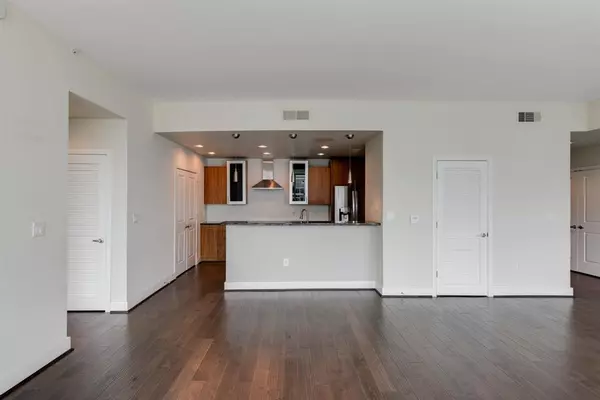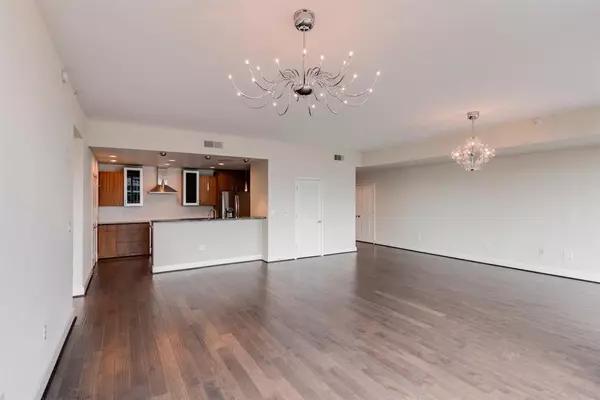
2 Beds
2.1 Baths
1,708 SqFt
2 Beds
2.1 Baths
1,708 SqFt
Key Details
Property Type Condo
Listing Status Active
Purchase Type For Sale
Square Footage 1,708 sqft
Price per Sqft $374
Subdivision Mosaic Residential North Con
MLS Listing ID 91804406
Bedrooms 2
Full Baths 2
Half Baths 1
HOA Fees $1,060/mo
Year Built 2006
Tax Year 2023
Property Description
Location
State TX
County Harris
Area Medical Center Area
Building/Complex Name THE MOSAIC ON HERMANN PARK
Rooms
Bedroom Description Walk-In Closet
Other Rooms 1 Living Area, Formal Dining, Utility Room in House
Master Bathroom Primary Bath: Separate Shower
Den/Bedroom Plus 2
Interior
Interior Features Fire/Smoke Alarm, Fully Sprinklered, Refrigerator Included
Heating Central Electric
Cooling Central Electric
Flooring Tile
Appliance Dryer Included, Electric Dryer Connection, Full Size, Refrigerator
Dryer Utilities 1
Exterior
Exterior Feature Balcony/Terrace, Exercise Room, Party Room, Service Elevator, Spa, Steam Room, Trash Chute
View South
Street Surface Concrete,Curbs,Gutters
Total Parking Spaces 2
Private Pool No
Building
Lot Description On Golf Course
Building Description Concrete,Glass,Steel, Concierge,Gym,Lounge,Massage Room,Outdoor Fireplace,Pet Run,Pet Washing Station,Sauna
Faces North
Builder Name Phillips Development
Structure Type Concrete,Glass,Steel
New Construction No
Schools
Elementary Schools Poe Elementary School
Middle Schools Cullen Middle School (Houston)
High Schools Lamar High School (Houston)
School District 27 - Houston
Others
HOA Fee Include Building & Grounds,Clubhouse,Concierge,Insurance Common Area,Limited Access,Recreational Facilities,Valet Parking
Senior Community No
Tax ID 130-102-001-0380
Ownership Full Ownership
Energy Description Ceiling Fans,Digital Program Thermostat
Acceptable Financing Cash Sale, Conventional
Tax Rate 2.3169
Disclosures Sellers Disclosure
Listing Terms Cash Sale, Conventional
Financing Cash Sale,Conventional
Special Listing Condition Sellers Disclosure

Learn More About LPT Realty

Agent | License ID: 0676724

