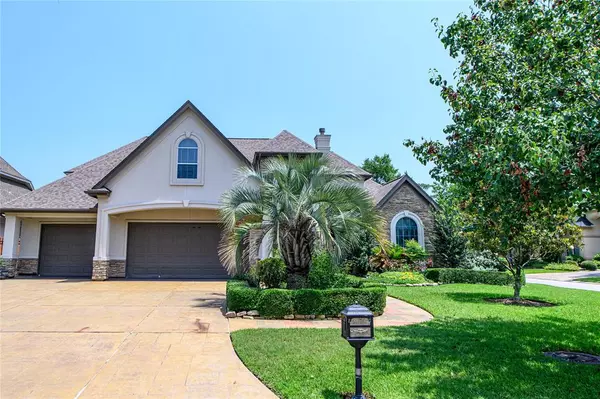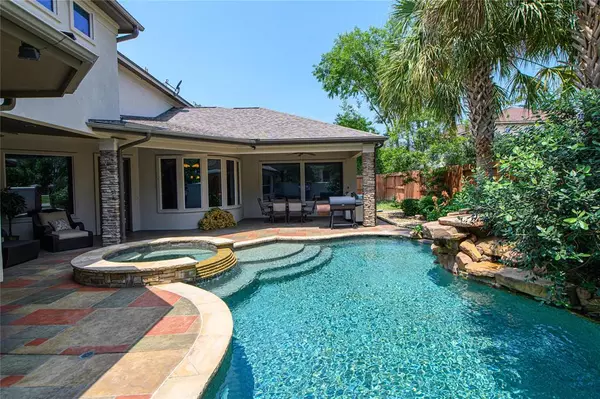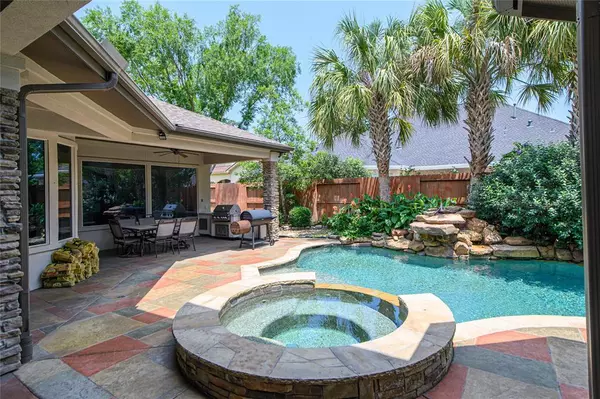
5 Beds
5.1 Baths
5,334 SqFt
5 Beds
5.1 Baths
5,334 SqFt
Key Details
Property Type Single Family Home
Sub Type Single Family Detached
Listing Status Active
Purchase Type For Rent
Square Footage 5,334 sqft
Subdivision Falls At Champion Forest
MLS Listing ID 83307938
Style Traditional
Bedrooms 5
Full Baths 5
Half Baths 1
Rental Info Long Term,One Year
Year Built 2005
Available Date 2024-12-07
Lot Size 10,490 Sqft
Acres 0.2408
Property Description
THE OUTSIDE BOASTS A BEAUTIFUL POOL WITH CASCADE OVER A ROCK FOUNTAIN, JACCUZI AND FULL OUTDOOR KITCHEN. IT HAS A COVEED PATIO FOR THE COMFORT OF ENJOYING THE OUTSIDE.
Location
State TX
County Harris
Area Champions Area
Rooms
Bedroom Description Primary Bed - 1st Floor,Sitting Area
Other Rooms Breakfast Room, Family Room, Formal Dining, Formal Living, Gameroom Up, Home Office/Study, Media, Utility Room in House
Master Bathroom Half Bath, Primary Bath: Double Sinks, Primary Bath: Soaking Tub
Kitchen Breakfast Bar, Island w/o Cooktop, Kitchen open to Family Room, Pantry
Interior
Interior Features Balcony, Crown Molding, Dryer Included, Fire/Smoke Alarm, Formal Entry/Foyer, High Ceiling, Refrigerator Included, Washer Included, Water Softener - Owned
Heating Central Gas
Cooling Central Electric
Flooring Carpet, Tile, Travertine
Fireplaces Number 2
Fireplaces Type Gaslog Fireplace
Appliance Dryer Included, Full Size, Gas Dryer Connections, Refrigerator, Washer Included
Exterior
Exterior Feature Back Yard, Back Yard Fenced, Outdoor Kitchen, Patio/Deck, Spa/Hot Tub, Sprinkler System
Parking Features Attached Garage, Oversized Garage
Garage Spaces 3.0
Pool Heated, In Ground
Street Surface Asphalt,Concrete
Private Pool Yes
Building
Lot Description Corner, Subdivision Lot
Story 2
Sewer Public Sewer
Water Public Water
New Construction No
Schools
Elementary Schools Brill Elementary School
Middle Schools Kleb Intermediate School
High Schools Klein High School
School District 32 - Klein
Others
Pets Allowed Case By Case Basis
Senior Community No
Restrictions Deed Restrictions
Tax ID 122-671-001-0014
Energy Description Ceiling Fans,Digital Program Thermostat
Disclosures No Disclosures
Special Listing Condition No Disclosures
Pets Allowed Case By Case Basis

Learn More About LPT Realty

Agent | License ID: 0676724






