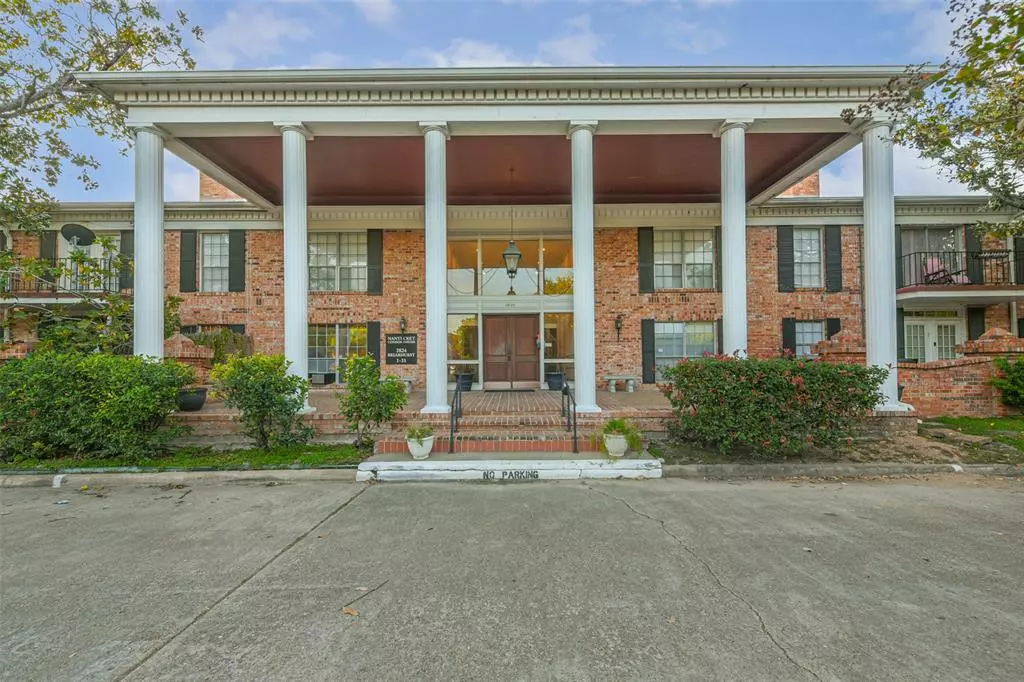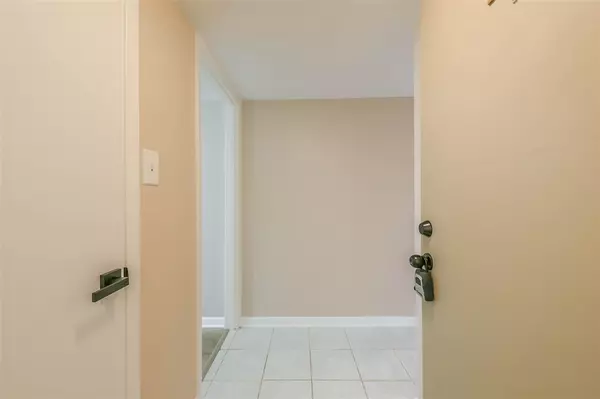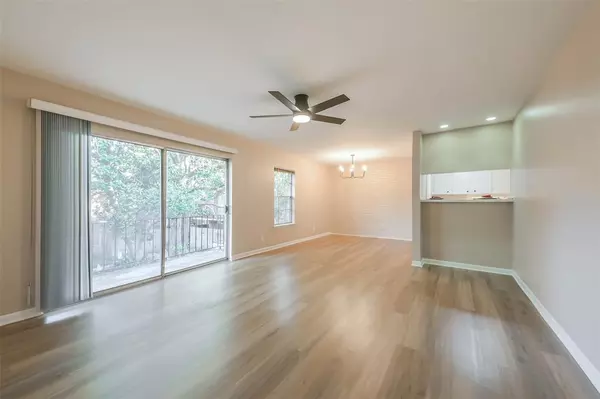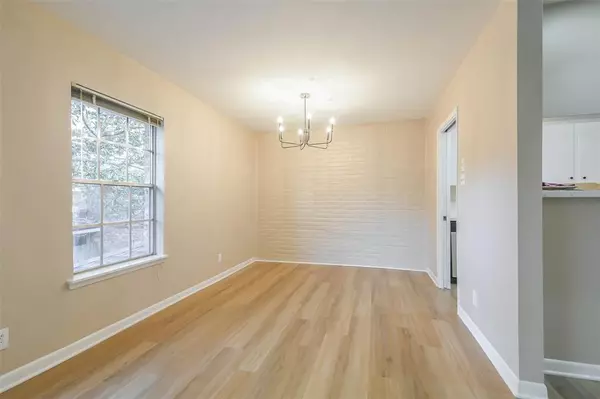
2 Beds
2 Baths
1,092 SqFt
2 Beds
2 Baths
1,092 SqFt
Key Details
Property Type Condo, Townhouse
Sub Type Condominium
Listing Status Active
Purchase Type For Sale
Square Footage 1,092 sqft
Price per Sqft $137
Subdivision Nantucket Condo
MLS Listing ID 94840459
Style Colonial,Traditional
Bedrooms 2
Full Baths 2
HOA Fees $499/mo
Year Built 1965
Annual Tax Amount $2,354
Tax Year 2023
Lot Size 2.159 Acres
Property Description
Location
State TX
County Harris
Area Galleria
Rooms
Bedroom Description All Bedrooms Up,En-Suite Bath,Primary Bed - 2nd Floor,Walk-In Closet
Other Rooms 1 Living Area, Entry, Family Room, Living Area - 2nd Floor, Living/Dining Combo, Utility Room in House
Master Bathroom Primary Bath: Shower Only, Secondary Bath(s): Tub/Shower Combo
Kitchen Breakfast Bar, Under Cabinet Lighting, Walk-in Pantry
Interior
Interior Features Balcony, Brick Walls, Window Coverings
Heating Other Heating
Cooling Central Electric
Flooring Tile, Vinyl Plank
Laundry Utility Rm in House
Exterior
Exterior Feature Balcony
Parking Features None
Carport Spaces 1
View East
Roof Type Composition
Accessibility Automatic Gate
Private Pool No
Building
Faces West
Story 1
Unit Location Courtyard
Entry Level 2nd Level
Foundation Slab
Sewer Public Sewer
Water Public Water
Structure Type Brick,Wood
New Construction No
Schools
Elementary Schools Pilgrim Academy
Middle Schools Tanglewood Middle School
High Schools Wisdom High School
School District 27 - Houston
Others
HOA Fee Include Limited Access Gates,Other,Trash Removal,Water and Sewer
Senior Community No
Tax ID 114-500-004-0004
Energy Description Ceiling Fans
Acceptable Financing Cash Sale, Conventional
Tax Rate 2.0148
Disclosures Sellers Disclosure
Listing Terms Cash Sale, Conventional
Financing Cash Sale,Conventional
Special Listing Condition Sellers Disclosure

Learn More About LPT Realty

Agent | License ID: 0676724






