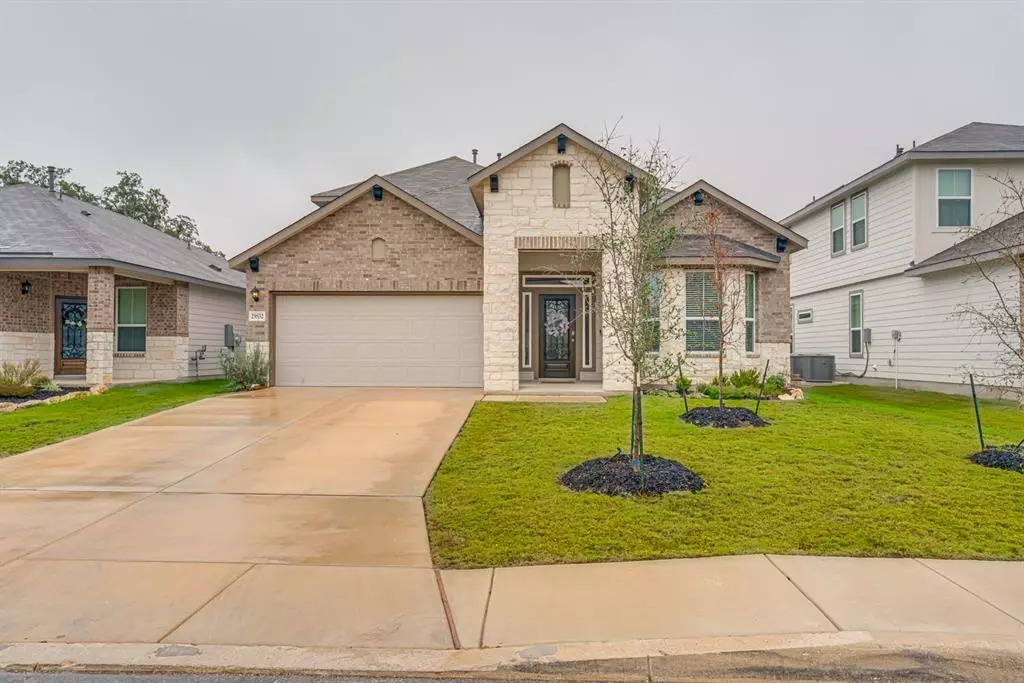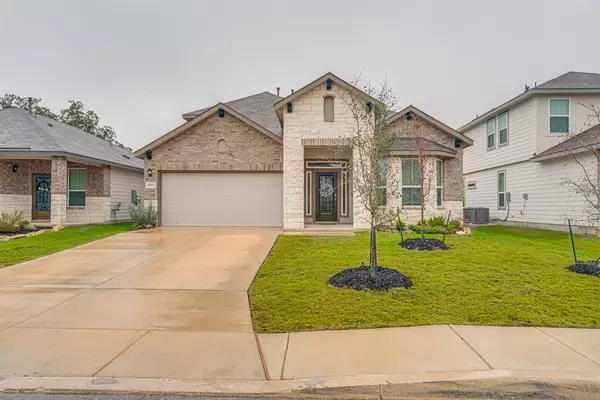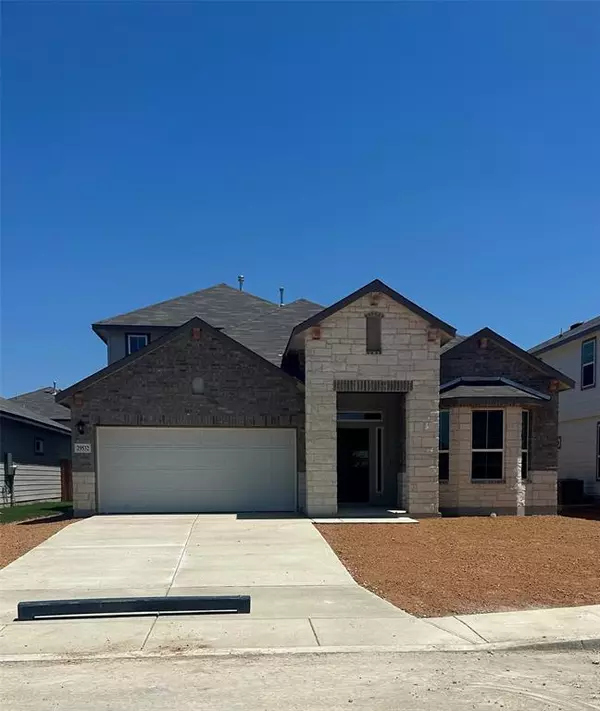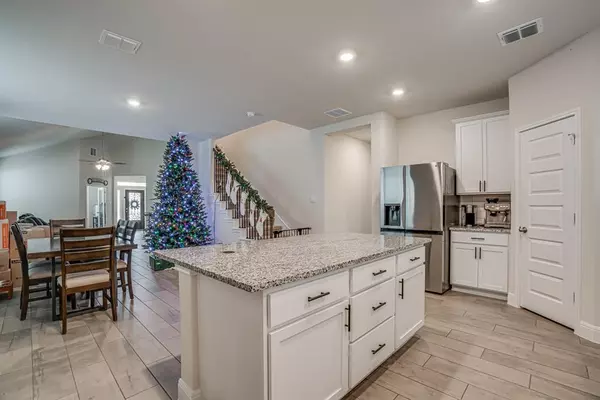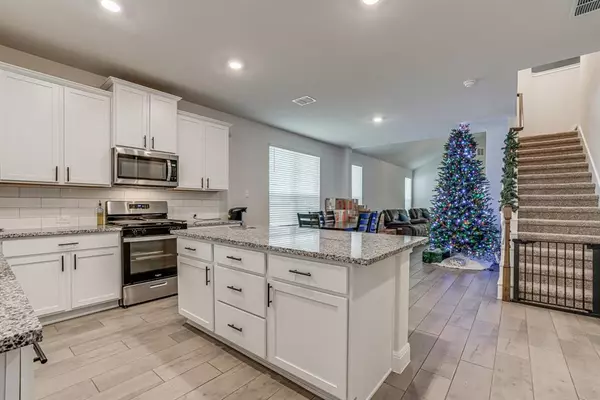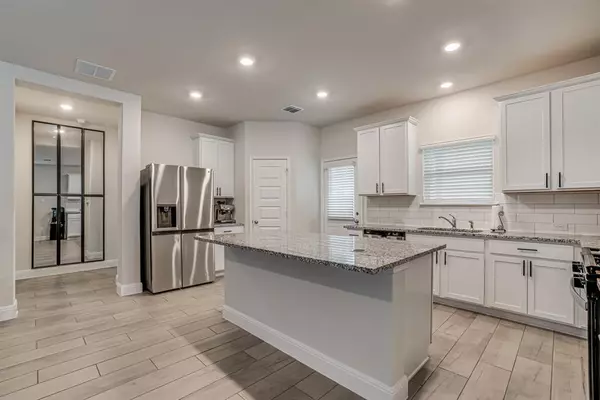
4 Beds
3 Baths
2,771 SqFt
4 Beds
3 Baths
2,771 SqFt
Key Details
Property Type Single Family Home
Sub Type Single Family Detached
Listing Status Active
Purchase Type For Rent
Square Footage 2,771 sqft
Subdivision Copper Canyon-Un 8
MLS Listing ID 80967080
Style Contemporary/Modern
Bedrooms 4
Full Baths 3
Rental Info One Year
Year Built 2023
Available Date 2025-02-03
Lot Size 5,663 Sqft
Acres 0.13
Property Description
Location
State TX
County Comal
Rooms
Bedroom Description Primary Bed - 1st Floor
Other Rooms Guest Suite, Home Office/Study, Living Area - 1st Floor, Loft
Kitchen Island w/o Cooktop, Kitchen open to Family Room, Pantry
Interior
Interior Features Fire/Smoke Alarm, High Ceiling, Refrigerator Included, Water Softener - Owned
Heating Central Electric, Central Gas
Cooling Central Electric
Appliance Refrigerator
Exterior
Exterior Feature Back Yard Fenced
Parking Features Attached Garage
Garage Spaces 2.0
Street Surface Concrete
Private Pool No
Building
Lot Description Subdivision Lot
Story 1.5
Lot Size Range 0 Up To 1/4 Acre
Sewer Public Sewer
Water Public Water
New Construction Yes
Schools
Elementary Schools Johnson Ranch Elementary School
Middle Schools Smithson Valley Middle School
High Schools Smithson Valley High School
School District 141 - Comal
Others
Pets Allowed Case By Case Basis
Senior Community No
Restrictions Deed Restrictions
Tax ID 454416
Energy Description Ceiling Fans,Digital Program Thermostat
Disclosures No Disclosures
Special Listing Condition No Disclosures
Pets Allowed Case By Case Basis

Learn More About LPT Realty

Agent | License ID: 0676724

