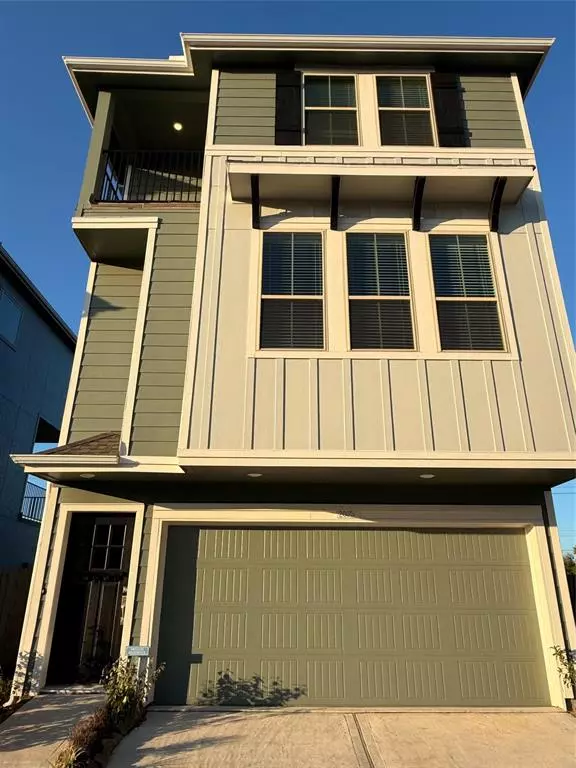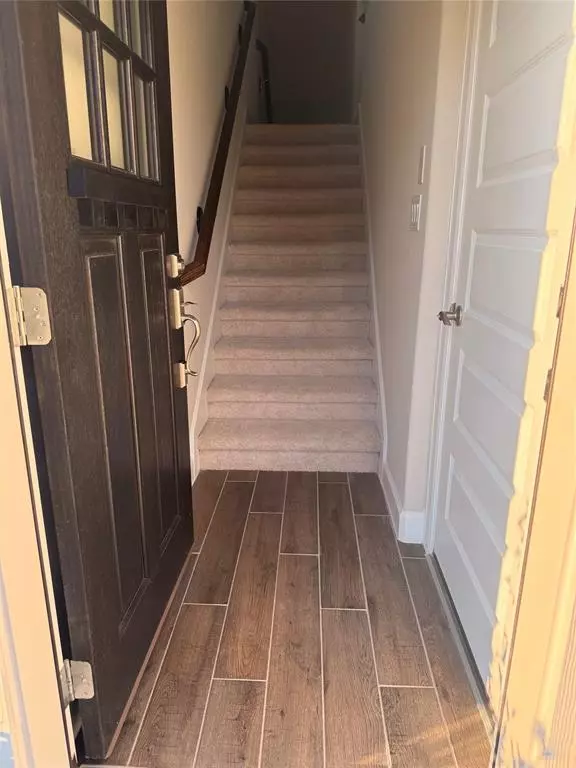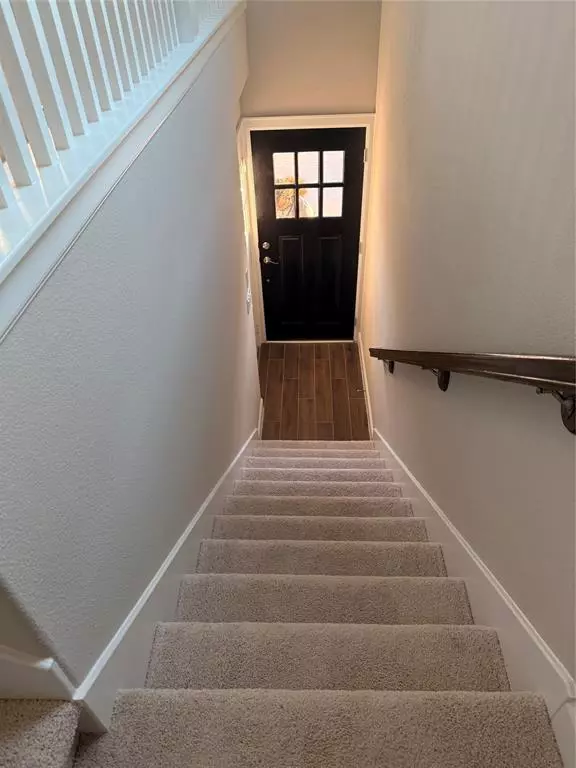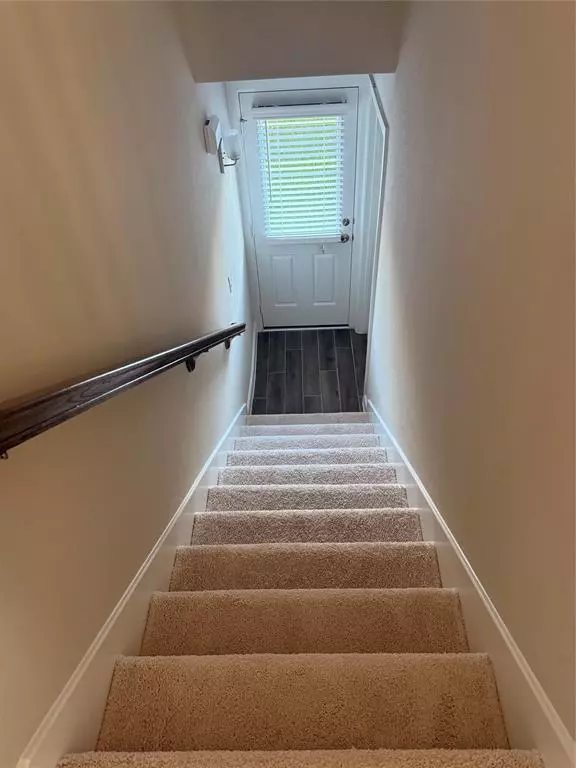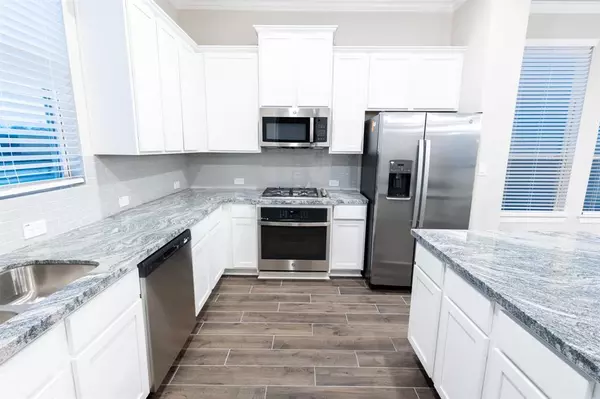3 Beds
3.1 Baths
2,056 Sqft Lot
3 Beds
3.1 Baths
2,056 Sqft Lot
Key Details
Property Type Single Family Home
Sub Type Single Family Detached
Listing Status Active
Purchase Type For Rent
Subdivision Kirby Lndg
MLS Listing ID 48374159
Style Contemporary/Modern
Bedrooms 3
Full Baths 3
Half Baths 1
Rental Info Long Term,One Year,Six Months
Year Built 2024
Available Date 2024-12-01
Lot Size 2,056 Sqft
Acres 0.0472
Property Description
Kirby Landing is a privately gated community with easy access to HWY 288 & 610. This property is conveniently located only minutes from Downtown Houston, NRG and The Medical Center. Amenities include a centralized walking trail and a gated fun area for four legged friends.
Location
State TX
County Harris
Area Five Corners
Rooms
Bedroom Description 1 Bedroom Down - Not Primary BR,En-Suite Bath,Primary Bed - 3rd Floor,Walk-In Closet
Other Rooms Breakfast Room, Family Room, Kitchen/Dining Combo, Living Area - 2nd Floor, Living/Dining Combo, Utility Room in House
Master Bathroom Primary Bath: Double Sinks, Primary Bath: Soaking Tub, Primary Bath: Tub/Shower Combo, Secondary Bath(s): Tub/Shower Combo
Kitchen Island w/o Cooktop, Kitchen open to Family Room, Pantry
Interior
Interior Features 2 Staircases, Balcony, Dryer Included, Fire/Smoke Alarm, Prewired for Alarm System, Refrigerator Included, Washer Included, Window Coverings, Wired for Sound
Heating Central Gas
Cooling Central Electric
Flooring Carpet, Tile, Wood
Appliance Dryer Included, Electric Dryer Connection, Full Size, Gas Dryer Connections, Refrigerator, Washer Included
Exterior
Exterior Feature Back Yard, Back Yard Fenced, Balcony, Controlled Subdivision Access
Parking Features Attached Garage
Garage Spaces 2.0
Garage Description Additional Parking
Utilities Available None Provided
Street Surface Concrete
Private Pool No
Building
Lot Description Subdivision Lot
Water Water District
New Construction Yes
Schools
Elementary Schools Reynolds Elementary School (Houston)
Middle Schools Attucks Middle School
High Schools Worthing High School
School District 27 - Houston
Others
Pets Allowed Yes Allowed
Senior Community No
Restrictions Deed Restrictions
Tax ID 140-809-001-0057
Energy Description Attic Vents,Ceiling Fans,Digital Program Thermostat,Energy Star Appliances,HVAC>13 SEER,Insulated/Low-E windows,Insulation - Batt,Insulation - Blown Fiberglass,Other Energy Features,Radiant Attic Barrier
Disclosures No Disclosures
Special Listing Condition No Disclosures
Pets Allowed Yes Allowed

Learn More About LPT Realty
Agent | License ID: 0676724

