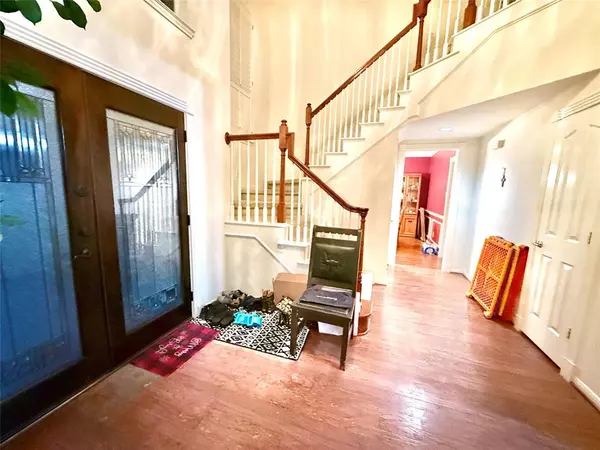
5 Beds
3.1 Baths
3,684 SqFt
5 Beds
3.1 Baths
3,684 SqFt
Key Details
Property Type Single Family Home
Listing Status Active
Purchase Type For Sale
Square Footage 3,684 sqft
Price per Sqft $122
Subdivision Woodbend Sec 2 At Silverlake
MLS Listing ID 71101276
Style Traditional
Bedrooms 5
Full Baths 3
Half Baths 1
HOA Fees $775/ann
HOA Y/N 1
Year Built 2000
Annual Tax Amount $10,520
Tax Year 2024
Lot Size 9,993 Sqft
Acres 0.2294
Property Description
Location
State TX
County Brazoria
Community Silver Lake
Area Pearland
Rooms
Bedroom Description Primary Bed - 1st Floor
Other Rooms Family Room, Formal Dining, Gameroom Up, Home Office/Study
Master Bathroom Primary Bath: Separate Shower, Primary Bath: Soaking Tub, Vanity Area
Kitchen Island w/o Cooktop, Walk-in Pantry
Interior
Interior Features Crown Molding, Fire/Smoke Alarm, Formal Entry/Foyer
Heating Central Gas
Cooling Central Electric
Flooring Carpet, Laminate, Tile
Fireplaces Number 1
Fireplaces Type Gaslog Fireplace
Exterior
Parking Features Detached Garage
Garage Spaces 2.0
Roof Type Composition
Street Surface Asphalt,Concrete
Private Pool No
Building
Lot Description Corner, Cul-De-Sac, Subdivision Lot
Dwelling Type Free Standing
Story 2
Foundation Slab
Lot Size Range 0 Up To 1/4 Acre
Sewer Public Sewer
Water Public Water
Structure Type Brick,Cement Board
New Construction No
Schools
Elementary Schools Silvercrest Elementary School
Middle Schools Berry Miller Junior High School
High Schools Glenda Dawson High School
School District 42 - Pearland
Others
HOA Fee Include Clubhouse,Grounds
Senior Community No
Restrictions Deed Restrictions
Tax ID 8431-2001-030
Acceptable Financing Cash Sale, Conventional
Tax Rate 1.966
Disclosures Owner/Agent, Sellers Disclosure
Listing Terms Cash Sale, Conventional
Financing Cash Sale,Conventional
Special Listing Condition Owner/Agent, Sellers Disclosure

Learn More About LPT Realty

Agent | License ID: 0676724






