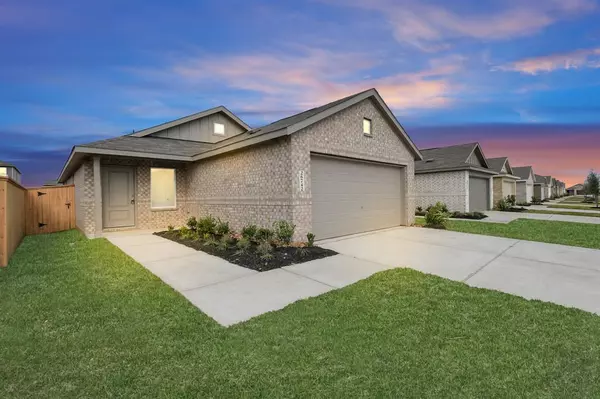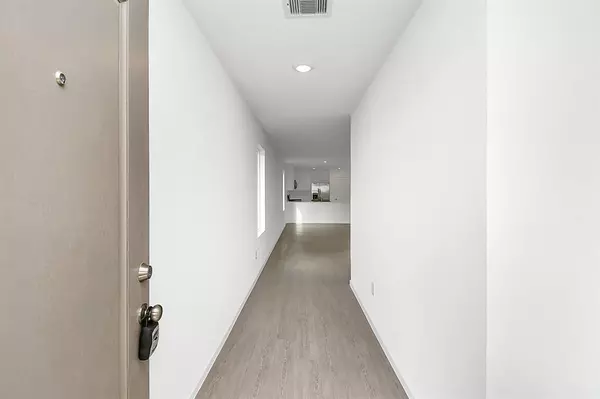
3 Beds
2 Baths
1,418 SqFt
3 Beds
2 Baths
1,418 SqFt
Key Details
Property Type Single Family Home
Sub Type Single Family Detached
Listing Status Active
Purchase Type For Rent
Square Footage 1,418 sqft
Subdivision Anniston
MLS Listing ID 22612957
Style Traditional
Bedrooms 3
Full Baths 2
Rental Info Long Term
Year Built 2024
Available Date 2024-11-29
Property Description
It includes 3 bedrooms, 2 full bathrooms,
Open-Concept Living
The design emphasizes an open-concept living area, where the kitchen, dining, and family room are all connected, creating a seamless flow perfect for entertaining.
A well-appointed kitchen with modern appliances and features like quartz countertops, spacious cabinets, and an island.
Pantry space for additional storage.
Owner's Suite:
The owner’s suite is typically located in a private section of the home, away from the other bedrooms, offering peace and tranquility.
It comes with a luxurious en-suite bathroom, often featuring a walk-in shower and a large walk-in closet., second bathroom has a soaking tub,
Additional Bedrooms:
The secondary bedrooms are spacious, with plenty of closet space and easy access to a full bathroom.
Location
State TX
County Harris
Area Katy - Old Towne
Rooms
Bedroom Description All Bedrooms Down,Walk-In Closet
Other Rooms Living/Dining Combo
Master Bathroom Primary Bath: Shower Only, Secondary Bath(s): Soaking Tub
Kitchen Kitchen open to Family Room, Pantry
Interior
Interior Features Fire/Smoke Alarm, Refrigerator Included, Washer Included
Heating Central Gas
Cooling Central Electric
Flooring Carpet, Vinyl
Appliance Dryer Included, Refrigerator, Washer Included
Exterior
Exterior Feature Back Yard, Back Yard Fenced, Sprinkler System
Parking Features Attached Garage
Garage Spaces 2.0
Utilities Available Yard Maintenance
Street Surface Concrete,Curbs
Private Pool No
Building
Lot Description Subdivision Lot
Story 1
Lot Size Range 0 Up To 1/4 Acre
Water Water District
New Construction Yes
Schools
Elementary Schools Youngblood Elementary School
Middle Schools Nelson Junior High (Katy)
High Schools Freeman High School
School District 30 - Katy
Others
Pets Allowed Not Allowed
Senior Community No
Restrictions Deed Restrictions
Tax ID na
Energy Description Digital Program Thermostat,Energy Star Appliances,High-Efficiency HVAC,Insulated/Low-E windows
Disclosures Mud
Green/Energy Cert Energy Star Qualified Home
Special Listing Condition Mud
Pets Allowed Not Allowed

Learn More About LPT Realty

Agent | License ID: 0676724






