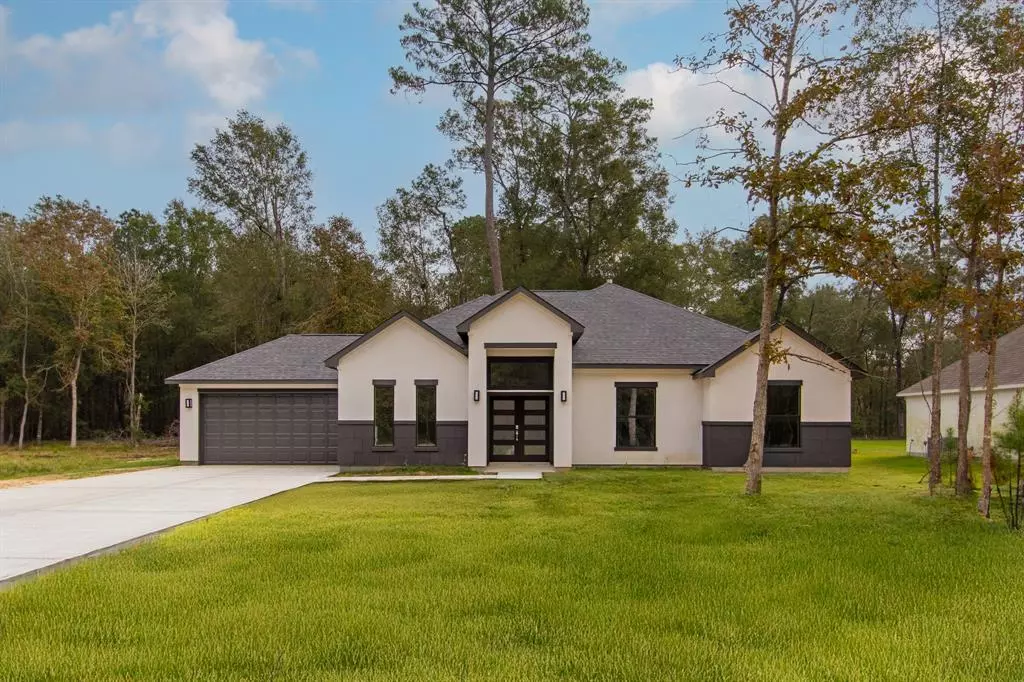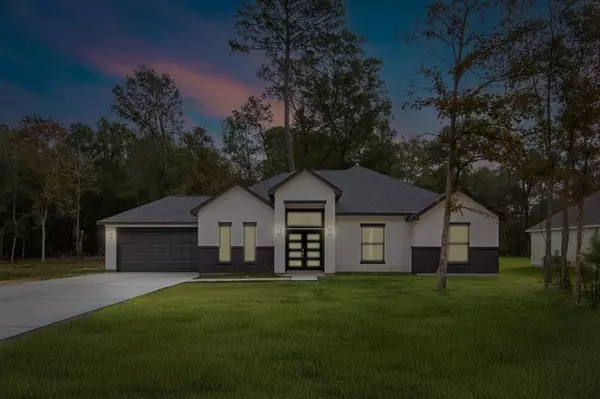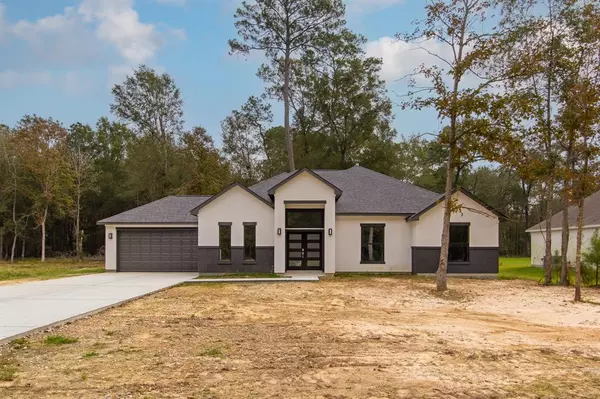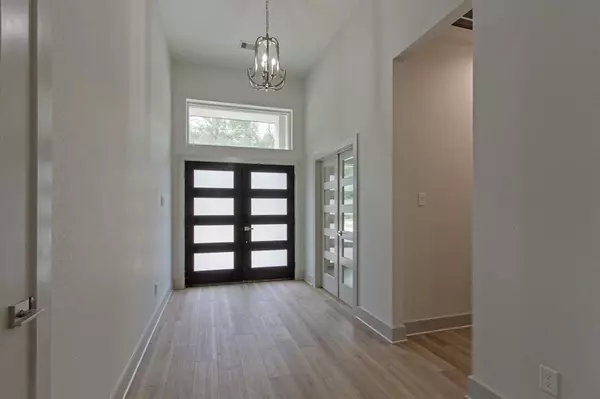
4 Beds
2.1 Baths
2,380 SqFt
4 Beds
2.1 Baths
2,380 SqFt
OPEN HOUSE
Sat Dec 28, 11:00am - 2:30pm
Key Details
Property Type Single Family Home
Listing Status Active
Purchase Type For Sale
Square Footage 2,380 sqft
Price per Sqft $203
Subdivision Encino Estates, Sec 1
MLS Listing ID 74655062
Style Mediterranean
Bedrooms 4
Full Baths 2
Half Baths 1
HOA Fees $450/ann
HOA Y/N 1
Year Built 2024
Annual Tax Amount $1,676
Tax Year 2024
Lot Size 0.690 Acres
Acres 0.69
Property Description
Location
State TX
County Liberty
Area Dayton
Interior
Interior Features High Ceiling, Refrigerator Included
Heating Central Electric
Cooling Central Electric
Flooring Carpet, Laminate, Tile
Fireplaces Number 1
Fireplaces Type Gas Connections
Exterior
Exterior Feature Covered Patio/Deck
Parking Features Attached Garage
Garage Spaces 2.0
Roof Type Composition
Private Pool No
Building
Lot Description Wooded
Dwelling Type Free Standing
Story 1
Foundation Slab
Lot Size Range 1/2 Up to 1 Acre
Builder Name Aztec Design and Build
Sewer Other Water/Sewer
Water Aerobic, Other Water/Sewer
Structure Type Stucco
New Construction Yes
Schools
Elementary Schools Stephen F. Austin Elementary School (Dayton)
Middle Schools Woodrow Wilson Junior High School
High Schools Dayton High School
School District 74 - Dayton
Others
Senior Community No
Restrictions Deed Restrictions
Tax ID 004130-000090-000
Tax Rate 1.4634
Disclosures No Disclosures
Special Listing Condition No Disclosures

Learn More About LPT Realty

Agent | License ID: 0676724






