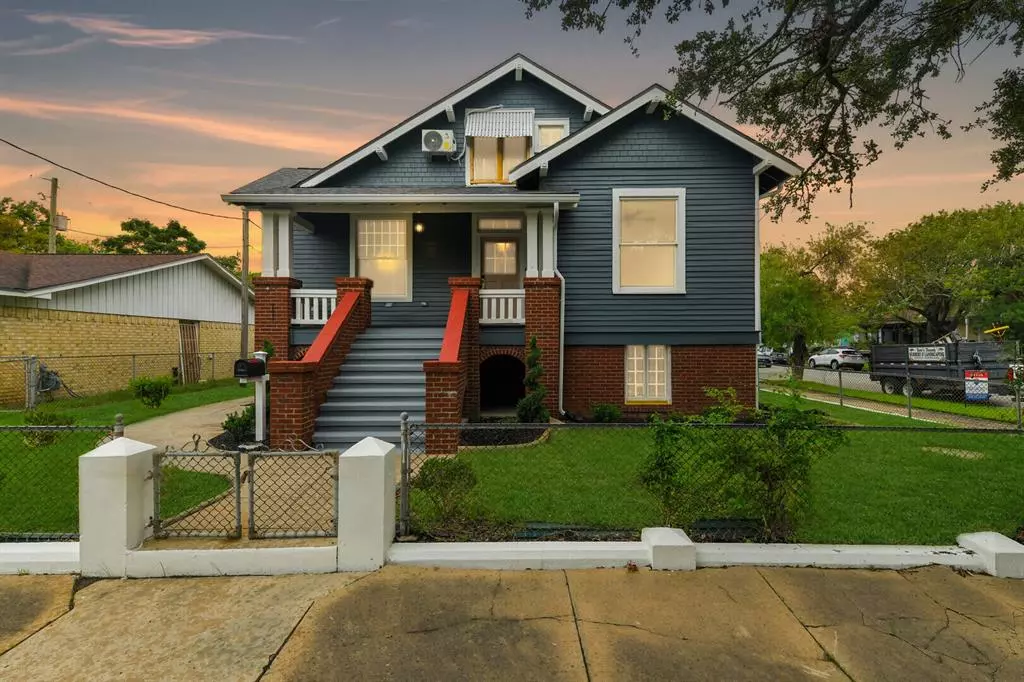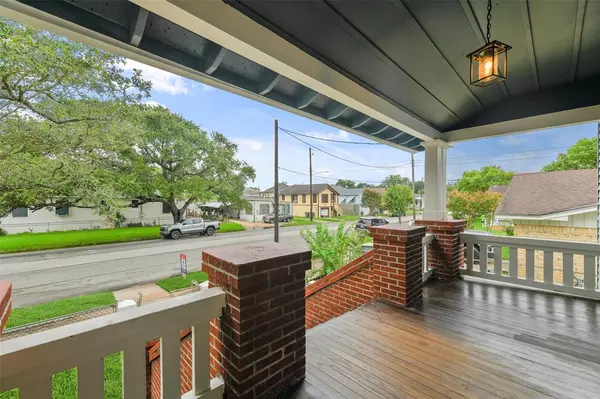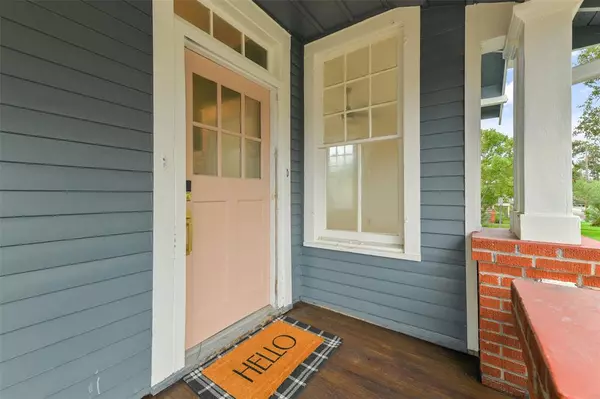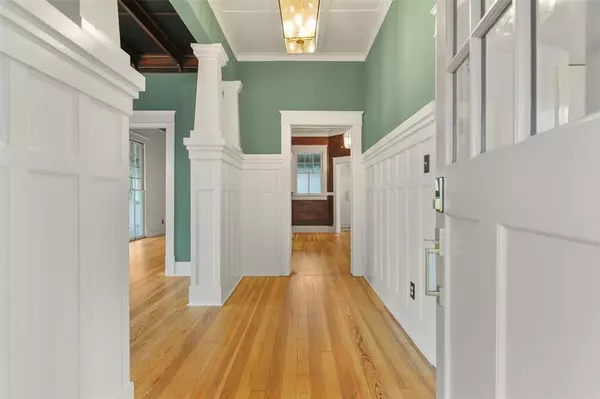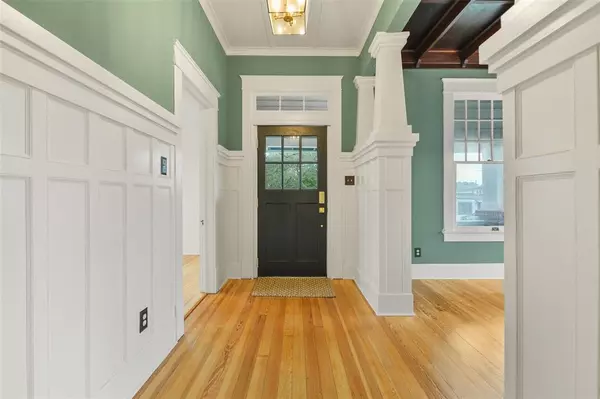3 Beds
2 Baths
1,503 SqFt
3 Beds
2 Baths
1,503 SqFt
Key Details
Property Type Single Family Home
Sub Type Single Family Detached
Listing Status Active
Purchase Type For Rent
Square Footage 1,503 sqft
Subdivision Galveston Outlots
MLS Listing ID 82337165
Style Craftsman
Bedrooms 3
Full Baths 2
Rental Info One Year
Year Built 1914
Available Date 2024-11-29
Lot Size 5,140 Sqft
Acres 0.118
Property Description
Location
State TX
County Galveston
Area Midtown - Galveston
Rooms
Bedroom Description En-Suite Bath,Primary Bed - 1st Floor,Walk-In Closet
Other Rooms 1 Living Area, Entry, Formal Dining, Formal Living, Living Area - 1st Floor, Utility Room in House
Master Bathroom Full Secondary Bathroom Down, Primary Bath: Shower Only, Secondary Bath(s): Tub/Shower Combo
Interior
Interior Features High Ceiling
Heating Central Electric
Cooling Central Electric
Flooring Tile, Wood
Fireplaces Number 1
Fireplaces Type Gaslog Fireplace
Exterior
Exterior Feature Patio/Deck
Carport Spaces 1
Utilities Available None Provided
Private Pool No
Building
Lot Description Corner, Subdivision Lot
Story 1.5
Lot Size Range 1/4 Up to 1/2 Acre
Sewer Public Sewer
Water Public Water
New Construction No
Schools
Elementary Schools Gisd Open Enroll
Middle Schools Gisd Open Enroll
High Schools Ball High School
School District 22 - Galveston
Others
Pets Allowed Case By Case Basis
Senior Community No
Restrictions Unknown
Tax ID 3510-0059-2006-002
Energy Description Ceiling Fans
Disclosures Other Disclosures
Special Listing Condition Other Disclosures
Pets Allowed Case By Case Basis

Learn More About LPT Realty
Agent | License ID: 0676724

