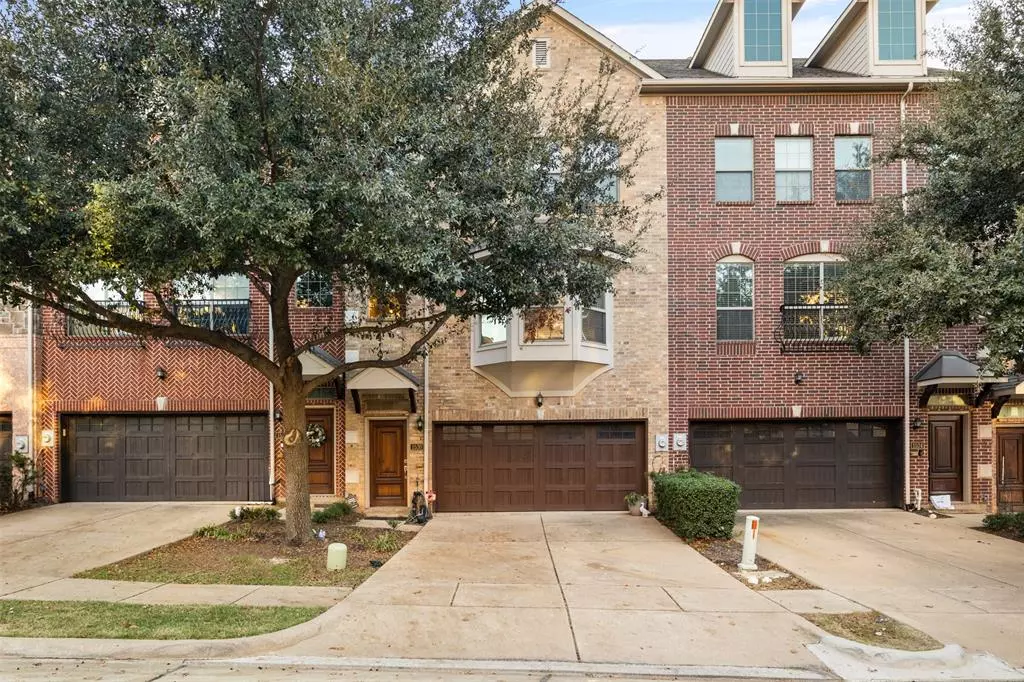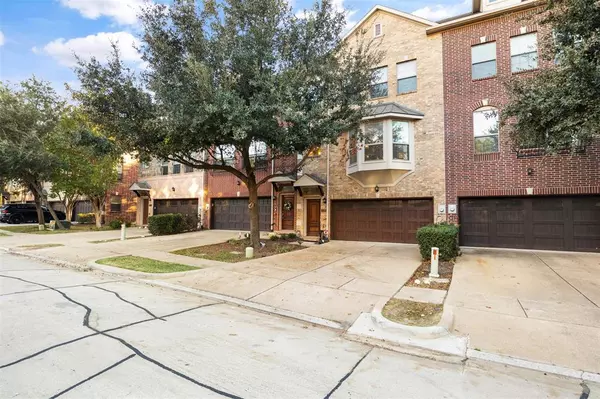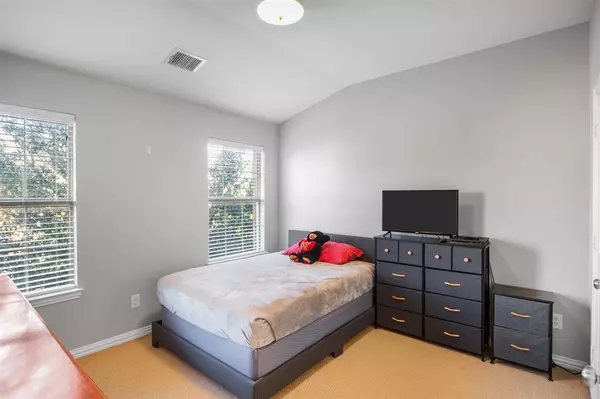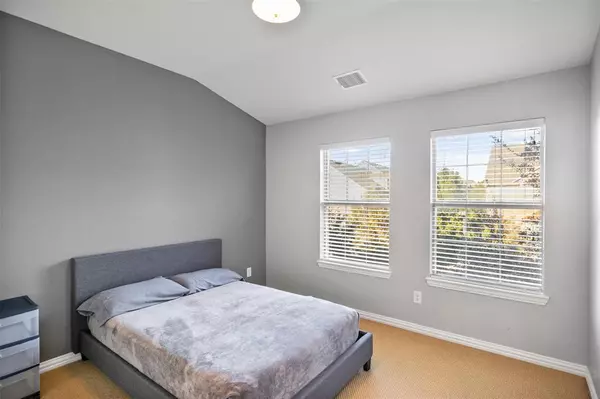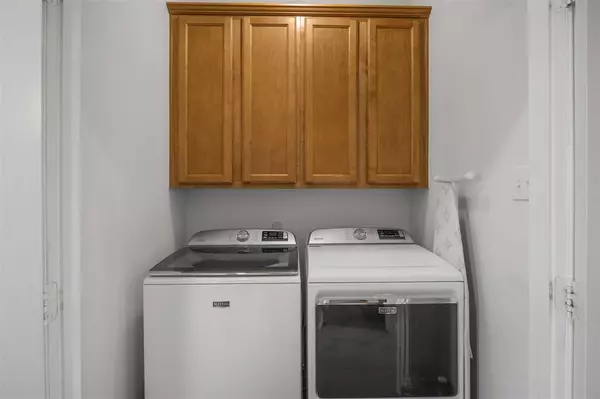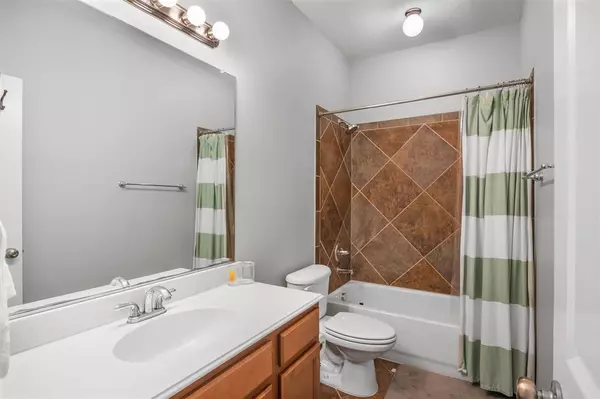3 Beds
2.2 Baths
2,273 SqFt
3 Beds
2.2 Baths
2,273 SqFt
Key Details
Property Type Single Family Home
Listing Status Active
Purchase Type For Sale
Square Footage 2,273 sqft
Price per Sqft $197
Subdivision Hunters Ridge 02
MLS Listing ID 27785414
Style Traditional
Bedrooms 3
Full Baths 2
Half Baths 2
HOA Fees $420/mo
HOA Y/N 1
Year Built 2007
Annual Tax Amount $10,451
Tax Year 2023
Lot Size 1,830 Sqft
Acres 0.042
Property Description
Enjoy modern luxury and convenience in this prime Las Colinas location!
Location
State TX
County Dallas
Rooms
Bedroom Description All Bedrooms Up,Primary Bed - 3rd Floor,Walk-In Closet
Other Rooms Family Room, Living Area - 2nd Floor
Master Bathroom Half Bath, Primary Bath: Double Sinks, Primary Bath: Jetted Tub, Primary Bath: Separate Shower
Kitchen Pantry
Interior
Interior Features Alarm System - Owned, Fire/Smoke Alarm, Refrigerator Included, Washer Included
Heating Central Electric
Cooling Central Electric
Flooring Carpet, Tile
Exterior
Exterior Feature Back Yard, Back Yard Fenced, Balcony, Patio/Deck
Parking Features Attached Garage
Garage Spaces 2.0
Roof Type Composition
Street Surface Concrete
Private Pool No
Building
Lot Description Other
Dwelling Type Duplex,Free Standing
Story 3
Foundation Slab
Lot Size Range 0 Up To 1/4 Acre
Sewer Public Sewer
Water Public Water
Structure Type Brick
New Construction No
Schools
Elementary Schools Las Colinas Elementary School
Middle Schools Bush Middle School (Carrollton-Farmers Branch)
High Schools Ranchview High School
School District 396 - Carrollton-Farmers Branch
Others
HOA Fee Include Clubhouse,Grounds
Senior Community No
Restrictions Deed Restrictions
Tax ID 32-20543-00A-007-0000
Ownership Full Ownership
Energy Description Ceiling Fans
Acceptable Financing Cash Sale, Conventional, FHA, VA
Tax Rate 2.873
Disclosures Sellers Disclosure
Listing Terms Cash Sale, Conventional, FHA, VA
Financing Cash Sale,Conventional,FHA,VA
Special Listing Condition Sellers Disclosure

Learn More About LPT Realty
Agent | License ID: 0676724

