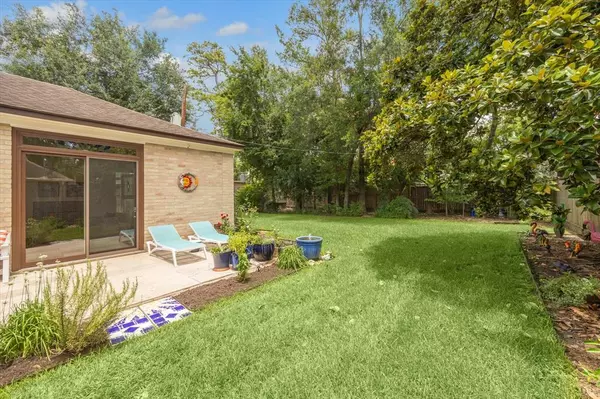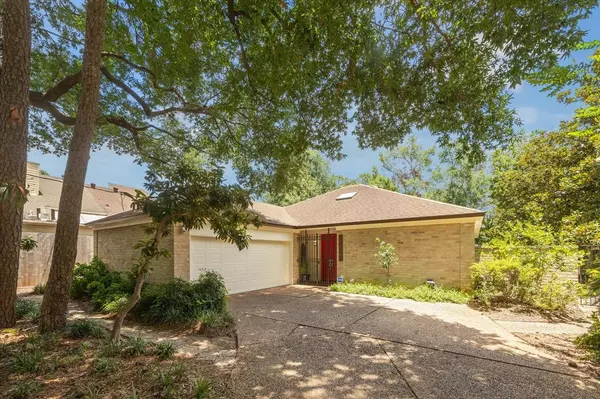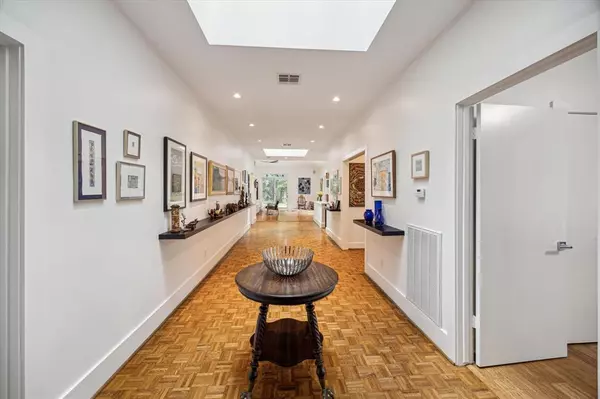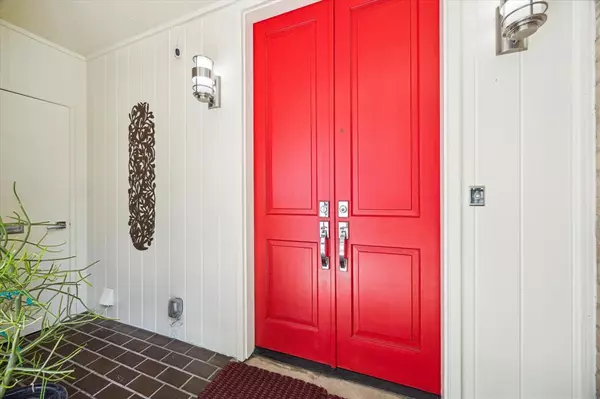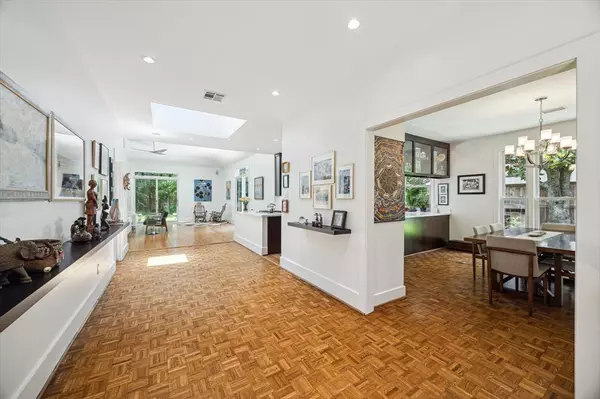2 Beds
2 Baths
2,436 SqFt
2 Beds
2 Baths
2,436 SqFt
Key Details
Property Type Single Family Home
Listing Status Active
Purchase Type For Sale
Square Footage 2,436 sqft
Price per Sqft $286
Subdivision Briargrove Park Sec 2 & Rp
MLS Listing ID 62321316
Style Contemporary/Modern
Bedrooms 2
Full Baths 2
HOA Fees $745/ann
HOA Y/N 1
Year Built 1972
Annual Tax Amount $14,166
Tax Year 2023
Lot Size 0.307 Acres
Acres 0.3068
Property Description
Location
State TX
County Harris
Area Briargrove Park/Walnutbend
Rooms
Den/Bedroom Plus 2
Interior
Heating Central Gas
Cooling Central Electric
Flooring Wood
Fireplaces Number 1
Exterior
Exterior Feature Back Green Space, Back Yard, Back Yard Fenced
Parking Features Attached Garage
Garage Spaces 2.0
Roof Type Composition
Private Pool No
Building
Lot Description Cul-De-Sac, Subdivision Lot
Dwelling Type Free Standing
Faces West
Story 1
Foundation Slab
Lot Size Range 1/4 Up to 1/2 Acre
Sewer Public Sewer
Water Public Water
Structure Type Brick
New Construction No
Schools
Elementary Schools Walnut Bend Elementary School (Houston)
Middle Schools Revere Middle School
High Schools Westside High School
School District 27 - Houston
Others
Senior Community No
Restrictions Deed Restrictions
Tax ID 098-469-000-0004
Tax Rate 2.0148
Disclosures Other Disclosures, Sellers Disclosure
Special Listing Condition Other Disclosures, Sellers Disclosure

Learn More About LPT Realty
Agent | License ID: 0676724


