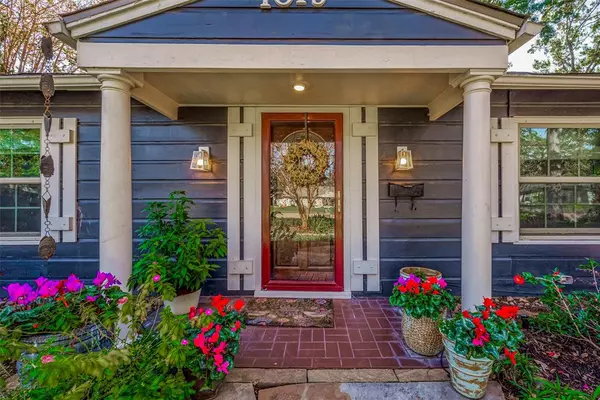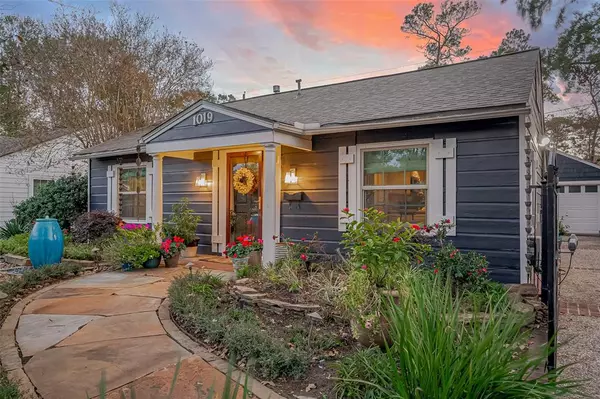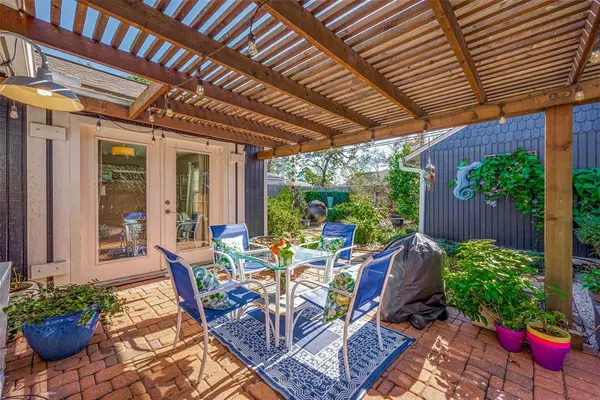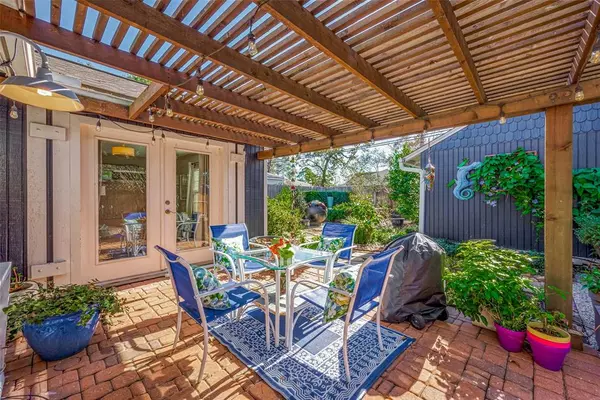3 Beds
1 Bath
1,026 SqFt
3 Beds
1 Bath
1,026 SqFt
Key Details
Property Type Single Family Home
Listing Status Active
Purchase Type For Sale
Square Footage 1,026 sqft
Price per Sqft $462
Subdivision Garden Oaks Sec 05
MLS Listing ID 50336247
Style Other Style,Traditional
Bedrooms 3
Full Baths 1
Year Built 1946
Annual Tax Amount $8,464
Tax Year 2023
Lot Size 7,440 Sqft
Acres 0.1708
Property Description
Location
State TX
County Harris
Area Garden Oaks
Rooms
Bedroom Description 2 Bedrooms Down,All Bedrooms Down,Primary Bed - 1st Floor,Sitting Area
Other Rooms 1 Living Area, Den, Entry, Family Room, Formal Living, Home Office/Study, Kitchen/Dining Combo, Library, Living Area - 1st Floor, Living/Dining Combo, Utility Room in Garage
Master Bathroom Full Secondary Bathroom Down
Den/Bedroom Plus 3
Kitchen Breakfast Bar, Kitchen open to Family Room, Pots/Pans Drawers, Under Cabinet Lighting
Interior
Interior Features Crown Molding, Dryer Included, Fire/Smoke Alarm, Formal Entry/Foyer, High Ceiling, Prewired for Alarm System, Refrigerator Included, Washer Included
Heating Central Electric
Cooling Central Electric
Flooring Engineered Wood, Tile
Exterior
Exterior Feature Back Yard, Back Yard Fenced, Covered Patio/Deck, Exterior Gas Connection, Fully Fenced, Patio/Deck, Private Driveway, Side Yard, Sprinkler System, Storage Shed, Workshop
Parking Features Detached Garage, Oversized Garage
Garage Spaces 1.0
Garage Description Auto Driveway Gate, Auto Garage Door Opener, Driveway Gate, Workshop
Roof Type Composition
Accessibility Driveway Gate
Private Pool No
Building
Lot Description Other, Patio Lot, Subdivision Lot
Dwelling Type Free Standing
Story 1
Foundation Slab
Lot Size Range 0 Up To 1/4 Acre
Sewer Public Sewer
Water Public Water
Structure Type Wood
New Construction No
Schools
Elementary Schools Garden Oaks Elementary School
Middle Schools Black Middle School
High Schools Waltrip High School
School District 27 - Houston
Others
Senior Community No
Restrictions Deed Restrictions
Tax ID 066-046-054-0042
Energy Description Digital Program Thermostat,Energy Star Appliances,Generator,Tankless/On-Demand H2O Heater
Acceptable Financing Cash Sale, Conventional, FHA, Seller May Contribute to Buyer's Closing Costs
Tax Rate 2.0148
Disclosures Sellers Disclosure
Listing Terms Cash Sale, Conventional, FHA, Seller May Contribute to Buyer's Closing Costs
Financing Cash Sale,Conventional,FHA,Seller May Contribute to Buyer's Closing Costs
Special Listing Condition Sellers Disclosure

Learn More About LPT Realty
Agent | License ID: 0676724






