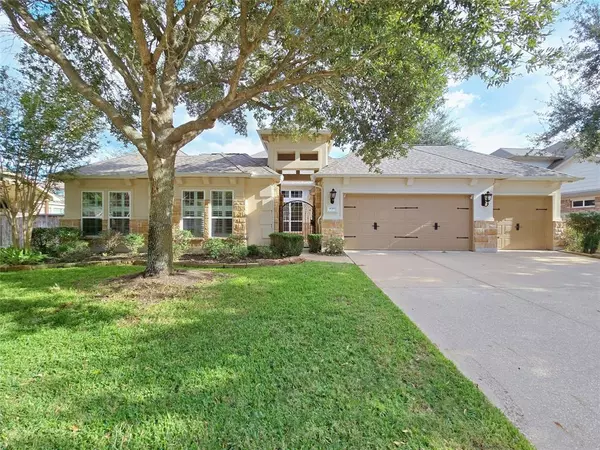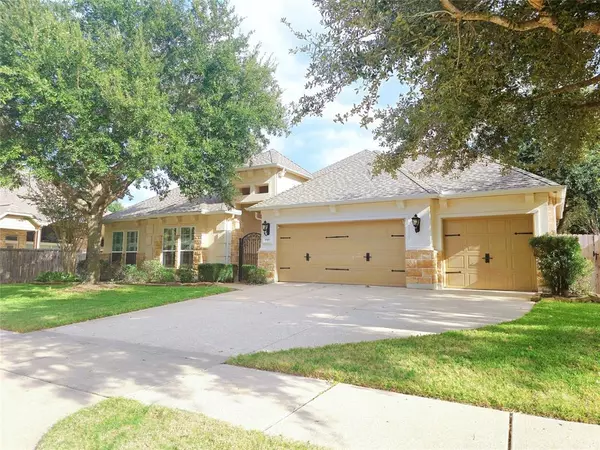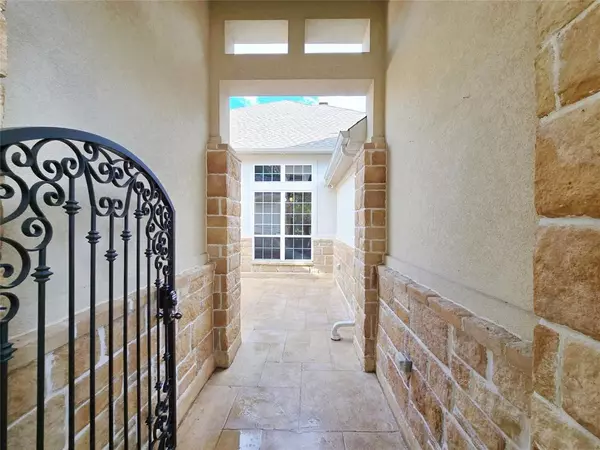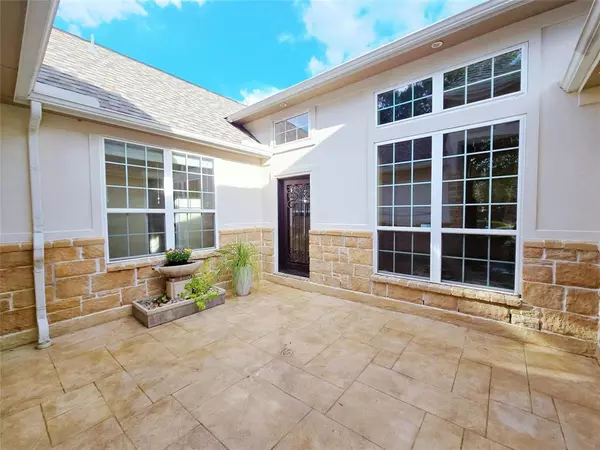
4 Beds
2.2 Baths
3,607 SqFt
4 Beds
2.2 Baths
3,607 SqFt
Key Details
Property Type Single Family Home
Listing Status Active
Purchase Type For Sale
Square Footage 3,607 sqft
Price per Sqft $210
Subdivision Cinco Ranch Southwest
MLS Listing ID 63858812
Style Traditional
Bedrooms 4
Full Baths 2
Half Baths 2
HOA Fees $1,150/ann
HOA Y/N 1
Year Built 2009
Annual Tax Amount $12,530
Tax Year 2023
Lot Size 10,462 Sqft
Acres 0.2402
Property Description
Location
State TX
County Fort Bend
Community Cinco Ranch
Area Katy - Southwest
Rooms
Bedroom Description All Bedrooms Down,Walk-In Closet
Other Rooms 1 Living Area, Formal Dining, Gameroom Up, Home Office/Study, Living Area - 1st Floor
Master Bathroom Half Bath, Primary Bath: Jetted Tub
Kitchen Island w/o Cooktop, Kitchen open to Family Room, Walk-in Pantry
Interior
Heating Central Gas
Cooling Central Electric
Fireplaces Number 1
Exterior
Parking Features Attached Garage
Garage Spaces 3.0
Pool Heated
Roof Type Composition
Private Pool Yes
Building
Lot Description Subdivision Lot
Dwelling Type Free Standing
Story 1
Foundation Slab
Lot Size Range 0 Up To 1/4 Acre
Sewer Public Sewer
Water Public Water
Structure Type Brick,Stone,Stucco
New Construction No
Schools
Elementary Schools Wilson Elementary School (Katy)
Middle Schools Tays Junior High School
High Schools Tompkins High School
School District 30 - Katy
Others
Senior Community No
Restrictions Deed Restrictions,Restricted
Tax ID 2278-32-004-0040-914
Acceptable Financing Cash Sale, Conventional, FHA, Investor, Other, VA
Tax Rate 2.2951
Disclosures Mud, Sellers Disclosure
Listing Terms Cash Sale, Conventional, FHA, Investor, Other, VA
Financing Cash Sale,Conventional,FHA,Investor,Other,VA
Special Listing Condition Mud, Sellers Disclosure

Learn More About LPT Realty

Agent | License ID: 0676724






