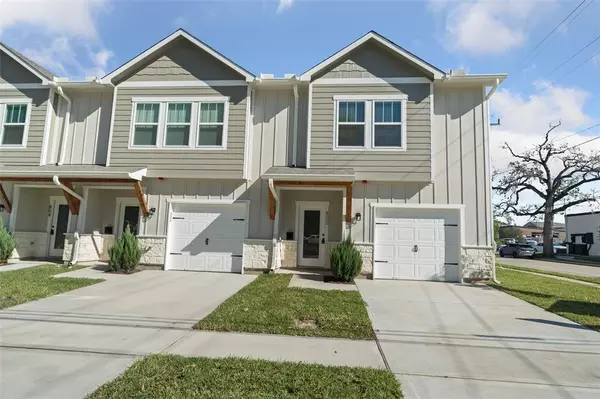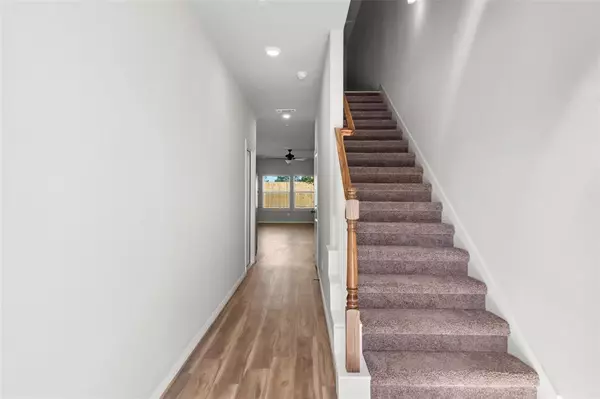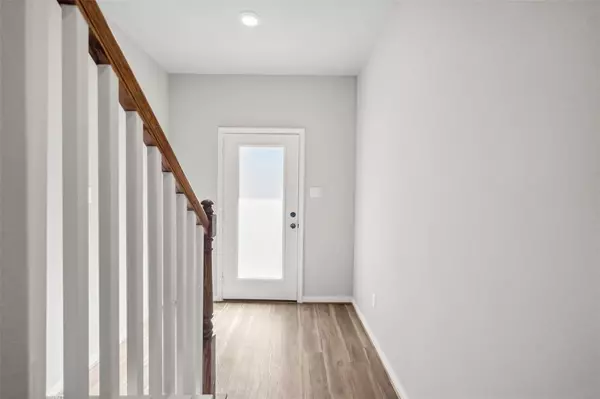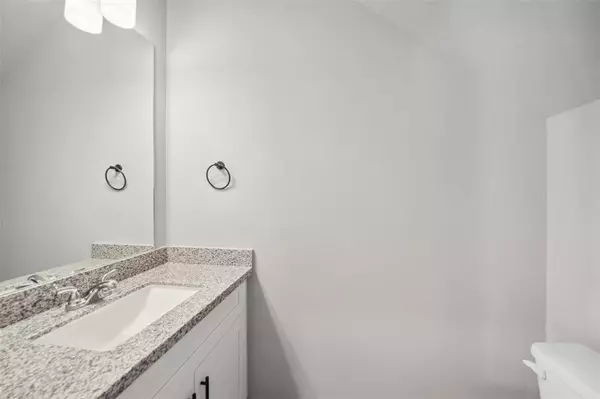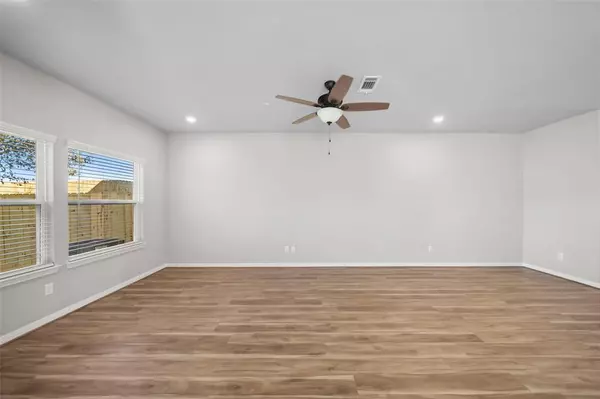3 Beds
2.1 Baths
1,438 SqFt
3 Beds
2.1 Baths
1,438 SqFt
Key Details
Property Type Condo, Townhouse
Sub Type Townhouse Condominium
Listing Status Active
Purchase Type For Rent
Square Footage 1,438 sqft
Subdivision Oualline Subdivision
MLS Listing ID 13579178
Style Traditional
Bedrooms 3
Full Baths 2
Half Baths 1
Rental Info Long Term,One Year
Year Built 2024
Available Date 2024-09-18
Property Description
Location
State TX
County Montgomery
Area Conroe Northeast
Rooms
Bedroom Description All Bedrooms Up,En-Suite Bath,Primary Bed - 2nd Floor,Walk-In Closet
Other Rooms 1 Living Area, Breakfast Room, Utility Room in House
Master Bathroom Primary Bath: Double Sinks, Primary Bath: Tub/Shower Combo
Kitchen Island w/o Cooktop, Kitchen open to Family Room
Interior
Heating Central Gas
Cooling Central Electric
Flooring Carpet, Vinyl Plank
Exterior
Parking Features Attached Garage
Garage Spaces 1.0
Utilities Available None Provided
Private Pool No
Building
Lot Description Cleared, Corner, Street
Story 2
Sewer Public Sewer
Water Public Water
New Construction Yes
Schools
Elementary Schools Houston Elementary School (Conroe)
Middle Schools Peet Junior High School
High Schools Conroe High School
School District 11 - Conroe
Others
Pets Allowed Not Allowed
Senior Community No
Restrictions Restricted
Tax ID 7700-50-00500
Energy Description Ceiling Fans
Disclosures Other Disclosures
Special Listing Condition Other Disclosures
Pets Allowed Not Allowed

Learn More About LPT Realty
Agent | License ID: 0676724


