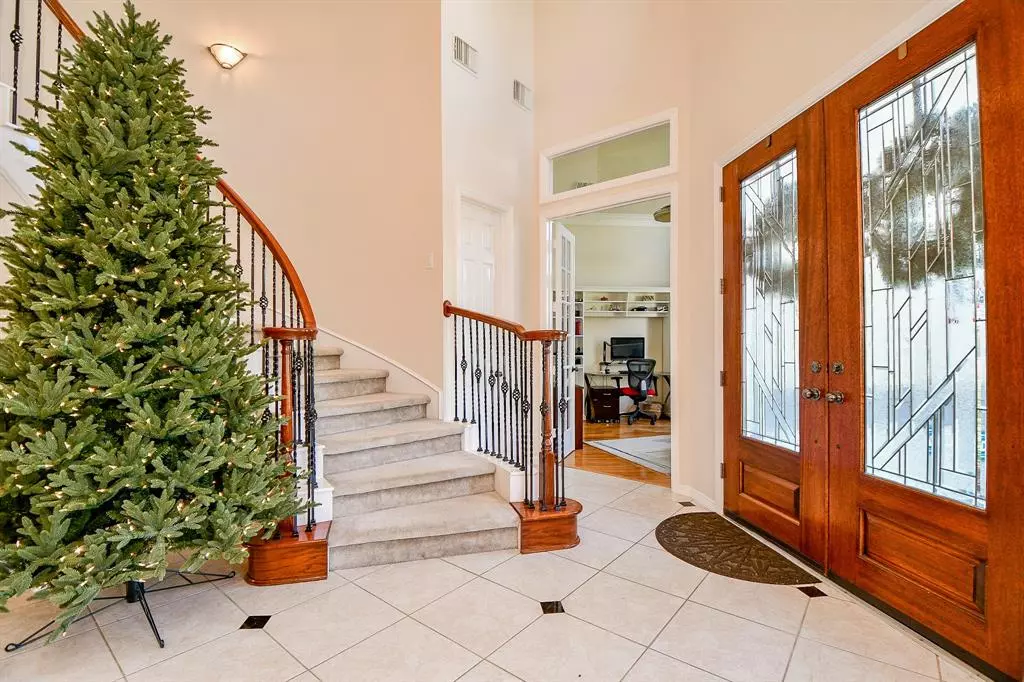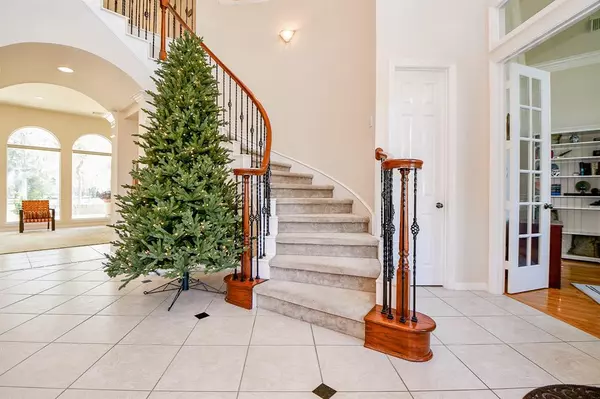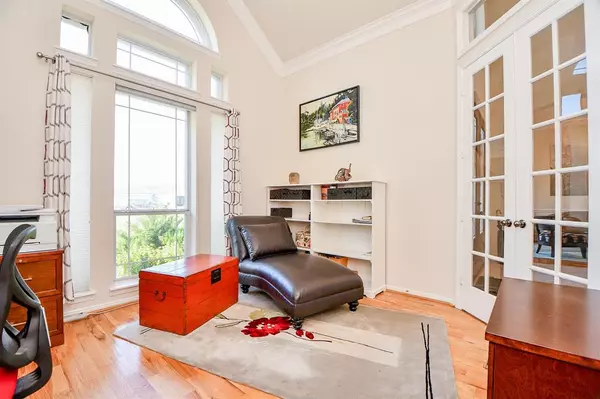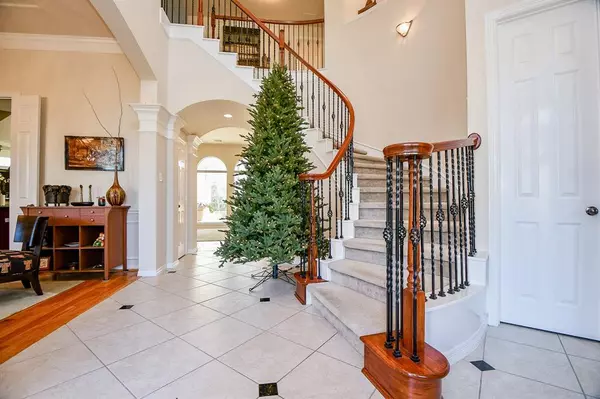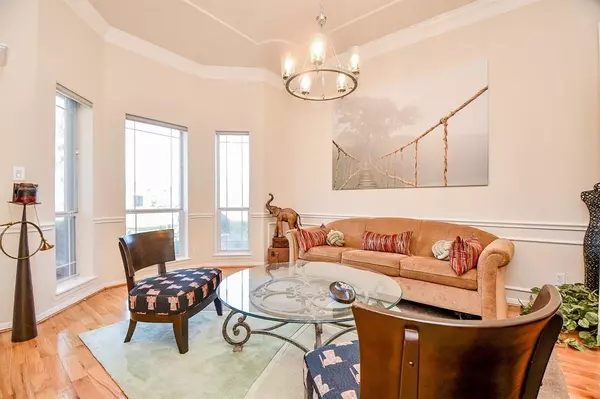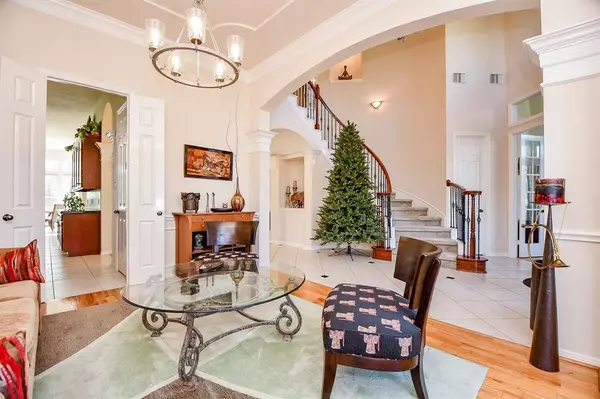4 Beds
3.1 Baths
4,149 SqFt
4 Beds
3.1 Baths
4,149 SqFt
Key Details
Property Type Single Family Home
Listing Status Active
Purchase Type For Sale
Square Footage 4,149 sqft
Price per Sqft $180
Subdivision Royal Lakes Estates Sec 2
MLS Listing ID 45373671
Style Traditional
Bedrooms 4
Full Baths 3
Half Baths 1
HOA Fees $1,118/ann
HOA Y/N 1
Year Built 2004
Annual Tax Amount $9,464
Tax Year 2023
Lot Size 0.945 Acres
Acres 0.9447
Property Description
Location
State TX
County Fort Bend
Area Fort Bend Southeast
Rooms
Bedroom Description Primary Bed - 1st Floor,Sitting Area,Walk-In Closet
Other Rooms Den, Entry, Family Room, Gameroom Up, Living Area - 1st Floor, Living Area - 2nd Floor, Media, Utility Room in House
Master Bathroom Half Bath
Den/Bedroom Plus 5
Kitchen Island w/ Cooktop, Kitchen open to Family Room, Pantry
Interior
Interior Features 2 Staircases, Alarm System - Owned, Fire/Smoke Alarm, Formal Entry/Foyer, High Ceiling, Window Coverings
Heating Central Electric, Central Gas, Zoned
Cooling Central Electric, Zoned
Flooring Carpet, Tile, Wood
Fireplaces Number 2
Fireplaces Type Gas Connections
Exterior
Exterior Feature Back Yard, Back Yard Fenced, Fully Fenced, Sprinkler System
Parking Features Attached Garage
Garage Spaces 3.0
Roof Type Composition
Street Surface Asphalt
Private Pool No
Building
Lot Description Cul-De-Sac, Wooded
Dwelling Type Free Standing
Story 2
Foundation Slab
Lot Size Range 1/2 Up to 1 Acre
Sewer Public Sewer
Water Public Water
Structure Type Brick
New Construction No
Schools
Elementary Schools Velasquez Elementary School
Middle Schools Reading Junior High School
High Schools George Ranch High School
School District 33 - Lamar Consolidated
Others
HOA Fee Include Grounds
Senior Community No
Restrictions Deed Restrictions
Tax ID 7935-02-005-0080-901
Ownership Full Ownership
Acceptable Financing Cash Sale, Conventional, FHA, VA
Tax Rate 1.5881
Disclosures Sellers Disclosure
Listing Terms Cash Sale, Conventional, FHA, VA
Financing Cash Sale,Conventional,FHA,VA
Special Listing Condition Sellers Disclosure

Learn More About LPT Realty
Agent | License ID: 0676724

