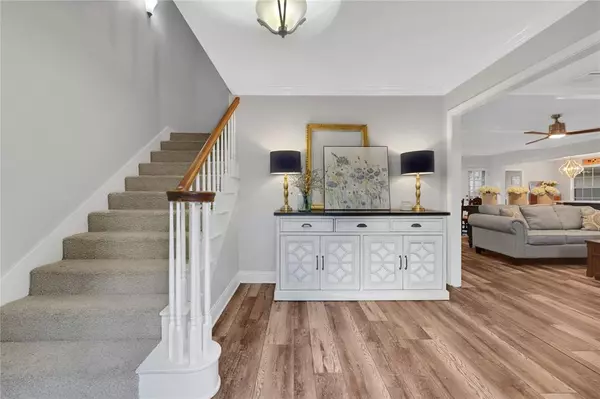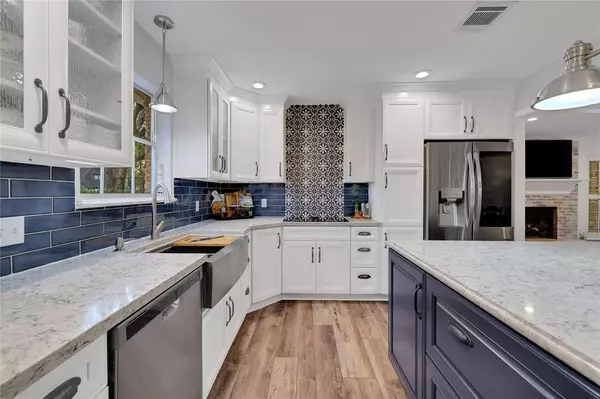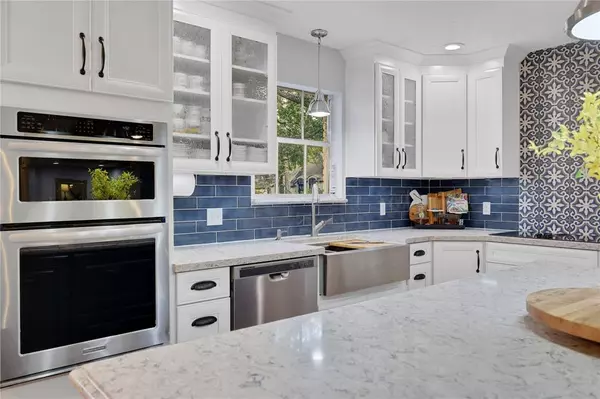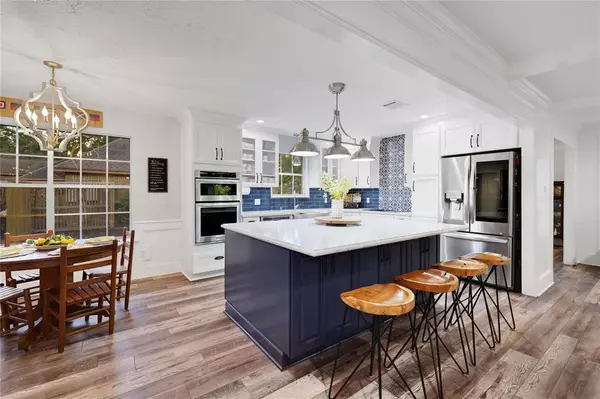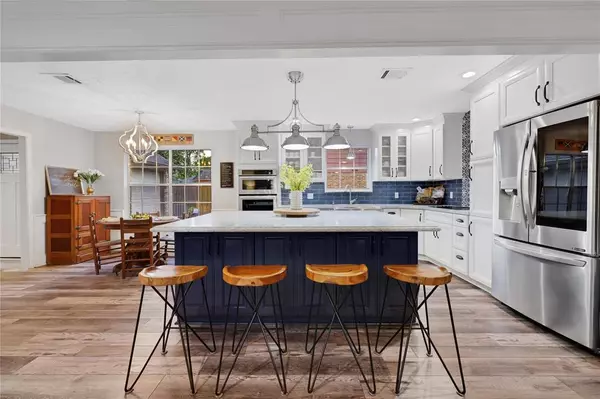
4 Beds
2.1 Baths
3,040 SqFt
4 Beds
2.1 Baths
3,040 SqFt
Key Details
Property Type Single Family Home
Listing Status Option Pending
Purchase Type For Sale
Square Footage 3,040 sqft
Price per Sqft $154
Subdivision Bear Branch Village
MLS Listing ID 90621483
Style Traditional
Bedrooms 4
Full Baths 2
Half Baths 1
HOA Fees $375/ann
HOA Y/N 1
Year Built 1978
Annual Tax Amount $7,429
Tax Year 2023
Lot Size 0.257 Acres
Acres 0.2566
Property Description
The expansive first-floor game room (15' x 23') provides an excellent space for family fun or a flexible living area. Step outside to discover a lush backyard oasis complete with a sparkling pool—ideal for enjoying the outdoors year-round. The oversized two-car garage offers plenty of storage, while the updated furnace and A/C ensure comfort in every season.
Other highlights include an updated kitchen with contemporary finishes, refreshed landscaping, and a host of recent improvements that enhance both functionality and style.
For a full list of upgrades, please refer to the Home Improvement list in the attachments.
Location
State TX
County Harris
Community Kingwood
Area Kingwood West
Rooms
Bedroom Description Primary Bed - 1st Floor
Other Rooms Gameroom Down, Home Office/Study, Living Area - 1st Floor, Living/Dining Combo
Kitchen Breakfast Bar, Kitchen open to Family Room, Pantry
Interior
Interior Features Formal Entry/Foyer, Wet Bar
Heating Central Electric
Cooling Central Electric
Flooring Laminate
Fireplaces Number 1
Fireplaces Type Gas Connections
Exterior
Exterior Feature Fully Fenced, Porch
Parking Features Detached Garage
Garage Spaces 2.0
Garage Description Additional Parking
Pool In Ground
Roof Type Composition
Private Pool Yes
Building
Lot Description Subdivision Lot
Dwelling Type Free Standing
Faces North
Story 2
Foundation Slab
Lot Size Range 0 Up To 1/4 Acre
Sewer Public Sewer
Water Public Water
Structure Type Brick
New Construction No
Schools
Elementary Schools Bear Branch Elementary School (Humble)
Middle Schools Creekwood Middle School
High Schools Kingwood High School
School District 29 - Humble
Others
HOA Fee Include Recreational Facilities
Senior Community No
Restrictions Deed Restrictions
Tax ID 109-862-000-0002
Ownership Full Ownership
Acceptable Financing Cash Sale, Conventional, FHA, Seller May Contribute to Buyer's Closing Costs, VA
Tax Rate 2.2694
Disclosures Sellers Disclosure
Listing Terms Cash Sale, Conventional, FHA, Seller May Contribute to Buyer's Closing Costs, VA
Financing Cash Sale,Conventional,FHA,Seller May Contribute to Buyer's Closing Costs,VA
Special Listing Condition Sellers Disclosure

Learn More About LPT Realty

Agent | License ID: 0676724


