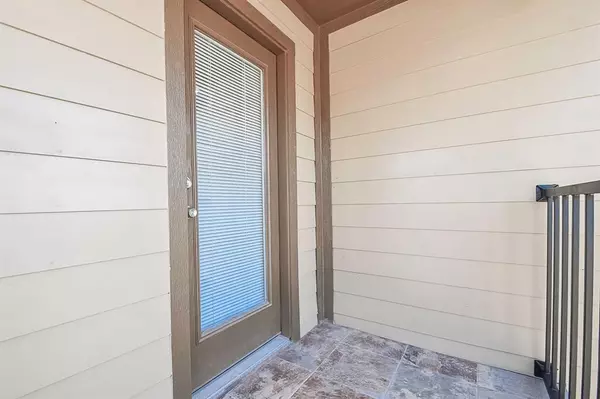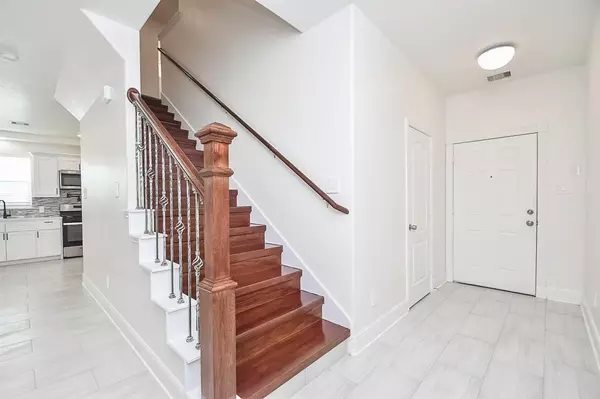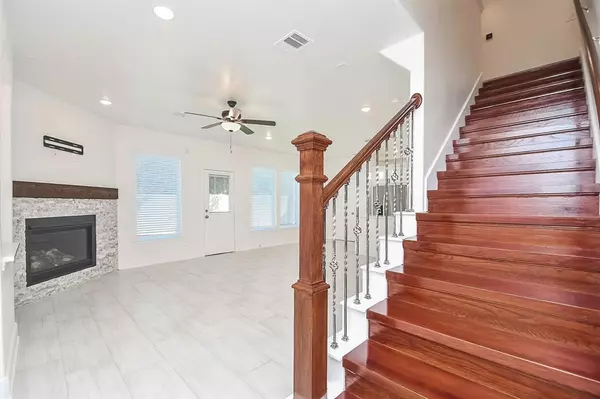
4 Beds
4.1 Baths
1,608 SqFt
4 Beds
4.1 Baths
1,608 SqFt
Key Details
Property Type Single Family Home
Listing Status Pending
Purchase Type For Sale
Square Footage 1,608 sqft
Price per Sqft $186
Subdivision Sablechase Sec 04 Ph 02
MLS Listing ID 21278702
Style Traditional
Bedrooms 4
Full Baths 4
Half Baths 1
HOA Fees $425/ann
HOA Y/N 1
Year Built 2022
Annual Tax Amount $7,506
Tax Year 2023
Lot Size 4,680 Sqft
Acres 0.1074
Property Description
Tile All Throughout, the First Level. Laminated Wood Floors at Second Level. Custom Self Close Kitchen Cabinets. Tub and Separate Standing Shower at Primary Bedroom, Standing Showers at Secondary Bedrooms. Balcony at front of the house. Sprinkler System. Generator Connection, Just Bring Your Best Selection & Regulator, the Natural Gas Connection is Ready. Conveniently located near Beltway 8 and FM 1960. BBQ/Natural Gas Connection. No Back Yard Neighbors. Artificial Grass at Back Yard for Easy Maintenance. Close to Retail and Dining Options. Don't miss out on this One of a Kind exceptional property and make it yours!. Click on the movie reel icon for a walk-thru video.This Home Would not Last Long. Schedule your appointment today!
Location
State TX
County Harris
Area 1960/Cypress Creek South
Rooms
Den/Bedroom Plus 4
Interior
Interior Features Fire/Smoke Alarm, Prewired for Alarm System, Wired for Sound
Heating Central Gas
Cooling Central Electric
Flooring Laminate, Tile
Fireplaces Number 1
Fireplaces Type Gas Connections, Gaslog Fireplace
Exterior
Exterior Feature Back Green Space, Back Yard, Back Yard Fenced, Balcony, Fully Fenced, Sprinkler System
Parking Features Attached Garage
Garage Spaces 1.0
Roof Type Composition
Street Surface Asphalt
Private Pool No
Building
Lot Description Subdivision Lot
Dwelling Type Free Standing
Story 2
Foundation Slab
Lot Size Range 0 Up To 1/4 Acre
Sewer Public Sewer
Water Public Water, Water District
Structure Type Cement Board
New Construction No
Schools
Elementary Schools Deloras E Thompson Elementary School
Middle Schools Edwin M Wells Middle School
High Schools Westfield High School
School District 48 - Spring
Others
Senior Community No
Restrictions Deed Restrictions
Tax ID 116-014-001-0042
Ownership Full Ownership
Energy Description Ceiling Fans,Digital Program Thermostat,Insulated/Low-E windows,Radiant Attic Barrier,Tankless/On-Demand H2O Heater
Acceptable Financing Cash Sale, Conventional, FHA, VA
Tax Rate 2.5959
Disclosures Exclusions, Seller may be subject to foreign tax and Buyer withholding per IRS
Listing Terms Cash Sale, Conventional, FHA, VA
Financing Cash Sale,Conventional,FHA,VA
Special Listing Condition Exclusions, Seller may be subject to foreign tax and Buyer withholding per IRS

Learn More About LPT Realty

Agent | License ID: 0676724






