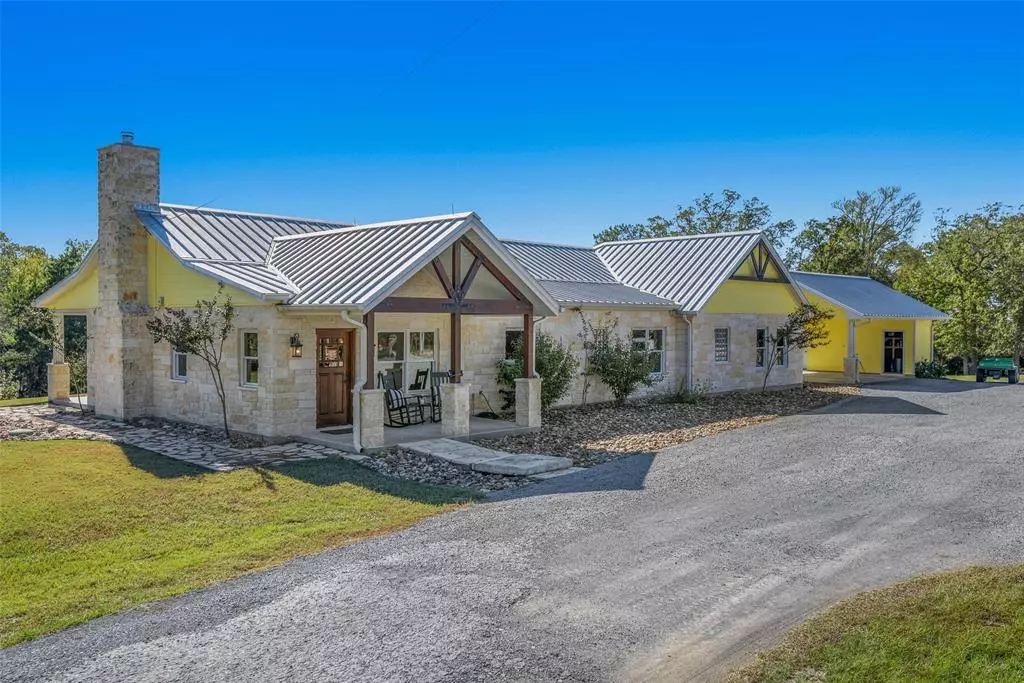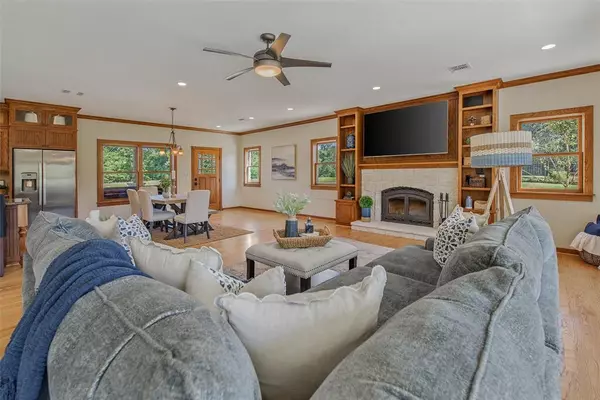3 Beds
2 Baths
2,707 SqFt
3 Beds
2 Baths
2,707 SqFt
Key Details
Property Type Single Family Home
Listing Status Active
Purchase Type For Sale
Square Footage 2,707 sqft
Price per Sqft $424
Subdivision G45402 - Fiveland Sub
MLS Listing ID 12619699
Style Ranch
Bedrooms 3
Full Baths 2
Year Built 2014
Lot Size 10.000 Acres
Acres 10.0
Property Description
Location
State TX
County Grimes
Area Bedias/Roans Prairie Area
Rooms
Bedroom Description All Bedrooms Down,Primary Bed - 1st Floor,Walk-In Closet
Other Rooms 1 Living Area, Home Office/Study, Kitchen/Dining Combo, Living Area - 1st Floor, Media
Master Bathroom Primary Bath: Separate Shower, Primary Bath: Soaking Tub, Vanity Area
Kitchen Island w/o Cooktop, Pantry, Walk-in Pantry
Interior
Interior Features Fire/Smoke Alarm
Heating Central Electric
Cooling Central Electric
Flooring Tile, Wood
Fireplaces Number 1
Fireplaces Type Gaslog Fireplace
Exterior
Exterior Feature Barn/Stable, Covered Patio/Deck, Private Driveway, Satellite Dish, Storage Shed, Workshop
Parking Features Detached Garage
Garage Spaces 2.0
Carport Spaces 2
Garage Description Additional Parking, RV Parking, Workshop
Waterfront Description Pond
Roof Type Metal
Accessibility Automatic Gate, Driveway Gate
Private Pool No
Building
Lot Description Water View, Wooded
Dwelling Type Free Standing
Story 1
Foundation Slab
Lot Size Range 10 Up to 15 Acres
Builder Name Stearns Design Build
Sewer Public Sewer, Septic Tank
Water Public Water
Structure Type Other,Stone
New Construction No
Schools
Elementary Schools Iola Elementary School
Middle Schools Iola High School
High Schools Iola High School
School District 171 - Iola
Others
Senior Community No
Restrictions Unknown
Tax ID R24687
Energy Description Attic Fan,Ceiling Fans,Digital Program Thermostat,Energy Star/CFL/LED Lights,High-Efficiency HVAC,Insulated Doors,Insulated/Low-E windows,North/South Exposure
Disclosures Sellers Disclosure
Special Listing Condition Sellers Disclosure

Learn More About LPT Realty
Agent | License ID: 0676724






