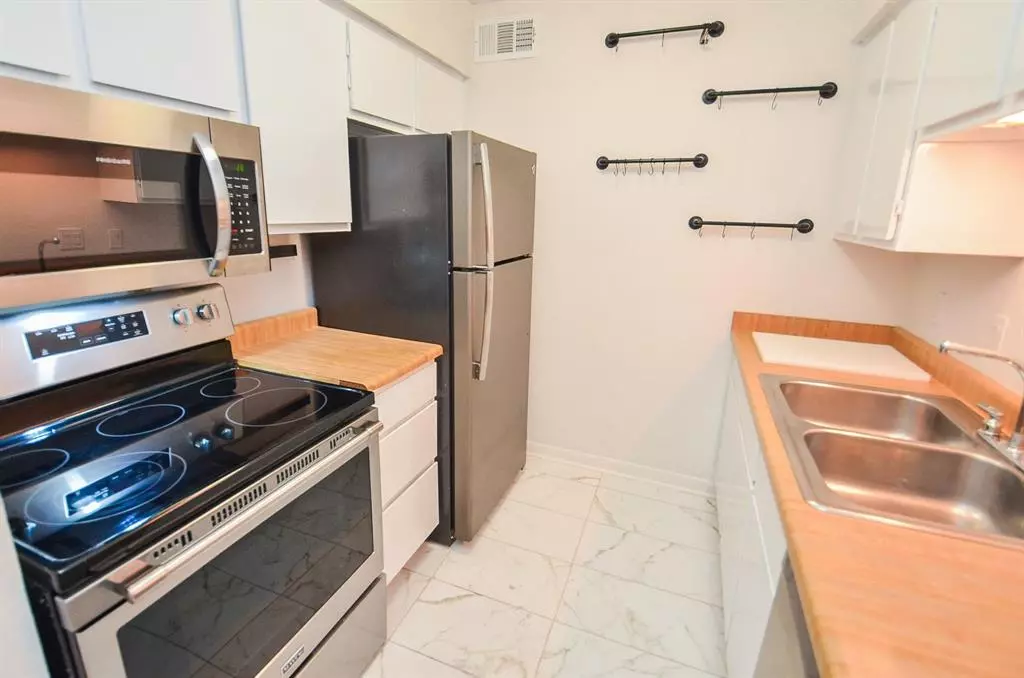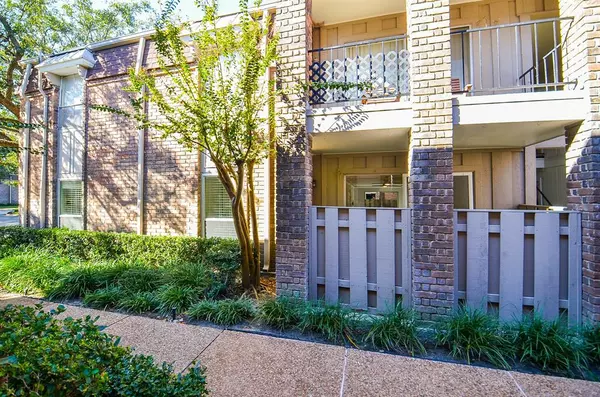2 Beds
2 Baths
1,163 SqFt
2 Beds
2 Baths
1,163 SqFt
Key Details
Property Type Condo, Townhouse
Sub Type Townhouse Condominium
Listing Status Active
Purchase Type For Rent
Square Footage 1,163 sqft
Subdivision Bayou Woods Condo
MLS Listing ID 52535500
Style Contemporary/Modern
Bedrooms 2
Full Baths 2
Rental Info Long Term,One Year
Year Built 1972
Available Date 2024-11-29
Lot Size 6.631 Acres
Acres 6.6315
Property Description
Location
State TX
County Harris
Area Memorial Close In
Rooms
Bedroom Description All Bedrooms Down,Walk-In Closet
Other Rooms Living/Dining Combo, Utility Room in House
Master Bathroom Secondary Bath(s): Separate Shower
Den/Bedroom Plus 2
Kitchen Pantry
Interior
Interior Features Crown Molding, Dryer Included, Fire/Smoke Alarm, High Ceiling, Refrigerator Included, Washer Included, Window Coverings
Heating Central Electric
Cooling Central Electric
Flooring Stone, Tile, Vinyl Plank
Appliance Dryer Included, Electric Dryer Connection, Full Size, Refrigerator, Washer Included
Exterior
Exterior Feature Balcony/Terrace, Fenced, Patio/Deck, Storage Room
Parking Features None
Carport Spaces 1
Garage Description Additional Parking
Pool In Ground
Utilities Available Electricity, Pool Maintenance, Trash Pickup, Water/Sewer, Yard Maintenance
Street Surface Curbs
Private Pool No
Building
Lot Description Corner
Faces Northeast
Story 1
Entry Level Level 1
Sewer Public Sewer
Water Public Water
New Construction No
Schools
Elementary Schools Hunters Creek Elementary School
Middle Schools Spring Branch Middle School (Spring Branch)
High Schools Memorial High School (Spring Branch)
School District 49 - Spring Branch
Others
Pets Allowed Case By Case Basis
Senior Community No
Restrictions Restricted
Tax ID 112-086-000-0006
Energy Description Ceiling Fans,Digital Program Thermostat,Insulated/Low-E windows
Disclosures No Disclosures
Special Listing Condition No Disclosures
Pets Allowed Case By Case Basis

Learn More About LPT Realty
Agent | License ID: 0676724






