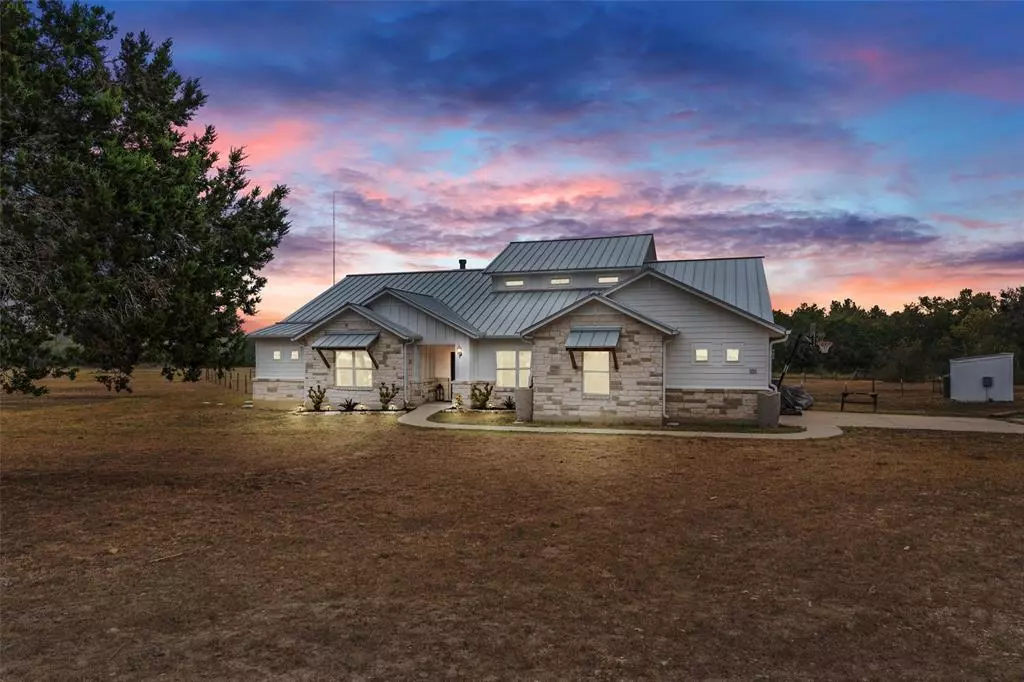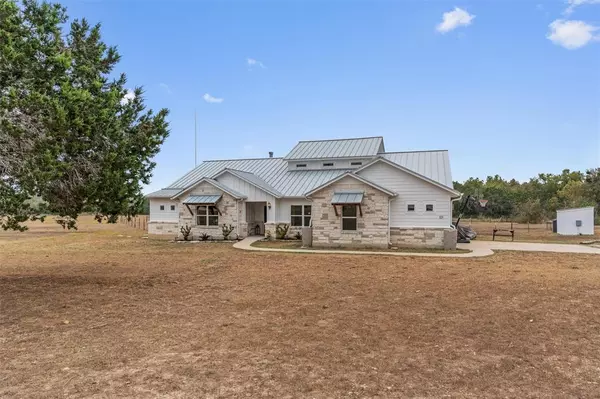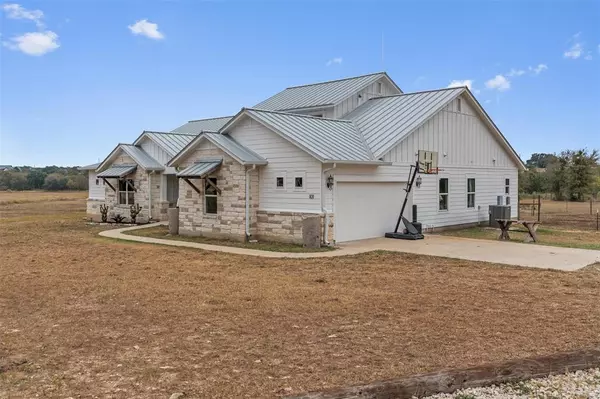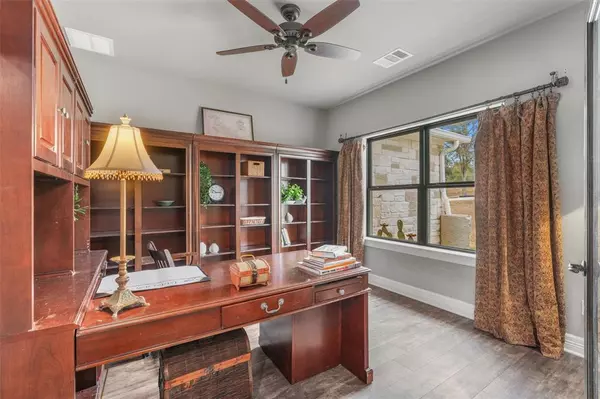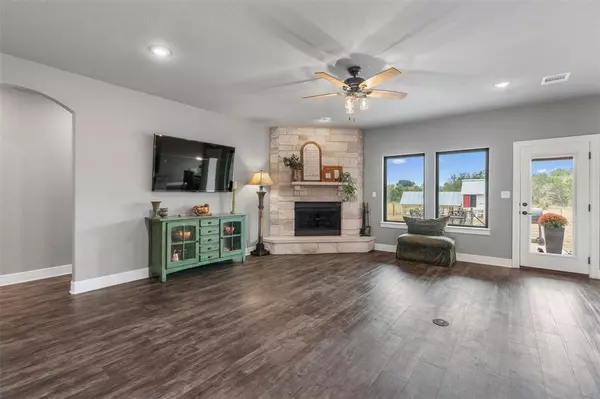
4 Beds
4 Baths
3,116 SqFt
4 Beds
4 Baths
3,116 SqFt
Key Details
Property Type Vacant Land
Listing Status Active
Purchase Type For Sale
Square Footage 3,116 sqft
Price per Sqft $272
Subdivision Watson Place
MLS Listing ID 19035283
Style Craftsman
Bedrooms 4
Full Baths 4
HOA Fees $300/ann
Year Built 2018
Annual Tax Amount $7,846
Tax Year 2024
Lot Size 8.550 Acres
Acres 8.55
Property Description
Location
State TX
County Burnet
Rooms
Bedroom Description All Bedrooms Down,Walk-In Closet
Other Rooms Gameroom Up, Home Office/Study, Kitchen/Dining Combo, Living Area - 1st Floor, Living Area - 2nd Floor, Utility Room in House
Master Bathroom Primary Bath: Double Sinks, Primary Bath: Separate Shower, Primary Bath: Soaking Tub
Kitchen Breakfast Bar, Island w/o Cooktop, Kitchen open to Family Room, Pantry
Interior
Interior Features Crown Molding
Heating Central Electric
Cooling Central Electric
Fireplaces Number 1
Fireplaces Type Gas Connections
Exterior
Parking Features Attached Garage
Garage Spaces 2.0
Private Pool No
Building
Faces Northeast
Foundation Slab
Lot Size Range 5 Up to 10 Acres
Water Aerobic
New Construction No
Schools
Elementary Schools Bertram Elementary School
Middle Schools Burnet Middle School (Burnet)
High Schools Burnet High School
School District 184 - Burnet Consolidated
Others
Senior Community No
Tax ID 112988
Acceptable Financing Cash Sale, Conventional, FHA, VA
Tax Rate 1.3338
Disclosures Sellers Disclosure
Listing Terms Cash Sale, Conventional, FHA, VA
Financing Cash Sale,Conventional,FHA,VA
Special Listing Condition Sellers Disclosure

Learn More About LPT Realty

Agent | License ID: 0676724

