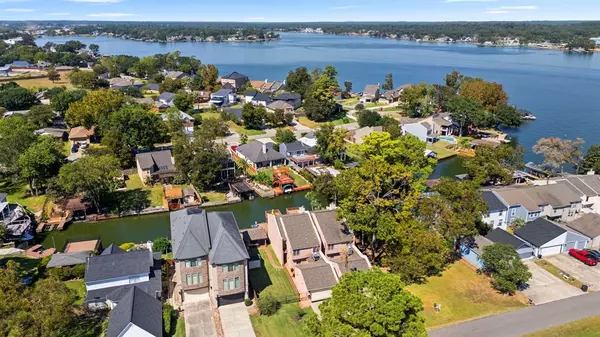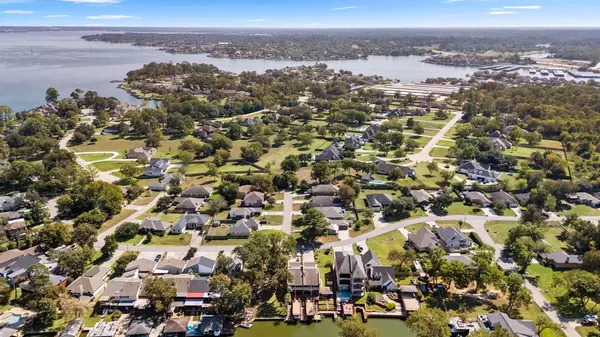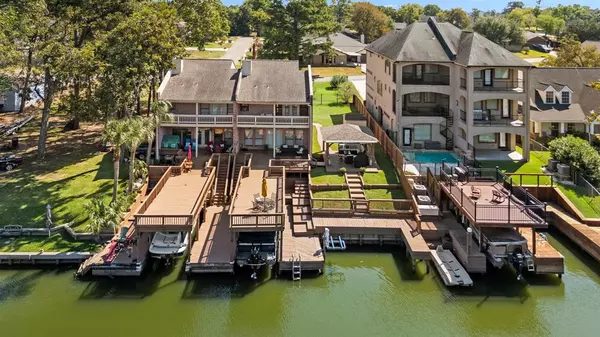3 Beds
2.1 Baths
2,139 SqFt
3 Beds
2.1 Baths
2,139 SqFt
Key Details
Property Type Townhouse
Sub Type Townhouse
Listing Status Active
Purchase Type For Sale
Square Footage 2,139 sqft
Price per Sqft $268
Subdivision Cape Conroe 02
MLS Listing ID 52532271
Style Traditional
Bedrooms 3
Full Baths 2
Half Baths 1
HOA Fees $480/ann
Year Built 1993
Annual Tax Amount $11,508
Tax Year 2024
Lot Size 3,276 Sqft
Property Description
Location
State TX
County Montgomery
Area Lake Conroe Area
Rooms
Bedroom Description All Bedrooms Up,En-Suite Bath,Primary Bed - 2nd Floor,Walk-In Closet
Other Rooms 1 Living Area, Formal Dining, Kitchen/Dining Combo, Living/Dining Combo, Utility Room in House
Master Bathroom Primary Bath: Double Sinks, Primary Bath: Shower Only, Secondary Bath(s): Tub/Shower Combo
Kitchen Breakfast Bar, Kitchen open to Family Room, Pantry
Interior
Interior Features Alarm System - Owned, Balcony, Elevator, Fire/Smoke Alarm, High Ceiling, Window Coverings
Heating Central Electric
Cooling Central Electric
Flooring Engineered Wood, Tile
Fireplaces Number 1
Fireplaces Type Wood Burning Fireplace
Appliance Electric Dryer Connection
Laundry Utility Rm in House
Exterior
Exterior Feature Back Yard, Balcony, Fenced, Front Yard, Patio/Deck, Play Area, Side Green Space, Side Yard
Parking Features Attached Garage
Garage Spaces 2.0
Waterfront Description Boat Lift,Boat Ramp,Boat Slip,Lake View,Lakefront
Roof Type Composition
Private Pool No
Building
Story 2
Unit Location Waterfront
Entry Level Levels 1 and 2
Foundation Slab
Water Water District
Structure Type Brick
New Construction No
Schools
Elementary Schools Stewart Creek Elementary School
Middle Schools Montgomery Junior High School
High Schools Montgomery High School
School District 37 - Montgomery
Others
HOA Fee Include Clubhouse,Recreational Facilities
Senior Community No
Tax ID 3300-02-56900
Energy Description Ceiling Fans
Acceptable Financing Cash Sale, Conventional, FHA, VA
Tax Rate 1.9981
Disclosures Exclusions, Mud, Sellers Disclosure
Listing Terms Cash Sale, Conventional, FHA, VA
Financing Cash Sale,Conventional,FHA,VA
Special Listing Condition Exclusions, Mud, Sellers Disclosure

Learn More About LPT Realty
Agent | License ID: 0676724






