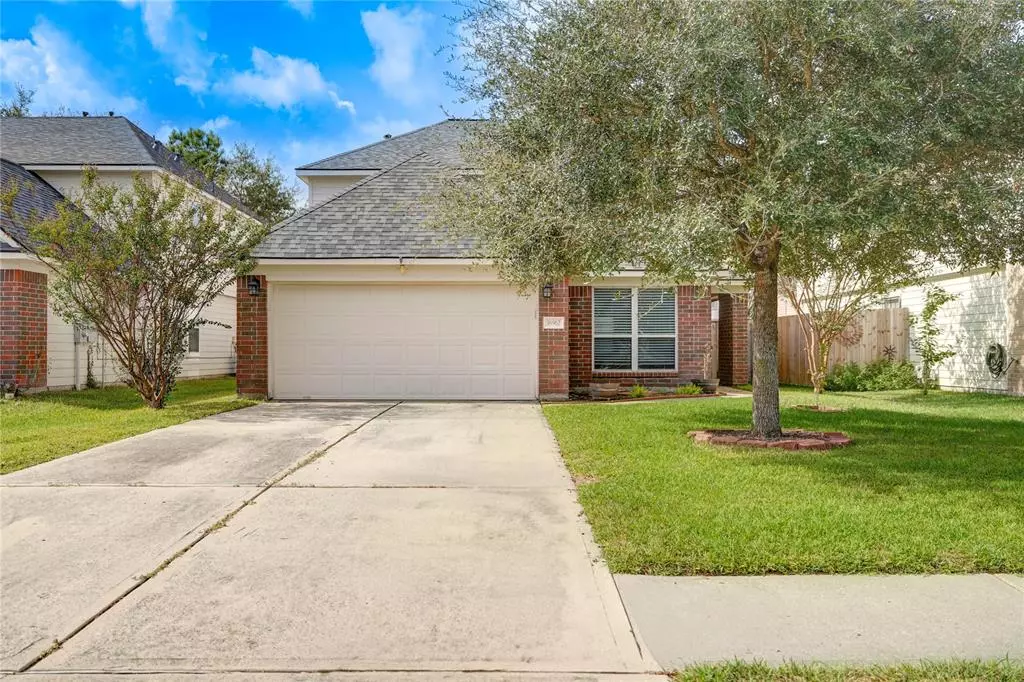
4 Beds
2.1 Baths
2,320 SqFt
4 Beds
2.1 Baths
2,320 SqFt
Key Details
Property Type Single Family Home
Listing Status Active
Purchase Type For Sale
Square Footage 2,320 sqft
Price per Sqft $118
Subdivision Montgomery Creek Ranch 03
MLS Listing ID 2334462
Style Traditional
Bedrooms 4
Full Baths 2
Half Baths 1
HOA Fees $370/ann
HOA Y/N 1
Year Built 2008
Annual Tax Amount $6,378
Tax Year 2024
Lot Size 5,201 Sqft
Acres 0.1194
Property Description
Inside, the main floor features bright, carpet-free living areas, a spacious living room with a cozy fireplace, and an adjacent kitchen equipped with ample cabinetry, counter space, bar seating, and an island. The formal dining area sits nearby, creating an ideal flow for gatherings. The primary bedroom offers an ensuite bath with dual sinks, a soaking tub, a standing shower, and built-in storage shelves. Upstairs, a versatile game room and 3 additional bedrooms provide plenty of space for everyone. Outside, enjoy the fully fenced backyard with lush green space and a patio ideal for relaxation or outdoor gatherings. The surrounding community enhances this home with parks, playgrounds, walking trails, and convenient access to major highways, blending suburban charm with urban convenience!
Location
State TX
County Montgomery
Area Conroe Southeast
Rooms
Bedroom Description En-Suite Bath,Primary Bed - 1st Floor,Walk-In Closet
Other Rooms Gameroom Up, Living Area - 1st Floor, Living Area - 2nd Floor, Utility Room in House
Master Bathroom Half Bath, Primary Bath: Double Sinks, Primary Bath: Separate Shower, Primary Bath: Soaking Tub, Secondary Bath(s): Double Sinks, Secondary Bath(s): Tub/Shower Combo
Kitchen Breakfast Bar, Island w/o Cooktop, Kitchen open to Family Room, Pantry
Interior
Interior Features Window Coverings
Heating Central Gas
Cooling Central Gas
Flooring Carpet, Tile
Fireplaces Number 1
Exterior
Exterior Feature Back Green Space, Back Yard, Back Yard Fenced, Patio/Deck
Parking Features Attached Garage
Garage Spaces 2.0
Roof Type Composition
Private Pool No
Building
Lot Description Subdivision Lot
Dwelling Type Free Standing
Faces East
Story 2
Foundation Slab
Lot Size Range 0 Up To 1/4 Acre
Water Water District
Structure Type Brick,Other
New Construction No
Schools
Elementary Schools Suchma Elementary School
Middle Schools Irons Junior High School
High Schools Oak Ridge High School
School District 11 - Conroe
Others
HOA Fee Include Other
Senior Community No
Restrictions Deed Restrictions
Tax ID 7208-03-04500
Energy Description Ceiling Fans
Acceptable Financing Cash Sale, Conventional, VA
Tax Rate 2.222
Disclosures Mud, Sellers Disclosure
Listing Terms Cash Sale, Conventional, VA
Financing Cash Sale,Conventional,VA
Special Listing Condition Mud, Sellers Disclosure

Learn More About LPT Realty

Agent | License ID: 0676724






