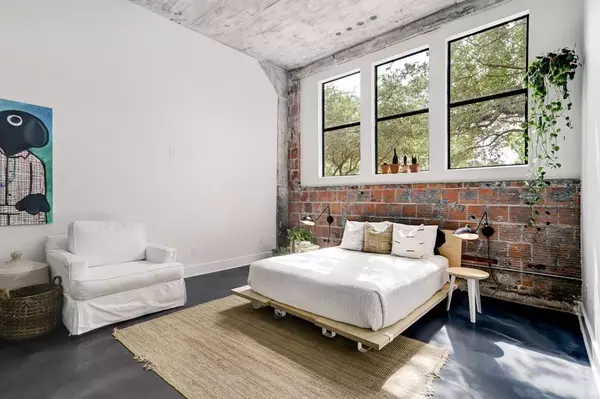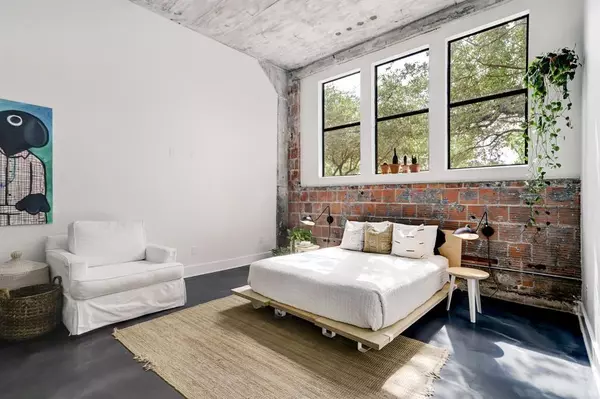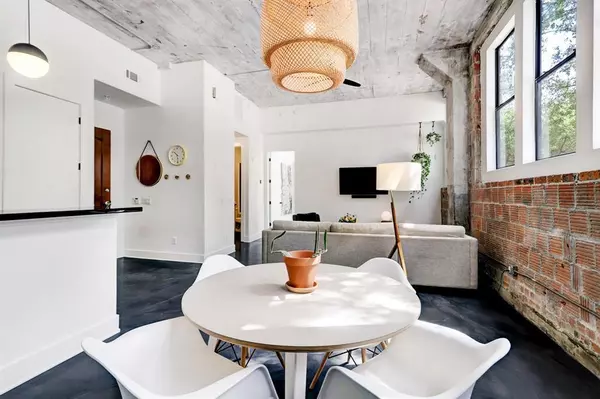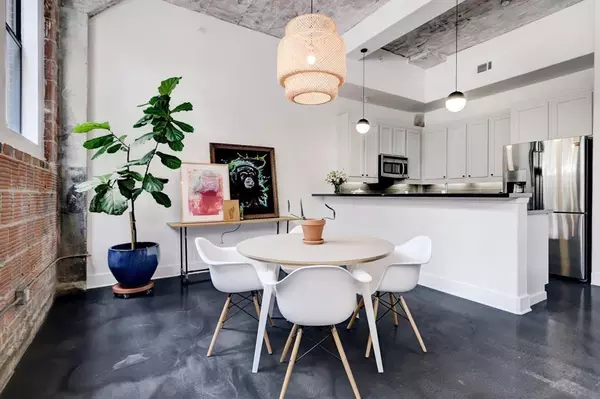
1 Bed
1 Bath
906 SqFt
1 Bed
1 Bath
906 SqFt
Key Details
Property Type Condo, Townhouse
Sub Type Condominium
Listing Status Active
Purchase Type For Sale
Square Footage 906 sqft
Price per Sqft $285
Subdivision Promenade Place
MLS Listing ID 42045152
Style Other Style
Bedrooms 1
Full Baths 1
HOA Fees $416/mo
Year Built 1923
Lot Size 0.746 Acres
Property Description
Park on Dallas St. to enter the building.
Location
State TX
County Harris
Area East End Revitalized
Rooms
Bedroom Description All Bedrooms Down
Other Rooms 1 Living Area, Breakfast Room
Master Bathroom Primary Bath: Tub/Shower Combo
Kitchen Breakfast Bar, Pots/Pans Drawers
Interior
Interior Features Brick Walls, Fire/Smoke Alarm, High Ceiling, Refrigerator Included
Heating Central Electric
Cooling Central Electric
Flooring Concrete
Appliance Dryer Included, Refrigerator, Stacked, Washer Included
Exterior
Exterior Feature Exercise Room
Parking Features Attached Garage
Garage Spaces 2.0
Pool In Ground
Roof Type Built Up
Street Surface Asphalt,Curbs
Accessibility Automatic Gate, Driveway Gate
Private Pool No
Building
Story 1
Entry Level Level 1
Foundation Slab
Sewer Public Sewer
Water Public Water
Structure Type Brick,Other
New Construction No
Schools
Elementary Schools Lantrip Elementary School
Middle Schools Navarro Middle School (Houston)
High Schools Wheatley High School
School District 27 - Houston
Others
HOA Fee Include Clubhouse,Exterior Building,Grounds,Insurance,Limited Access Gates,Recreational Facilities,Trash Removal,Water and Sewer
Senior Community No
Tax ID 133-188-001-0010
Energy Description Ceiling Fans,Digital Program Thermostat
Disclosures No Disclosures
Special Listing Condition No Disclosures

Learn More About LPT Realty

Agent | License ID: 0676724






