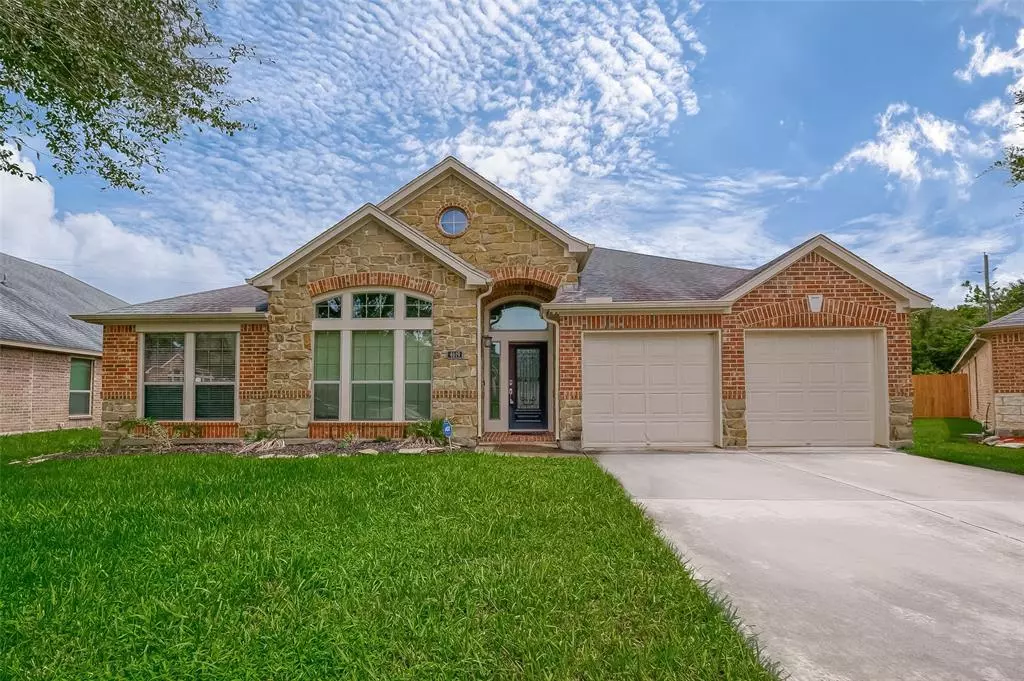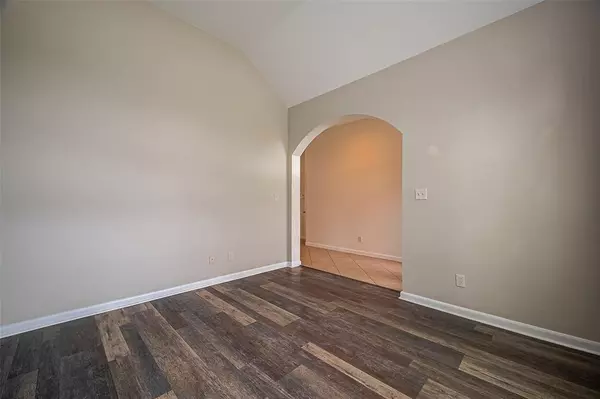
4 Beds
3 Baths
2,963 SqFt
4 Beds
3 Baths
2,963 SqFt
Key Details
Property Type Single Family Home
Listing Status Active
Purchase Type For Sale
Square Footage 2,963 sqft
Price per Sqft $134
Subdivision Creekmont Sec 3
MLS Listing ID 85583498
Style Traditional
Bedrooms 4
Full Baths 3
HOA Fees $786/ann
HOA Y/N 1
Year Built 2008
Annual Tax Amount $7,826
Tax Year 2023
Lot Size 8,816 Sqft
Acres 0.2024
Property Description
Location
State TX
County Fort Bend
Area Missouri City Area
Rooms
Bedroom Description Walk-In Closet
Other Rooms Formal Dining, Formal Living, Home Office/Study, Kitchen/Dining Combo
Master Bathroom Primary Bath: Double Sinks, Primary Bath: Separate Shower
Kitchen Walk-in Pantry
Interior
Interior Features Refrigerator Included
Heating Central Gas
Cooling Central Electric
Flooring Carpet, Tile, Vinyl
Fireplaces Number 1
Exterior
Parking Features Attached Garage
Garage Spaces 2.0
Roof Type Wood Shingle
Street Surface Concrete
Private Pool No
Building
Lot Description Subdivision Lot
Dwelling Type Free Standing
Story 1
Foundation Slab
Lot Size Range 0 Up To 1/4 Acre
Water Water District
Structure Type Brick,Stone
New Construction No
Schools
Elementary Schools Schiff Elementary School
Middle Schools Baines Middle School
High Schools Almeta Crawford High School
School District 19 - Fort Bend
Others
HOA Fee Include Clubhouse
Senior Community No
Restrictions Deed Restrictions
Tax ID 2704-03-001-0350-907
Tax Rate 2.0912
Disclosures Sellers Disclosure
Special Listing Condition Sellers Disclosure

Learn More About LPT Realty

Agent | License ID: 0676724






