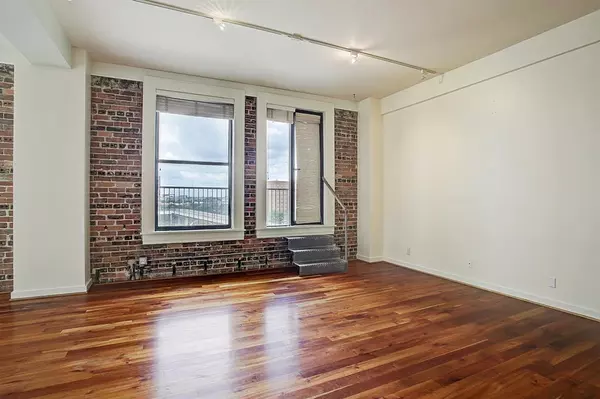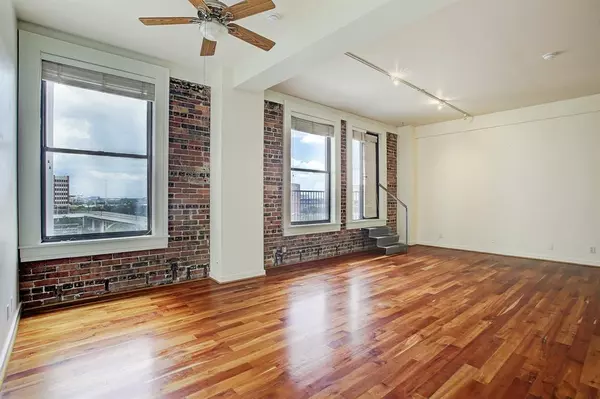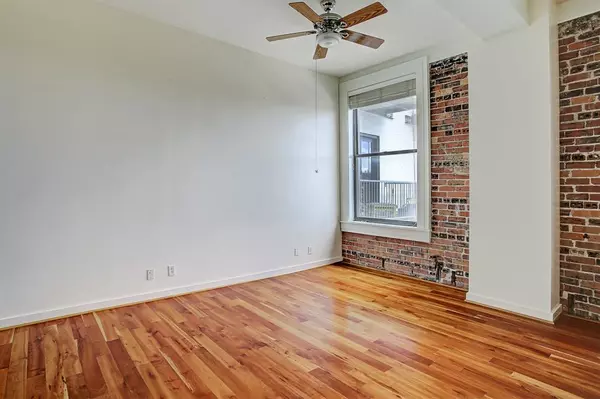
1 Bed
1 Bath
727 SqFt
1 Bed
1 Bath
727 SqFt
Key Details
Property Type Condo
Listing Status Active
Purchase Type For Sale
Square Footage 727 sqft
Price per Sqft $295
Subdivision Bayou Lofts Condo 02 Amd
MLS Listing ID 61409372
Bedrooms 1
Full Baths 1
HOA Fees $682/mo
Year Built 1997
Annual Tax Amount $4,855
Tax Year 2019
Property Description
Location
State TX
County Harris
Area Downtown - Houston
Building/Complex Name BAYOU LOFTS
Rooms
Bedroom Description Walk-In Closet
Other Rooms Kitchen/Dining Combo, Living/Dining Combo
Master Bathroom Primary Bath: Tub/Shower Combo
Den/Bedroom Plus 1
Kitchen Kitchen open to Family Room
Interior
Interior Features Balcony, Brick Walls, Fire/Smoke Alarm, Fully Sprinklered
Heating Central Electric
Cooling Central Electric
Flooring Tile, Wood
Appliance Dryer Included, Refrigerator, Washer Included
Dryer Utilities 1
Exterior
Exterior Feature Balcony/Terrace, Exercise Room, Rooftop Deck, Service Elevator, Trash Pick Up
View North
Street Surface Concrete
Total Parking Spaces 1
Private Pool No
Building
Faces South
New Construction No
Schools
Elementary Schools Crockett Elementary School (Houston)
Middle Schools Gregory-Lincoln Middle School
High Schools Northside High School
School District 27 - Houston
Others
Pets Allowed With Restrictions
HOA Fee Include Building & Grounds,Cable TV,Concierge,Gas,Insurance Common Area,Porter,Recreational Facilities,Trash Removal,Water and Sewer
Senior Community No
Tax ID 120-790-000-0054
Ownership Full Ownership
Energy Description Ceiling Fans
Acceptable Financing Cash Sale, Conventional
Tax Rate 2.5391
Disclosures Sellers Disclosure
Listing Terms Cash Sale, Conventional
Financing Cash Sale,Conventional
Special Listing Condition Sellers Disclosure
Pets Allowed With Restrictions

Learn More About LPT Realty

Agent | License ID: 0676724






