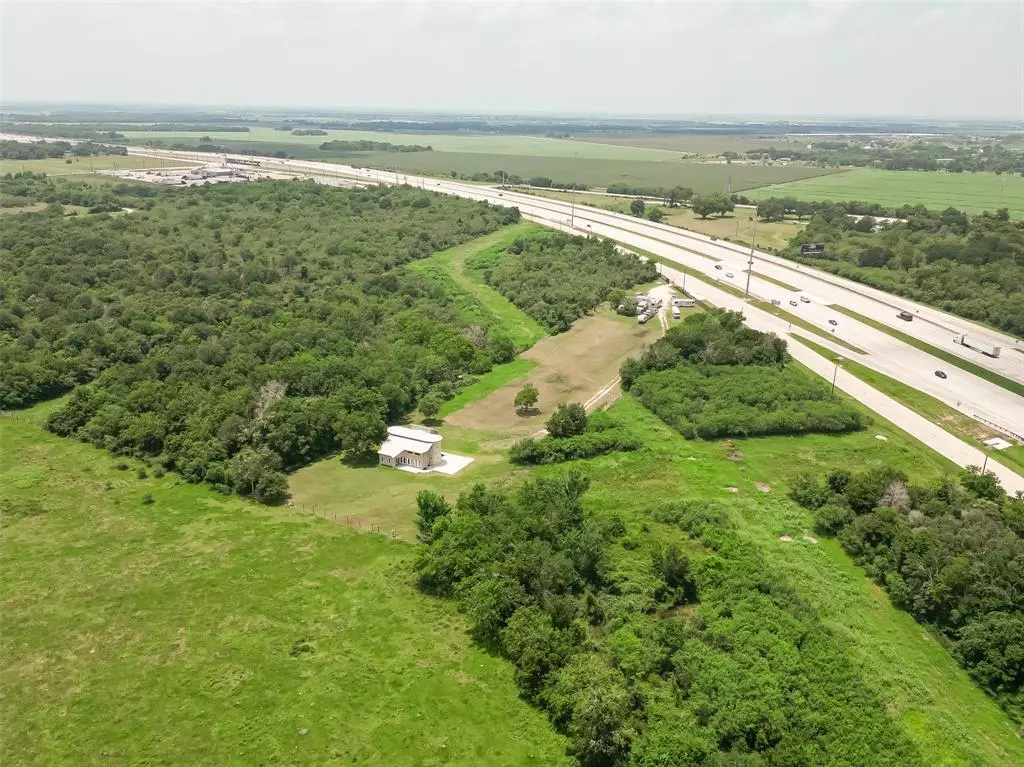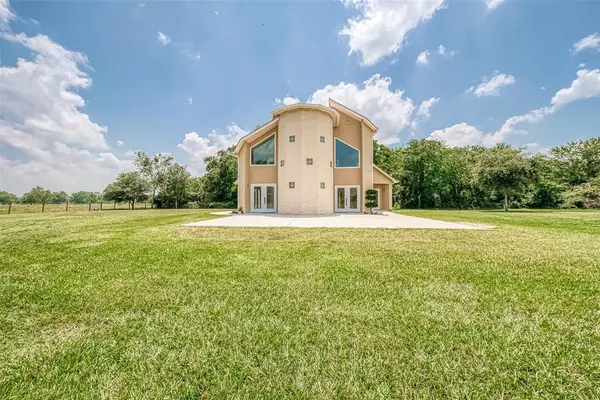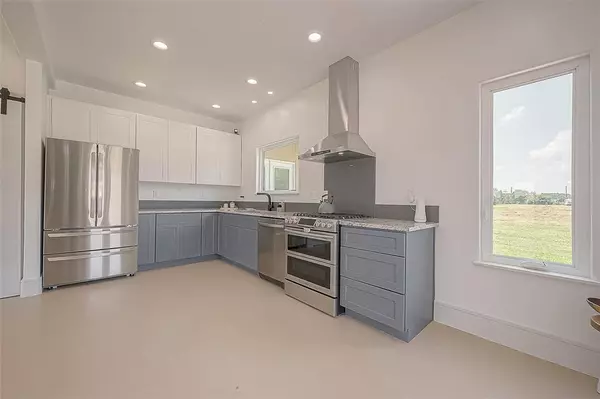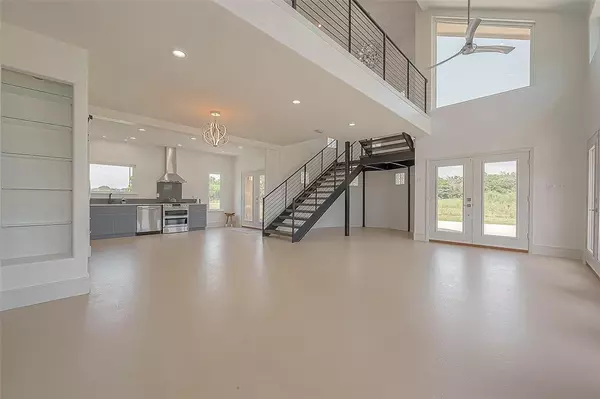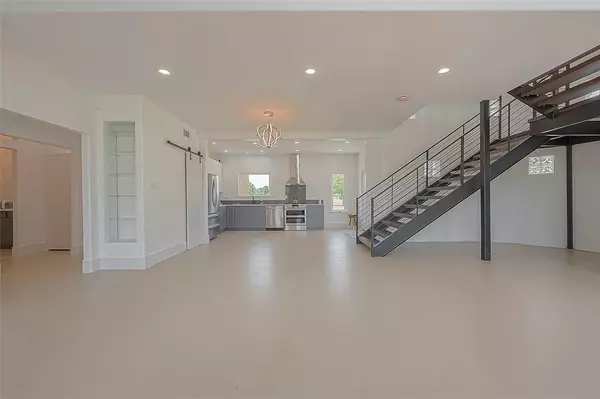3 Beds
2 Baths
2,650 SqFt
3 Beds
2 Baths
2,650 SqFt
Key Details
Property Type Vacant Land
Listing Status Active
Purchase Type For Sale
Square Footage 2,650 sqft
Price per Sqft $452
Subdivision C N Simpson
MLS Listing ID 60448511
Style Traditional
Bedrooms 3
Full Baths 2
Year Built 2023
Annual Tax Amount $8,194
Tax Year 2023
Lot Size 3.199 Acres
Acres 3.1986
Property Description
Location
State TX
County Fort Bend
Area Fort Bend South/Richmond
Rooms
Bedroom Description 2 Bedrooms Down,Primary Bed - 2nd Floor,Sitting Area,Split Plan,Walk-In Closet
Other Rooms 1 Living Area, Den, Formal Dining, Home Office/Study, Kitchen/Dining Combo, Living Area - 2nd Floor, Living/Dining Combo, Loft, Utility Room in House
Master Bathroom Full Secondary Bathroom Down, Primary Bath: Double Sinks, Primary Bath: Jetted Tub, Secondary Bath(s): Shower Only
Kitchen Kitchen open to Family Room
Interior
Interior Features Formal Entry/Foyer, High Ceiling, Refrigerator Included
Heating Central Electric, Zoned
Cooling Central Electric, Zoned
Flooring Concrete, Tile, Wood
Exterior
Parking Features None
Private Pool No
Building
Lot Description Cleared, Wooded
Story 2
Foundation Slab
Lot Size Range 2 Up to 5 Acres
Builder Name See List Agent
Water Aerobic, Well
New Construction Yes
Schools
Elementary Schools Bowie Elementary School (Lamar)
Middle Schools George Junior High School
High Schools Terry High School
School District 33 - Lamar Consolidated
Others
Senior Community No
Restrictions No Restrictions
Tax ID 0485-00-012-0051-901
Energy Description Ceiling Fans,Digital Program Thermostat,High-Efficiency HVAC,Insulated Doors,Insulated/Low-E windows,Insulation - Other
Acceptable Financing Cash Sale, Conventional, Investor
Tax Rate 1.9305
Disclosures Sellers Disclosure
Listing Terms Cash Sale, Conventional, Investor
Financing Cash Sale,Conventional,Investor
Special Listing Condition Sellers Disclosure

Learn More About LPT Realty
Agent | License ID: 0676724

