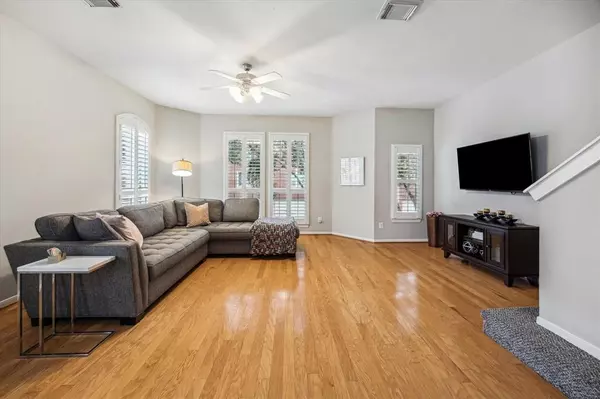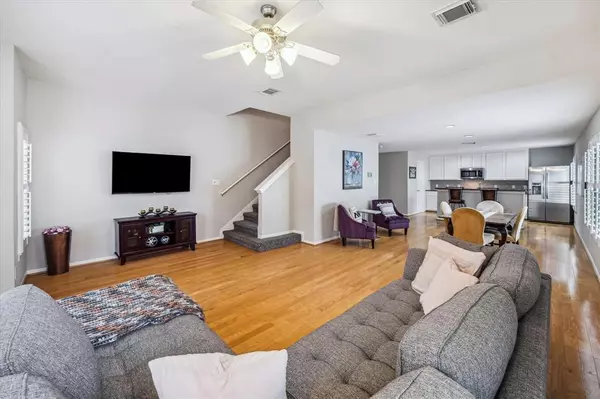3 Beds
3 Baths
1,980 SqFt
3 Beds
3 Baths
1,980 SqFt
Key Details
Property Type Townhouse
Sub Type Townhouse
Listing Status Pending
Purchase Type For Sale
Square Footage 1,980 sqft
Price per Sqft $212
Subdivision Memorial Heights Sec 09 Amendi
MLS Listing ID 37029966
Style Traditional
Bedrooms 3
Full Baths 3
HOA Fees $1,317/ann
Year Built 2003
Annual Tax Amount $7,580
Tax Year 2023
Lot Size 2,014 Sqft
Property Description
Location
State TX
County Harris
Area Rice Military/Washington Corridor
Rooms
Other Rooms 1 Living Area
Den/Bedroom Plus 3
Interior
Interior Features Alarm System - Owned, Balcony, Crown Molding, Fire/Smoke Alarm, High Ceiling, Refrigerator Included, Window Coverings
Heating Central Gas
Cooling Central Electric
Flooring Carpet, Tile, Wood
Appliance Dryer Included, Electric Dryer Connection, Full Size, Refrigerator, Washer Included
Dryer Utilities 1
Exterior
Exterior Feature Balcony, Sprinkler System
Parking Features Attached Garage
Garage Spaces 2.0
View East
Roof Type Composition
Street Surface Concrete,Curbs
Private Pool No
Building
Faces East
Story 3
Unit Location On Corner
Entry Level All Levels
Foundation Slab
Sewer Public Sewer
Water Public Water
Structure Type Cement Board
New Construction No
Schools
Elementary Schools Crockett Elementary School (Houston)
Middle Schools Hogg Middle School (Houston)
High Schools Heights High School
School District 27 - Houston
Others
HOA Fee Include Grounds
Senior Community No
Tax ID 122-091-003-0050
Energy Description Ceiling Fans,Digital Program Thermostat
Tax Rate 2.0148
Disclosures Sellers Disclosure
Special Listing Condition Sellers Disclosure

Learn More About LPT Realty
Agent | License ID: 0676724






