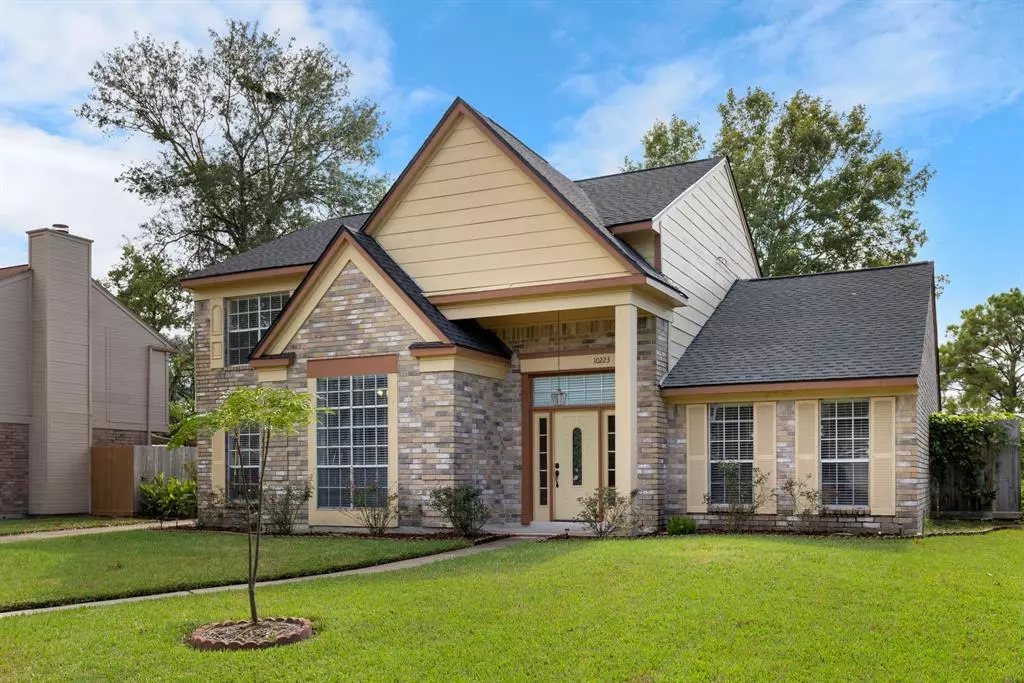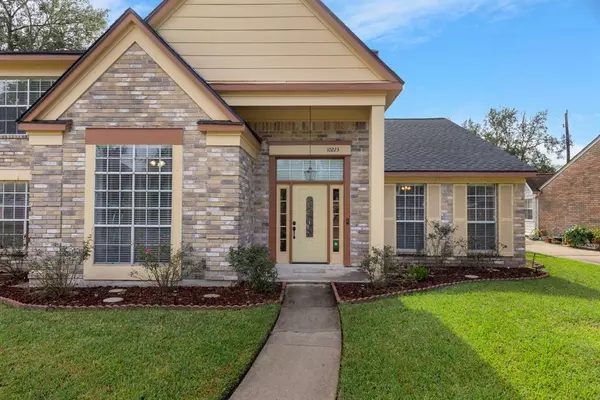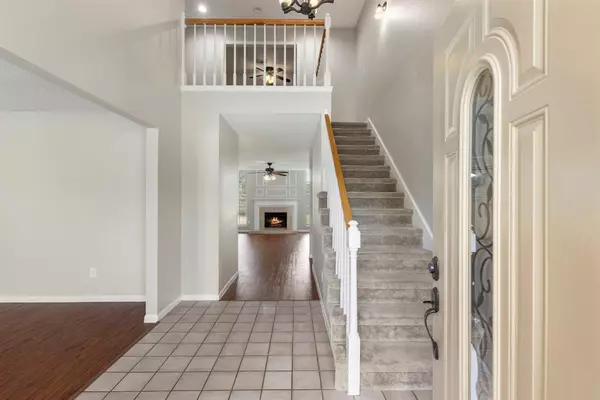
4 Beds
2.1 Baths
2,772 SqFt
4 Beds
2.1 Baths
2,772 SqFt
Key Details
Property Type Single Family Home
Listing Status Active
Purchase Type For Sale
Square Footage 2,772 sqft
Price per Sqft $156
Subdivision Winchester Country Trails
MLS Listing ID 58547447
Style Traditional
Bedrooms 4
Full Baths 2
Half Baths 1
HOA Fees $605/ann
HOA Y/N 1
Year Built 1986
Annual Tax Amount $6,415
Tax Year 2023
Lot Size 8,640 Sqft
Acres 0.1983
Property Description
Location
State TX
County Harris
Area Jersey Village
Rooms
Bedroom Description En-Suite Bath,Primary Bed - 1st Floor,Walk-In Closet
Other Rooms Breakfast Room, Family Room, Formal Dining, Gameroom Up
Master Bathroom Half Bath, Primary Bath: Double Sinks, Primary Bath: Separate Shower, Primary Bath: Soaking Tub, Two Primary Baths
Kitchen Breakfast Bar, Pantry, Reverse Osmosis
Interior
Heating Central Gas, Zoned
Cooling Central Electric, Zoned
Flooring Carpet, Vinyl Plank
Fireplaces Number 1
Fireplaces Type Gas Connections, Gaslog Fireplace
Exterior
Exterior Feature Back Yard, Back Yard Fenced, Patio/Deck, Private Driveway, Subdivision Tennis Court
Parking Features Detached Garage
Garage Spaces 2.0
Garage Description RV Parking, Single-Wide Driveway
Roof Type Composition
Street Surface Concrete,Curbs
Private Pool No
Building
Lot Description Subdivision Lot
Dwelling Type Free Standing
Faces North
Story 2
Foundation Slab
Lot Size Range 0 Up To 1/4 Acre
Water Water District
Structure Type Brick,Cement Board
New Construction No
Schools
Elementary Schools Bang Elementary School
Middle Schools Cook Middle School
High Schools Jersey Village High School
School District 13 - Cypress-Fairbanks
Others
HOA Fee Include Clubhouse,Recreational Facilities
Senior Community No
Restrictions Deed Restrictions
Tax ID 116-164-004-0012
Energy Description Ceiling Fans,Digital Program Thermostat,High-Efficiency HVAC,HVAC>13 SEER,Insulation - Other,North/South Exposure
Acceptable Financing Cash Sale, Conventional, Other
Tax Rate 2.1761
Disclosures Mud, Sellers Disclosure
Listing Terms Cash Sale, Conventional, Other
Financing Cash Sale,Conventional,Other
Special Listing Condition Mud, Sellers Disclosure

Learn More About LPT Realty

Agent | License ID: 0676724






