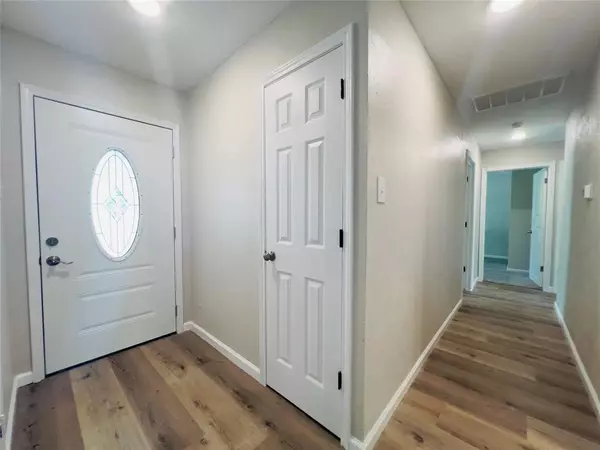3 Beds
2 Baths
1,365 SqFt
3 Beds
2 Baths
1,365 SqFt
Key Details
Property Type Single Family Home
Listing Status Active
Purchase Type For Sale
Square Footage 1,365 sqft
Price per Sqft $164
Subdivision Pine Trails Sec 04
MLS Listing ID 41748977
Style Traditional
Bedrooms 3
Full Baths 2
HOA Fees $263/ann
HOA Y/N 1
Year Built 1978
Annual Tax Amount $2,032
Tax Year 2023
Lot Size 8,316 Sqft
Acres 0.1909
Property Description
Location
State TX
County Harris
Area North Channel
Rooms
Bedroom Description En-Suite Bath,Walk-In Closet
Other Rooms 1 Living Area, Kitchen/Dining Combo, Living/Dining Combo, Utility Room in House
Master Bathroom Primary Bath: Shower Only, Secondary Bath(s): Tub/Shower Combo
Kitchen Kitchen open to Family Room
Interior
Heating Central Electric
Cooling Central Electric
Flooring Laminate
Fireplaces Number 1
Fireplaces Type Wood Burning Fireplace
Exterior
Exterior Feature Back Yard Fenced
Parking Features Attached Garage
Garage Spaces 2.0
Garage Description Auto Garage Door Opener, Extra Driveway
Roof Type Composition
Street Surface Concrete,Curbs
Private Pool No
Building
Lot Description Subdivision Lot
Dwelling Type Free Standing
Story 1
Foundation Slab
Lot Size Range 0 Up To 1/4 Acre
Sewer Other Water/Sewer
Water Other Water/Sewer
Structure Type Brick,Cement Board,Wood
New Construction No
Schools
Elementary Schools Purple Sage Elementary School (Galena Park)
Middle Schools Cunningham Middle School (Galena Park)
High Schools North Shore Senior High School
School District 21 - Galena Park
Others
HOA Fee Include Clubhouse,Grounds,Recreational Facilities
Senior Community No
Restrictions Deed Restrictions
Tax ID 110-981-000-0016
Energy Description Ceiling Fans,Digital Program Thermostat,HVAC>13 SEER,Insulated Doors,Insulated/Low-E windows
Acceptable Financing Cash Sale, Conventional, VA
Tax Rate 1.8932
Disclosures Sellers Disclosure
Listing Terms Cash Sale, Conventional, VA
Financing Cash Sale,Conventional,VA
Special Listing Condition Sellers Disclosure

Learn More About LPT Realty
Agent | License ID: 0676724






