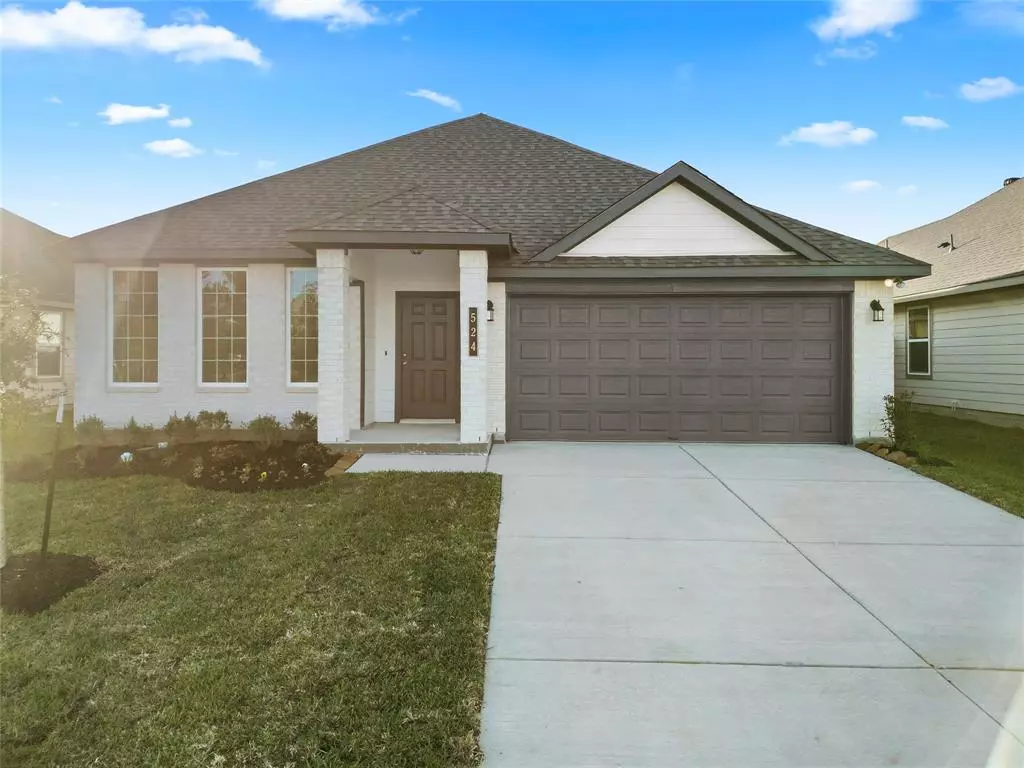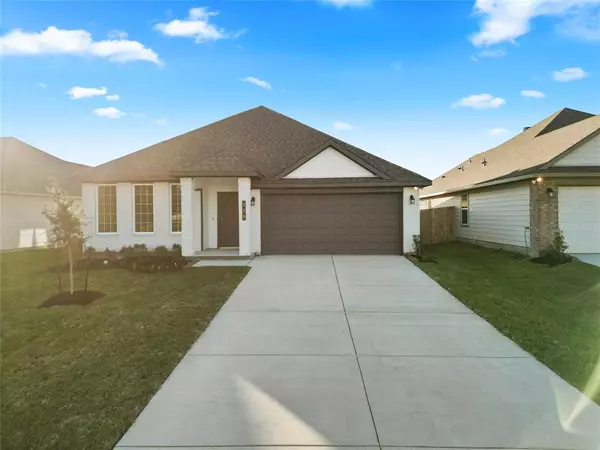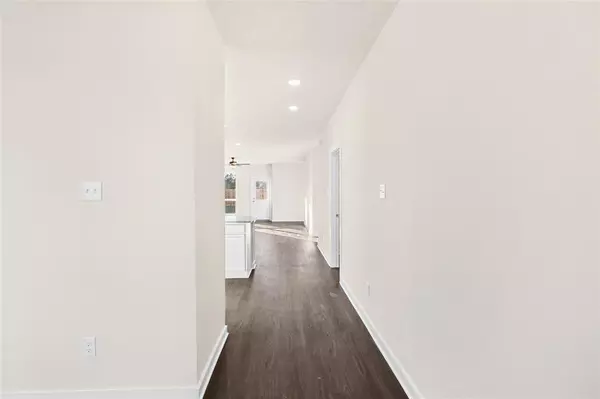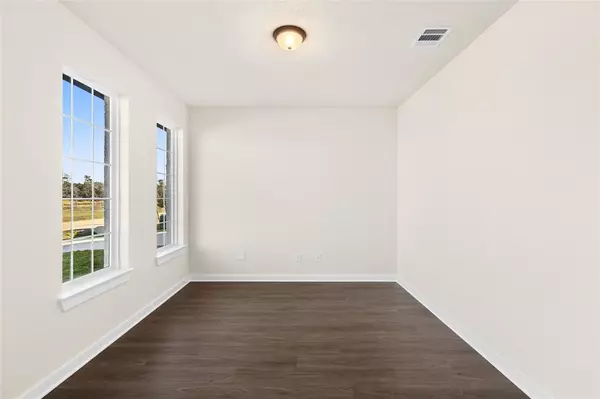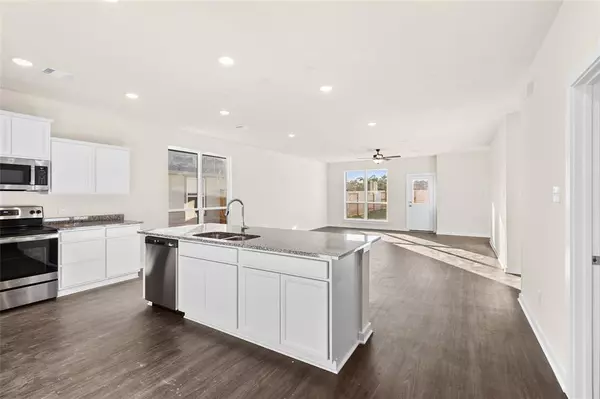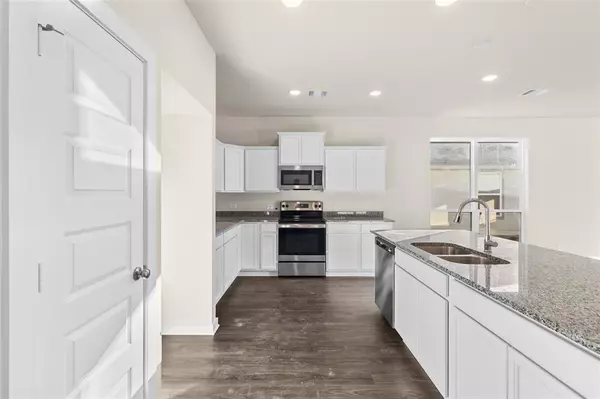
3 Beds
2 Baths
1,842 SqFt
3 Beds
2 Baths
1,842 SqFt
Key Details
Property Type Single Family Home
Listing Status Active
Purchase Type For Sale
Square Footage 1,842 sqft
Price per Sqft $139
Subdivision The Lakes At Crockett Martin
MLS Listing ID 29020319
Style Traditional
Bedrooms 3
Full Baths 2
HOA Fees $450/ann
HOA Y/N 1
Year Built 2024
Annual Tax Amount $472
Tax Year 2024
Property Description
Location
State TX
County Montgomery
Area Conroe Northeast
Rooms
Bedroom Description En-Suite Bath,Walk-In Closet
Other Rooms 1 Living Area, Utility Room in House
Master Bathroom Primary Bath: Double Sinks, Primary Bath: Shower Only, Secondary Bath(s): Tub/Shower Combo
Kitchen Island w/o Cooktop, Pantry
Interior
Heating Central Gas
Cooling Central Electric
Flooring Carpet, Vinyl Plank
Exterior
Exterior Feature Back Yard, Back Yard Fenced, Patio/Deck
Parking Features Attached Garage
Garage Spaces 2.0
Roof Type Composition
Street Surface Concrete
Private Pool No
Building
Lot Description Subdivision Lot
Dwelling Type Free Standing
Story 1
Foundation Slab
Lot Size Range 0 Up To 1/4 Acre
Builder Name Stylecraft
Sewer Public Sewer
Water Public Water
Structure Type Brick,Stone
New Construction Yes
Schools
Elementary Schools Bartlett Elementary (Conroe)
Middle Schools Moorhead Junior High School
High Schools Caney Creek High School
School District 11 - Conroe
Others
HOA Fee Include Clubhouse,Other
Senior Community No
Restrictions Deed Restrictions
Tax ID 9296-03-04400
Energy Description Ceiling Fans
Acceptable Financing Cash Sale, Conventional, FHA, Other, USDA Loan, VA
Tax Rate 1.5859
Disclosures Other Disclosures
Listing Terms Cash Sale, Conventional, FHA, Other, USDA Loan, VA
Financing Cash Sale,Conventional,FHA,Other,USDA Loan,VA
Special Listing Condition Other Disclosures

Learn More About LPT Realty

Agent | License ID: 0676724

