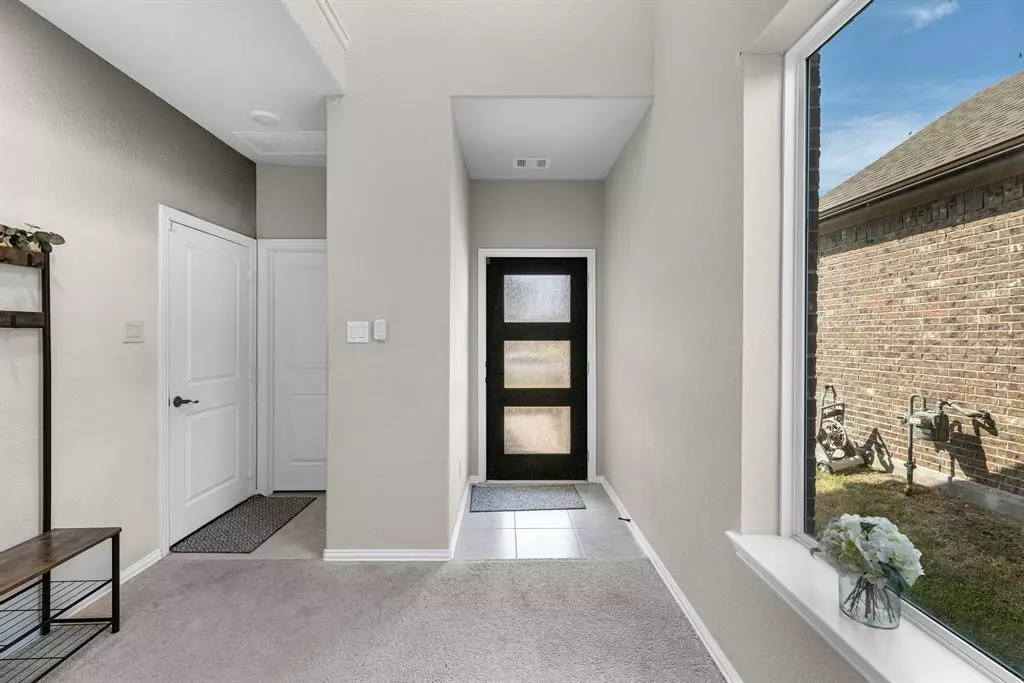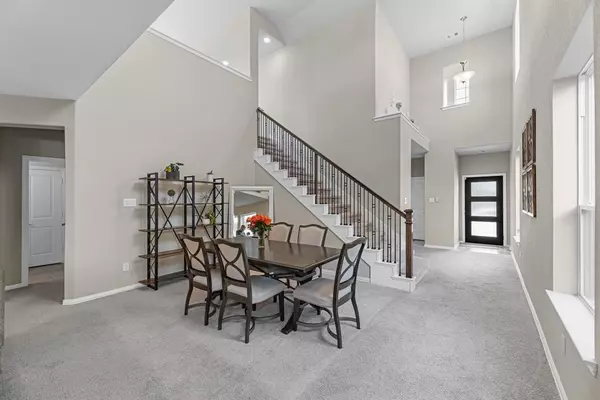5 Beds
2.1 Baths
2,824 SqFt
5 Beds
2.1 Baths
2,824 SqFt
Key Details
Property Type Single Family Home
Listing Status Active
Purchase Type For Sale
Square Footage 2,824 sqft
Price per Sqft $136
Subdivision Wrights Landing At Legends Trace 03
MLS Listing ID 71292238
Style Traditional
Bedrooms 5
Full Baths 2
Half Baths 1
HOA Fees $610/ann
HOA Y/N 1
Year Built 2019
Annual Tax Amount $8,192
Tax Year 2023
Lot Size 5,449 Sqft
Acres 0.1252
Property Description
Location
State TX
County Montgomery
Area Spring Northeast
Rooms
Bedroom Description Primary Bed - 1st Floor
Other Rooms Den, Formal Living, Gameroom Up
Master Bathroom Primary Bath: Separate Shower, Primary Bath: Soaking Tub
Den/Bedroom Plus 5
Kitchen Island w/o Cooktop, Kitchen open to Family Room, Walk-in Pantry
Interior
Interior Features Alarm System - Leased, Fire/Smoke Alarm, High Ceiling, Refrigerator Included
Heating Central Gas
Cooling Central Electric
Flooring Carpet, Tile
Exterior
Parking Features Attached Garage
Garage Spaces 2.0
Roof Type Composition
Street Surface Concrete,Curbs
Private Pool No
Building
Lot Description Subdivision Lot
Dwelling Type Free Standing
Story 2
Foundation Slab
Lot Size Range 0 Up To 1/4 Acre
Builder Name Chesmar Homes LTD
Sewer Public Sewer
Structure Type Brick,Wood
New Construction No
Schools
Elementary Schools Bradley Elementary School (Conroe)
Middle Schools York Junior High School
High Schools Grand Oaks High School
School District 11 - Conroe
Others
HOA Fee Include Grounds,Recreational Facilities
Senior Community No
Restrictions Deed Restrictions
Tax ID 6887-03-16400
Ownership Full Ownership
Energy Description High-Efficiency HVAC,Insulated/Low-E windows
Acceptable Financing Cash Sale, Conventional, FHA, VA
Tax Rate 2.6757
Disclosures HOA First Right of Refusal, Mud
Listing Terms Cash Sale, Conventional, FHA, VA
Financing Cash Sale,Conventional,FHA,VA
Special Listing Condition HOA First Right of Refusal, Mud

Learn More About LPT Realty
Agent | License ID: 0676724






