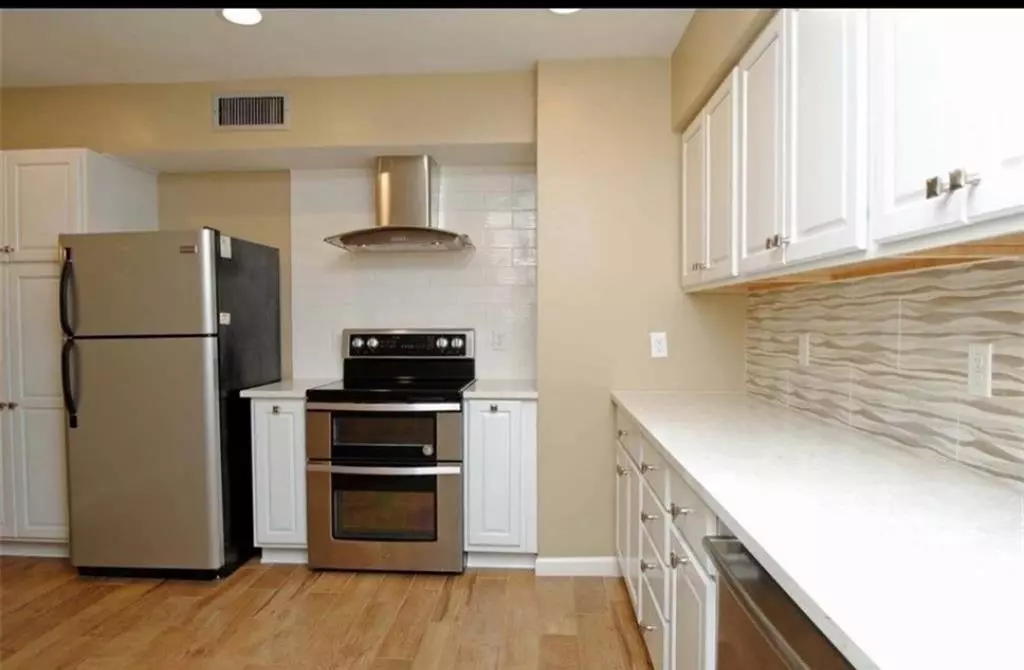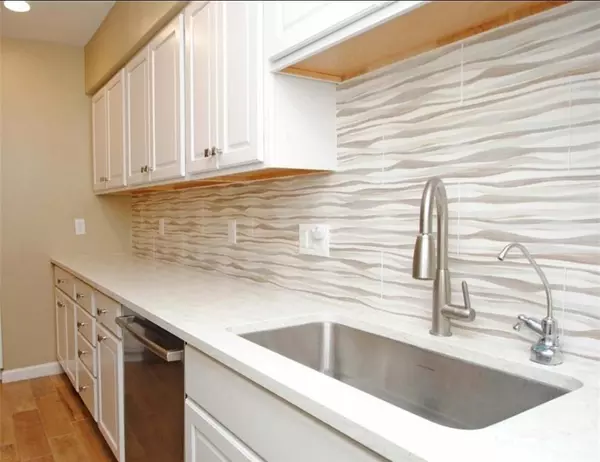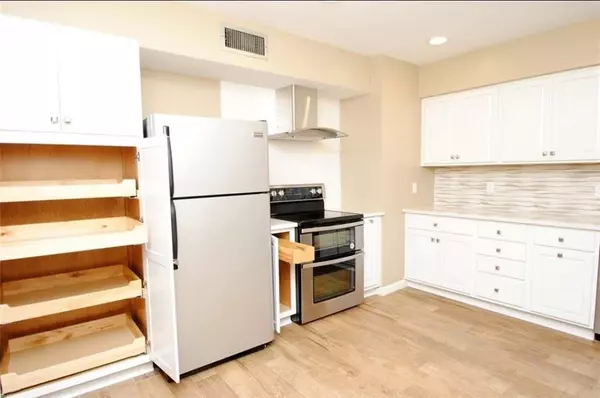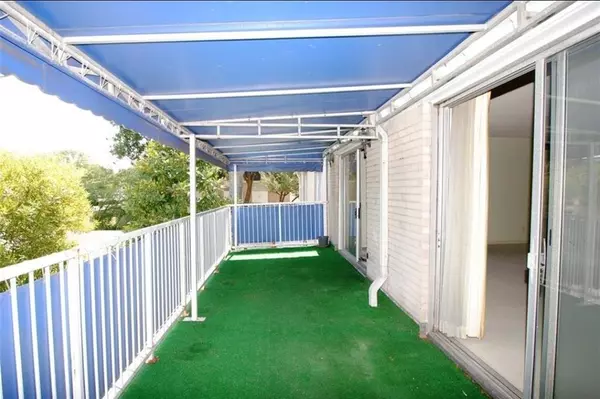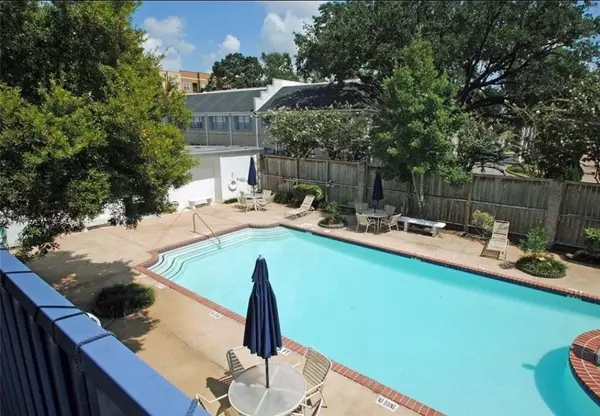
3 Beds
3 Baths
2,296 SqFt
3 Beds
3 Baths
2,296 SqFt
Key Details
Property Type Condo, Townhouse
Sub Type Condominium
Listing Status Pending
Purchase Type For Sale
Square Footage 2,296 sqft
Price per Sqft $61
Subdivision Barclay Condo Ph 01
MLS Listing ID 48870168
Style Colonial
Bedrooms 3
Full Baths 3
HOA Fees $1,648/mo
Year Built 1964
Annual Tax Amount $4,167
Tax Year 2023
Lot Size 1.829 Acres
Property Description
Location
State TX
County Harris
Area Braeswood Place
Rooms
Bedroom Description En-Suite Bath
Other Rooms 1 Living Area, Entry
Kitchen Pantry
Interior
Heating Central Electric
Cooling Central Electric
Flooring Vinyl Plank
Appliance Refrigerator
Laundry Central Laundry
Exterior
Carport Spaces 2
Roof Type Other
Accessibility Automatic Gate
Private Pool No
Building
Story 1
Entry Level 2nd Level
Foundation Other
Water Water District
Structure Type Unknown
New Construction No
Schools
Elementary Schools Twain Elementary School
Middle Schools Pershing Middle School
High Schools Lamar High School (Houston)
School District 27 - Houston
Others
HOA Fee Include Clubhouse,Courtesy Patrol,Electric,Exterior Building,Gas,Grounds,Recreational Facilities,Utilities,Water and Sewer
Senior Community No
Tax ID 111-918-000-0037
Ownership Full Ownership
Acceptable Financing Conventional
Tax Rate 2.0148
Disclosures No Disclosures
Listing Terms Conventional
Financing Conventional
Special Listing Condition No Disclosures

Learn More About LPT Realty

Agent | License ID: 0676724

