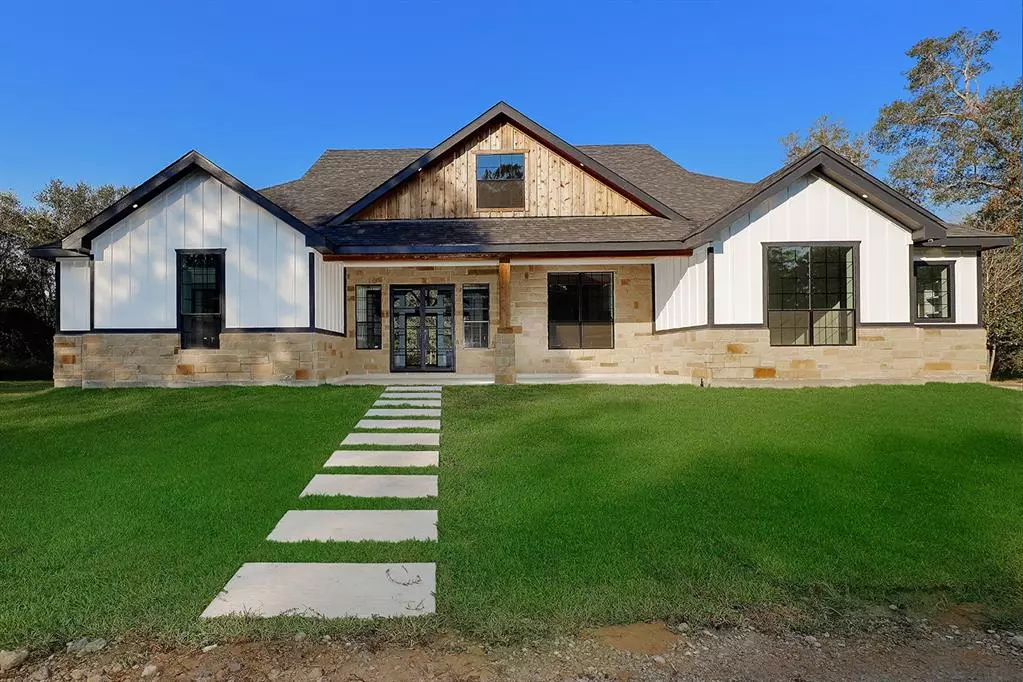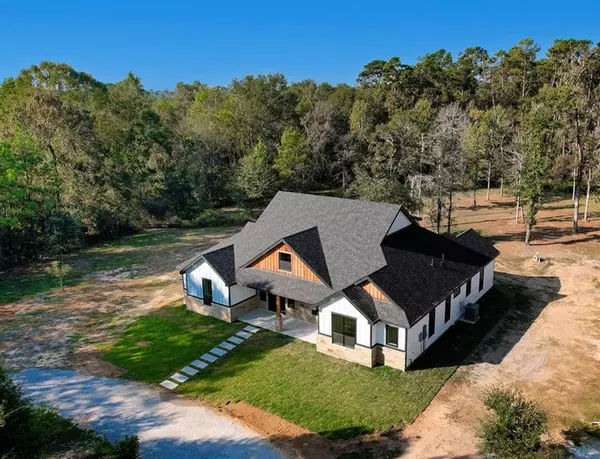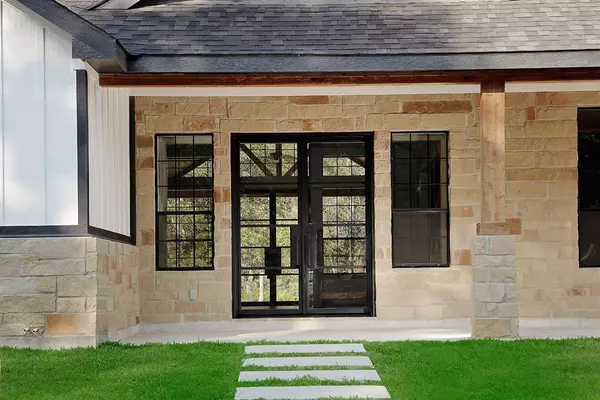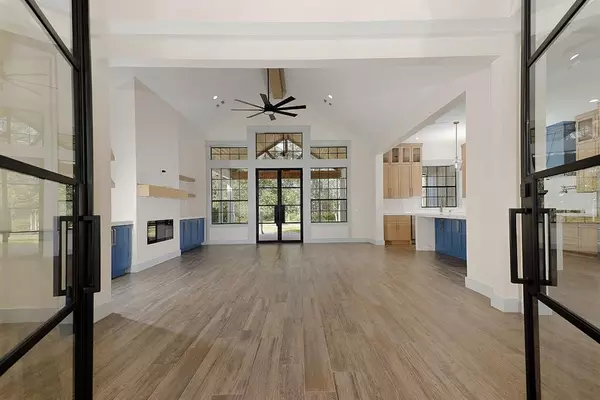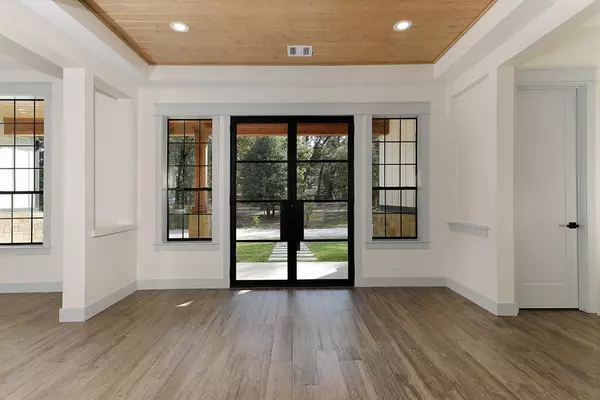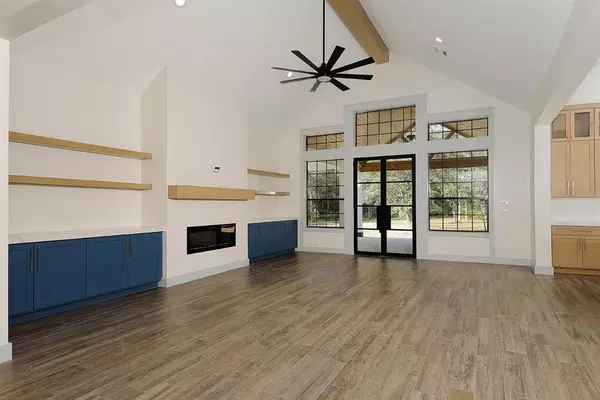
5 Beds
4.1 Baths
4,800 SqFt
5 Beds
4.1 Baths
4,800 SqFt
Key Details
Property Type Single Family Home
Listing Status Active
Purchase Type For Sale
Square Footage 4,800 sqft
Price per Sqft $186
Subdivision Magnolia Bend
MLS Listing ID 90633514
Style Contemporary/Modern
Bedrooms 5
Full Baths 4
Half Baths 1
Year Built 2024
Annual Tax Amount $1,115
Tax Year 2024
Lot Size 1.890 Acres
Acres 1.89
Property Description
Location
State TX
County Montgomery
Area Conroe Southeast
Rooms
Bedroom Description 1 Bedroom Down - Not Primary BR,1 Bedroom Up,2 Bedrooms Down,En-Suite Bath,Primary Bed - 1st Floor,Split Plan,Walk-In Closet
Other Rooms Entry, Family Room, Formal Dining, Gameroom Up, Home Office/Study, Living Area - 1st Floor, Living Area - 2nd Floor, Utility Room in House
Master Bathroom Full Secondary Bathroom Down, Half Bath, Primary Bath: Double Sinks, Primary Bath: Shower Only, Secondary Bath(s): Shower Only
Kitchen Breakfast Bar, Island w/o Cooktop, Kitchen open to Family Room, Pantry, Pot Filler, Pots/Pans Drawers, Soft Closing Cabinets, Soft Closing Drawers, Walk-in Pantry
Interior
Interior Features Fire/Smoke Alarm, Formal Entry/Foyer, High Ceiling, Refrigerator Included, Wine/Beverage Fridge
Heating Central Electric, Zoned
Cooling Central Electric, Zoned
Flooring Carpet, Tile, Wood
Fireplaces Number 1
Fireplaces Type Electric Fireplace
Exterior
Exterior Feature Back Green Space, Back Yard, Back Yard Fenced, Covered Patio/Deck, Exterior Gas Connection, Partially Fenced, Patio/Deck, Porch, Private Driveway, Sprinkler System
Parking Features None
Garage Description Circle Driveway
Roof Type Composition
Private Pool No
Building
Lot Description Wooded
Dwelling Type Free Standing
Story 2
Foundation Slab
Lot Size Range 1 Up to 2 Acres
Builder Name Custom Home
Water Aerobic, Well
Structure Type Cement Board,Stone
New Construction Yes
Schools
Elementary Schools Wilkinson Elementary School
Middle Schools Stockton Junior High School
High Schools Conroe High School
School District 11 - Conroe
Others
Senior Community No
Restrictions Horses Allowed,No Restrictions
Tax ID 7000-01-00406
Energy Description Ceiling Fans,Digital Program Thermostat
Acceptable Financing Cash Sale, Conventional, VA
Tax Rate 1.5891
Disclosures Other Disclosures, Sellers Disclosure
Listing Terms Cash Sale, Conventional, VA
Financing Cash Sale,Conventional,VA
Special Listing Condition Other Disclosures, Sellers Disclosure

Learn More About LPT Realty

Agent | License ID: 0676724

