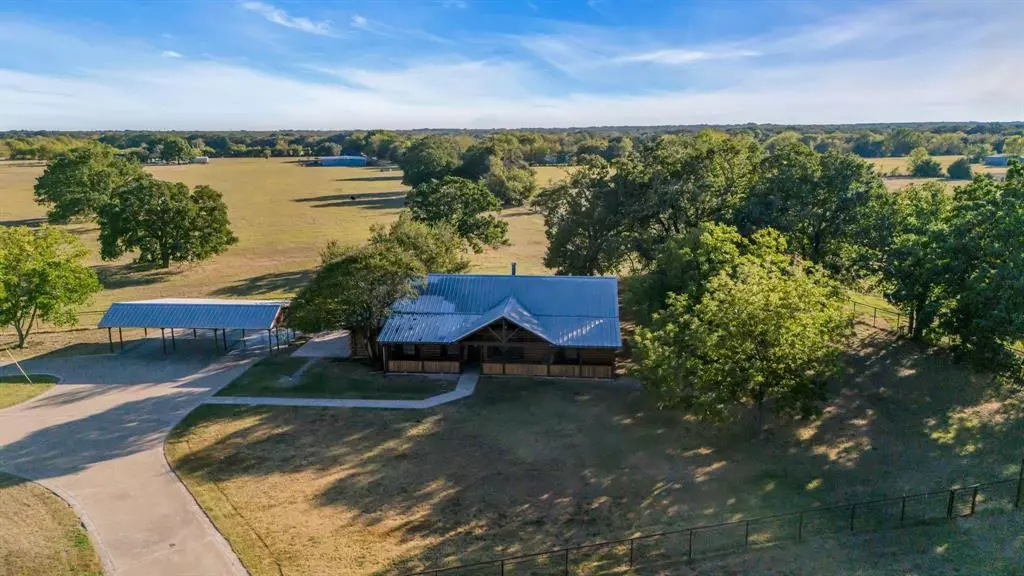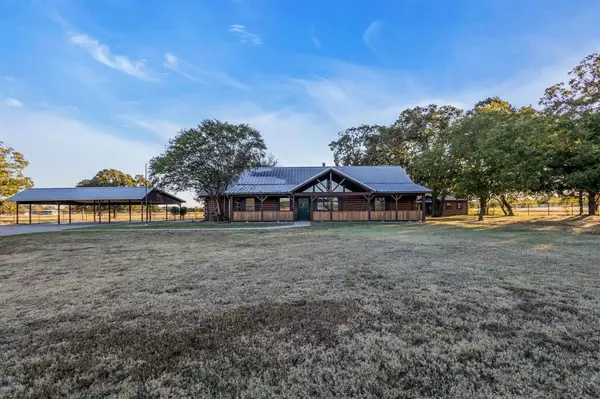
3 Beds
2 Baths
2,386 SqFt
3 Beds
2 Baths
2,386 SqFt
Key Details
Property Type Single Family Home, Manufactured Home
Sub Type Log Cabin
Listing Status Active
Purchase Type For Sale
Square Footage 2,386 sqft
Price per Sqft $309
Subdivision Ashmore Bailey
MLS Listing ID 78024839
Style Ranch
Bedrooms 3
Full Baths 2
Year Built 1995
Annual Tax Amount $6,208
Tax Year 2024
Lot Size 17.150 Acres
Acres 17.15
Property Description
Location
State TX
County Hunt
Rooms
Bedroom Description En-Suite Bath,Split Plan,Walk-In Closet
Other Rooms 1 Living Area, Kitchen/Dining Combo, Living/Dining Combo, Sun Room
Master Bathroom Primary Bath: Shower Only, Secondary Bath(s): Tub/Shower Combo
Kitchen Island w/ Cooktop, Pantry
Interior
Interior Features Central Vacuum, Dry Bar, Dryer Included, Fire/Smoke Alarm, High Ceiling, Refrigerator Included, Spa/Hot Tub, Washer Included, Window Coverings
Heating Central Electric
Cooling Central Electric
Flooring Carpet, Wood
Fireplaces Number 1
Fireplaces Type Freestanding, Stove, Wood Burning Fireplace
Exterior
Parking Features None
Carport Spaces 3
Garage Description Boat Parking, Circle Driveway
Improvements Barn,Cross Fenced,Fenced,Pastures,Storage Shed,Tackroom
Accessibility Driveway Gate
Private Pool No
Building
Lot Description Cleared, Wooded
Faces North
Story 1
Foundation Slab
Lot Size Range 15 Up to 20 Acres
Sewer Other Water/Sewer, Septic Tank
Water Other Water/Sewer
New Construction No
Schools
Elementary Schools Lamar Elementary School (Greenville)
Middle Schools Greenville Middle School
High Schools Greenville High School
School District 565 - Greenville
Others
Senior Community No
Restrictions Deed Restrictions,Horses Allowed
Tax ID 20278
Energy Description Ceiling Fans
Acceptable Financing Cash Sale, Conventional
Tax Rate 1.503
Disclosures Sellers Disclosure
Listing Terms Cash Sale, Conventional
Financing Cash Sale,Conventional
Special Listing Condition Sellers Disclosure

Learn More About LPT Realty

Agent | License ID: 0676724






