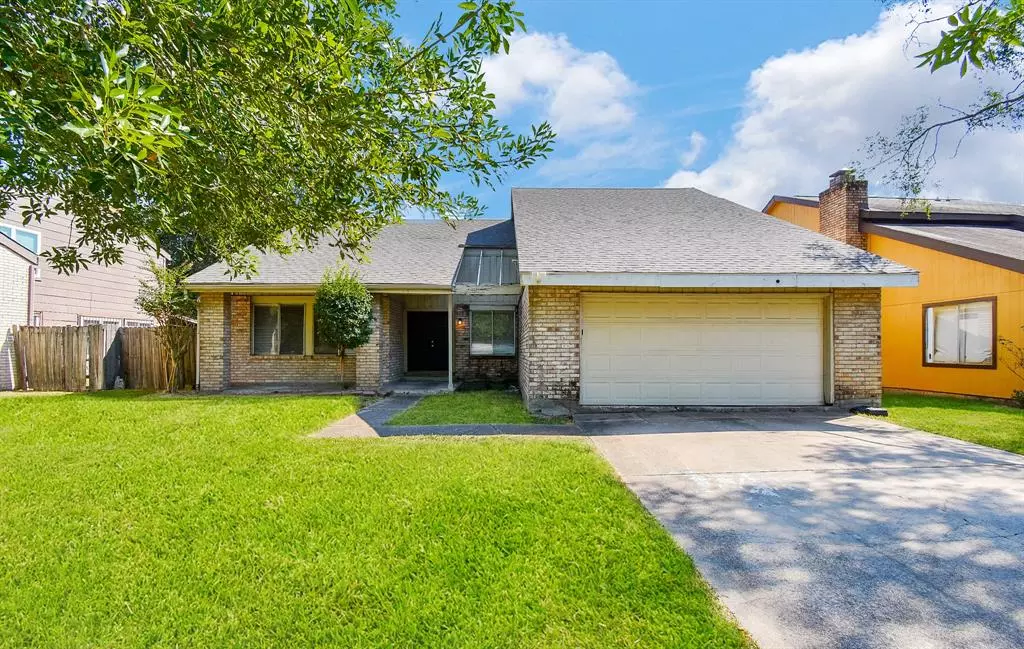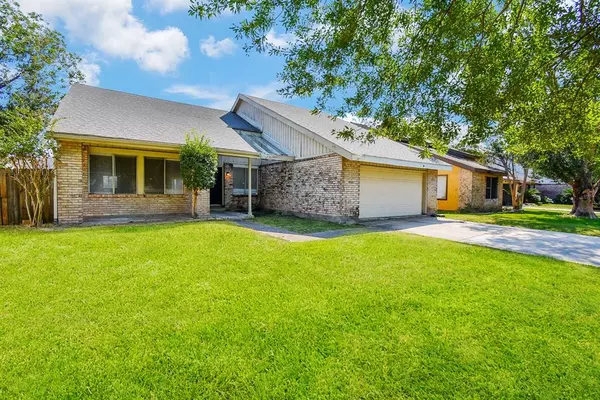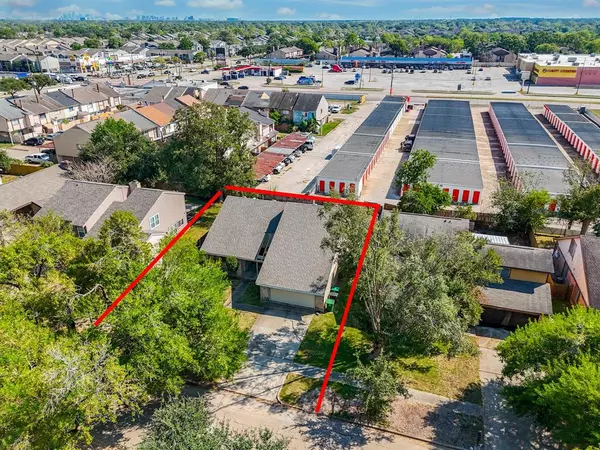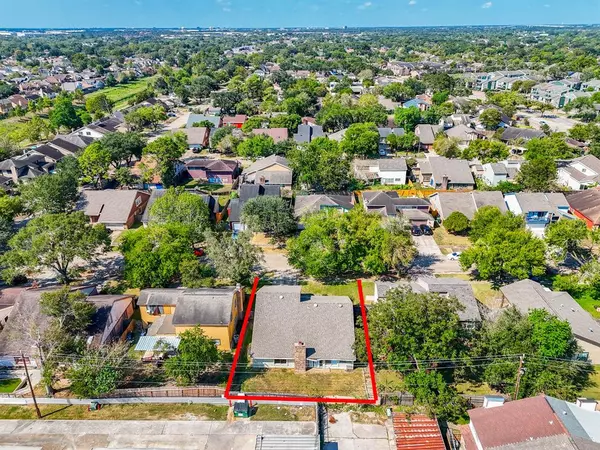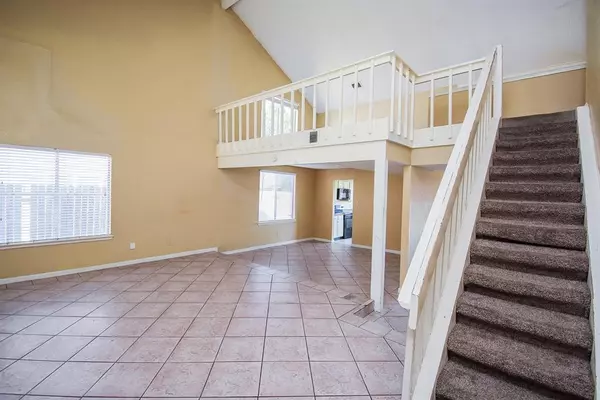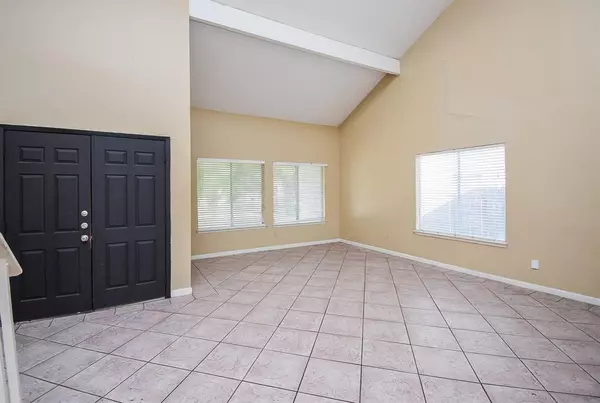GET MORE INFORMATION
$ 225,000
$ 219,900 2.3%
5 Beds
3 Baths
2,947 SqFt
$ 225,000
$ 219,900 2.3%
5 Beds
3 Baths
2,947 SqFt
Key Details
Sold Price $225,000
Property Type Single Family Home
Listing Status Sold
Purchase Type For Sale
Square Footage 2,947 sqft
Price per Sqft $76
Subdivision Fondren Sw Southmeadow Sec 03
MLS Listing ID 40045213
Sold Date 12/23/24
Style Contemporary/Modern,Traditional
Bedrooms 5
Full Baths 3
HOA Fees $29/ann
HOA Y/N 1
Year Built 1978
Annual Tax Amount $5,751
Tax Year 2023
Lot Size 7,087 Sqft
Acres 0.1627
Property Description
Location
State TX
County Harris
Area Brays Oaks
Rooms
Bedroom Description En-Suite Bath,Primary Bed - 1st Floor
Other Rooms Breakfast Room, Den, Family Room, Formal Dining, Formal Living, Living Area - 1st Floor, Living Area - 2nd Floor, Living/Dining Combo, Utility Room in House
Interior
Interior Features Fire/Smoke Alarm, High Ceiling, Refrigerator Included, Split Level
Heating Central Electric
Cooling Central Electric
Flooring Laminate, Tile
Fireplaces Number 1
Fireplaces Type Wood Burning Fireplace
Exterior
Exterior Feature Back Yard, Back Yard Fenced
Parking Features Attached Garage
Garage Spaces 2.0
Garage Description Auto Garage Door Opener
Roof Type Composition
Private Pool No
Building
Lot Description Cleared, Subdivision Lot
Story 1
Foundation Slab
Lot Size Range 0 Up To 1/4 Acre
Sewer Public Sewer
Water Public Water
Structure Type Brick,Wood
New Construction No
Schools
Elementary Schools Gross Elementary School
Middle Schools Welch Middle School
High Schools Westbury High School
School District 27 - Houston
Others
HOA Fee Include Recreational Facilities
Senior Community No
Restrictions Deed Restrictions
Tax ID 108-135-000-0008
Ownership Full Ownership
Energy Description Ceiling Fans,Digital Program Thermostat,Insulation - Batt,Insulation - Blown Cellulose
Acceptable Financing Cash Sale, Conventional, Investor
Tax Rate 2.1148
Disclosures Corporate Listing, No Disclosures, Special Addendum
Listing Terms Cash Sale, Conventional, Investor
Financing Cash Sale,Conventional,Investor
Special Listing Condition Corporate Listing, No Disclosures, Special Addendum

Bought with Nextgen Real Estate Properties
Learn More About LPT Realty
Agent | License ID: 0676724

