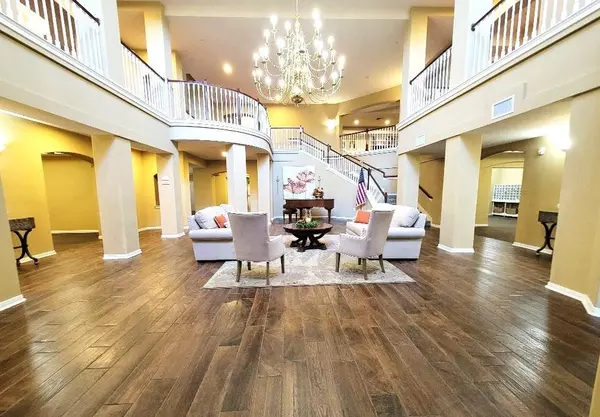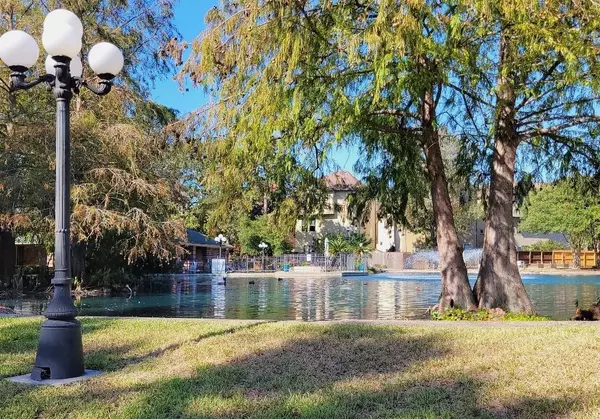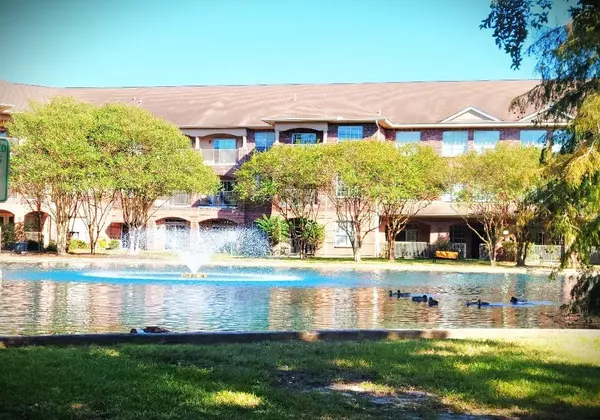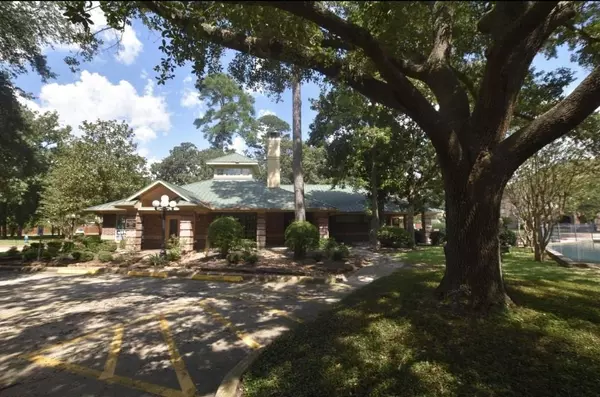
1 Bed
1 Bath
711 SqFt
1 Bed
1 Bath
711 SqFt
Key Details
Property Type Condo, Townhouse
Sub Type Condominium
Listing Status Active
Purchase Type For Sale
Square Footage 711 sqft
Price per Sqft $191
Subdivision Kingwood Village Estates Condo
MLS Listing ID 81348201
Style Colonial,Traditional
Bedrooms 1
Full Baths 1
HOA Fees $448/mo
Year Built 1999
Annual Tax Amount $2,973
Tax Year 2023
Lot Size 3.633 Acres
Property Description
Location
State TX
County Harris
Area Kingwood East
Rooms
Bedroom Description All Bedrooms Down,En-Suite Bath
Other Rooms 1 Living Area, Kitchen/Dining Combo
Kitchen Breakfast Bar, Kitchen open to Family Room
Interior
Interior Features Fire/Smoke Alarm
Heating Central Electric
Cooling Central Electric
Flooring Carpet, Tile
Appliance Electric Dryer Connection
Laundry Utility Rm in House
Exterior
Exterior Feature Balcony, Clubhouse, Controlled Access, Exercise Room, Patio/Deck
Roof Type Composition
Private Pool No
Building
Story 1
Entry Level Level 1
Foundation Slab
Sewer Public Sewer
Water Public Water
Structure Type Brick,Cement Board
New Construction No
Schools
Elementary Schools Greentree Elementary School
Middle Schools Creekwood Middle School
High Schools Kingwood High School
School District 29 - Humble
Others
HOA Fee Include Cable TV,Clubhouse,Exterior Building,Grounds,Limited Access Gates,Recreational Facilities,Trash Removal,Water and Sewer
Senior Community No
Tax ID 121-084-000-0018
Ownership Full Ownership
Energy Description Ceiling Fans,Digital Program Thermostat,Insulation - Batt,Insulation - Blown Cellulose
Acceptable Financing Cash Sale, Conventional, Investor, Seller May Contribute to Buyer's Closing Costs
Tax Rate 2.2694
Disclosures Approved Seniors Project, Corporate Listing, No Disclosures, Real Estate Owned, Special Addendum
Listing Terms Cash Sale, Conventional, Investor, Seller May Contribute to Buyer's Closing Costs
Financing Cash Sale,Conventional,Investor,Seller May Contribute to Buyer's Closing Costs
Special Listing Condition Approved Seniors Project, Corporate Listing, No Disclosures, Real Estate Owned, Special Addendum

Learn More About LPT Realty

Agent | License ID: 0676724






