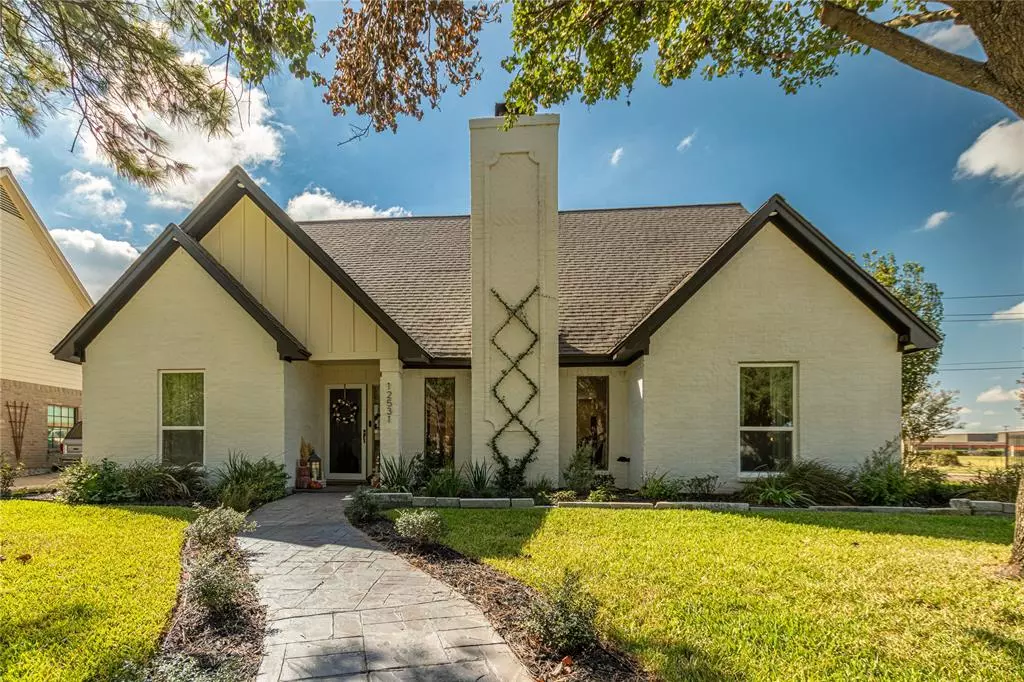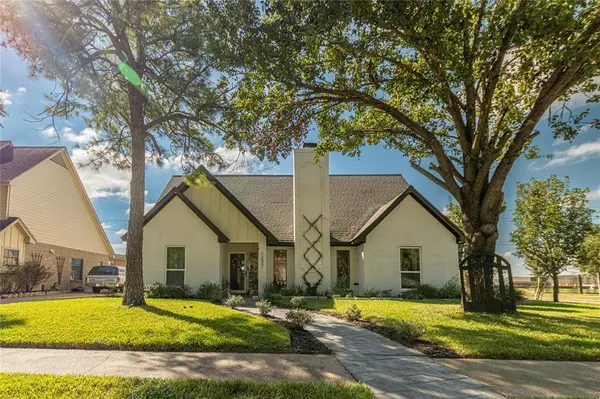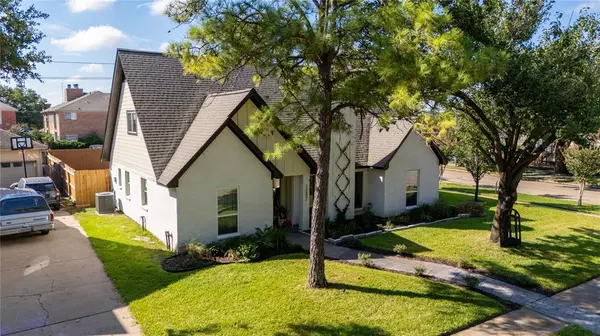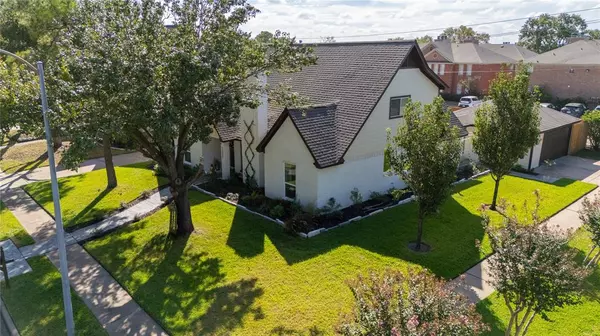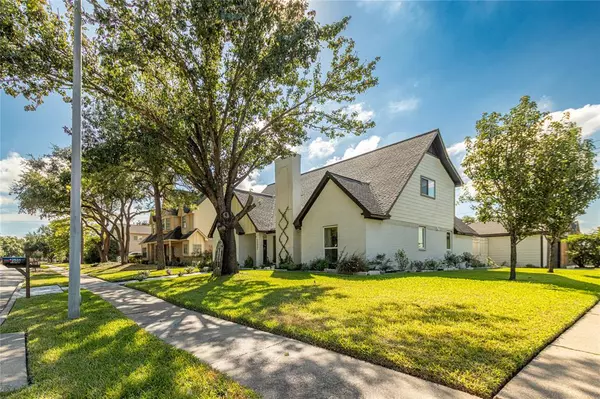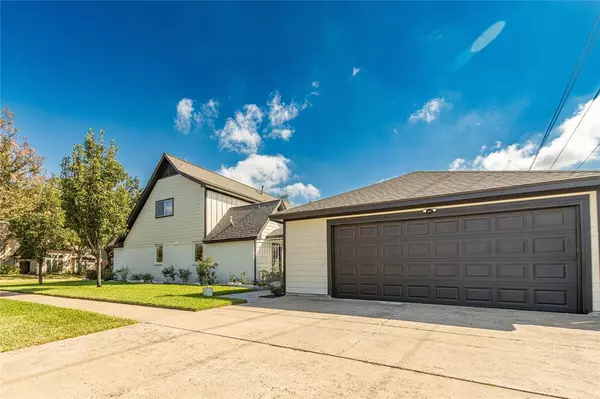
5 Beds
3 Baths
2,324 SqFt
5 Beds
3 Baths
2,324 SqFt
Key Details
Property Type Single Family Home
Listing Status Active
Purchase Type For Sale
Square Footage 2,324 sqft
Price per Sqft $249
Subdivision Ashford Hollow Sec 01
MLS Listing ID 58727676
Style Other Style
Bedrooms 5
Full Baths 3
HOA Fees $450/ann
HOA Y/N 1
Year Built 1980
Annual Tax Amount $7,731
Tax Year 2023
Lot Size 7,720 Sqft
Acres 0.1529
Property Description
Location
State TX
County Harris
Area Energy Corridor
Rooms
Bedroom Description 1 Bedroom Down - Not Primary BR,Primary Bed - 1st Floor
Other Rooms 1 Living Area, Formal Dining, Formal Living, Living/Dining Combo
Master Bathroom Full Secondary Bathroom Down, Primary Bath: Double Sinks, Primary Bath: Tub/Shower Combo, Secondary Bath(s): Double Sinks, Secondary Bath(s): Shower Only
Kitchen Kitchen open to Family Room, Pot Filler, Soft Closing Cabinets, Soft Closing Drawers
Interior
Interior Features Fire/Smoke Alarm, High Ceiling, Wired for Sound
Heating Central Electric
Cooling Central Electric
Fireplaces Number 1
Exterior
Exterior Feature Fully Fenced, Sprinkler System, Subdivision Tennis Court
Parking Features Detached Garage
Garage Spaces 2.0
Roof Type Composition
Private Pool No
Building
Lot Description Corner
Dwelling Type Free Standing
Faces North
Story 2
Foundation Slab
Lot Size Range 0 Up To 1/4 Acre
Sewer Public Sewer
Structure Type Brick,Stucco,Vinyl
New Construction No
Schools
Elementary Schools Ashford/Shadowbriar Elementary School
Middle Schools West Briar Middle School
High Schools Westside High School
School District 27 - Houston
Others
HOA Fee Include Recreational Facilities
Senior Community No
Restrictions Deed Restrictions
Tax ID 112-297-000-0081
Acceptable Financing Cash Sale, Conventional, FHA, VA
Tax Rate 2.0148
Disclosures Owner/Agent, Sellers Disclosure
Listing Terms Cash Sale, Conventional, FHA, VA
Financing Cash Sale,Conventional,FHA,VA
Special Listing Condition Owner/Agent, Sellers Disclosure

Learn More About LPT Realty

Agent | License ID: 0676724

