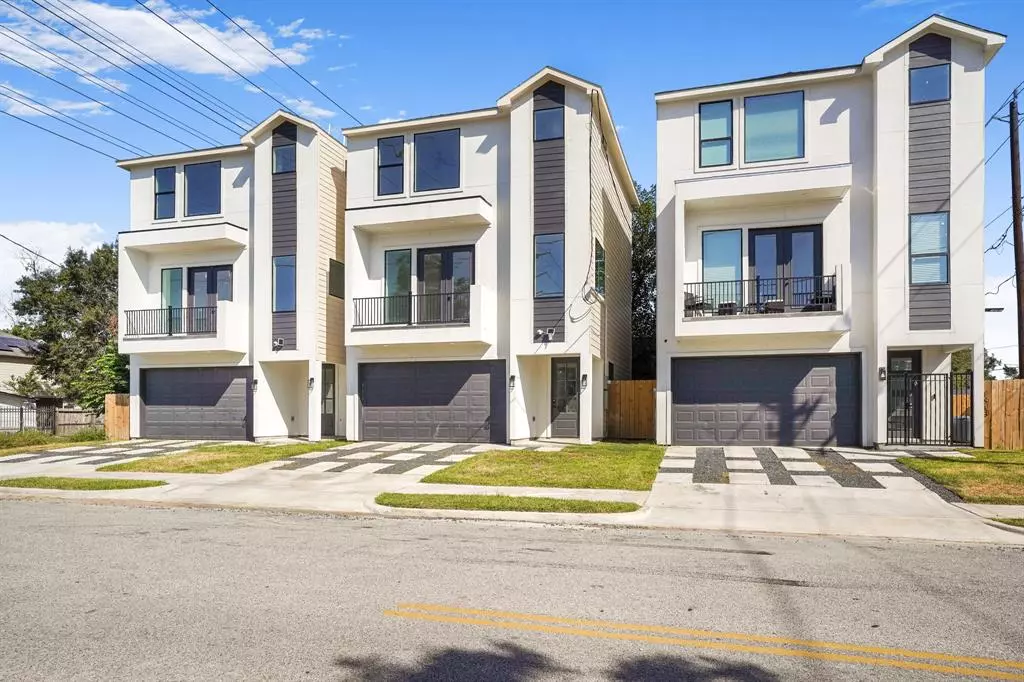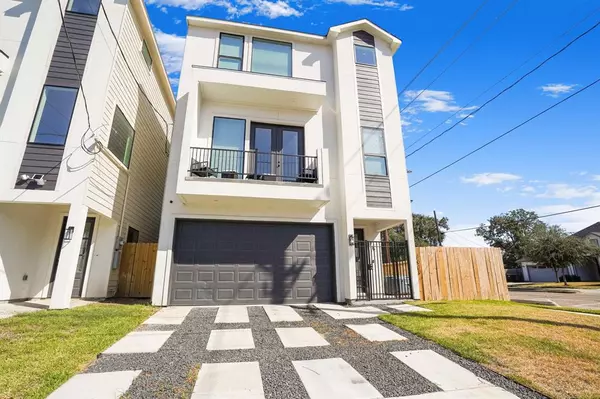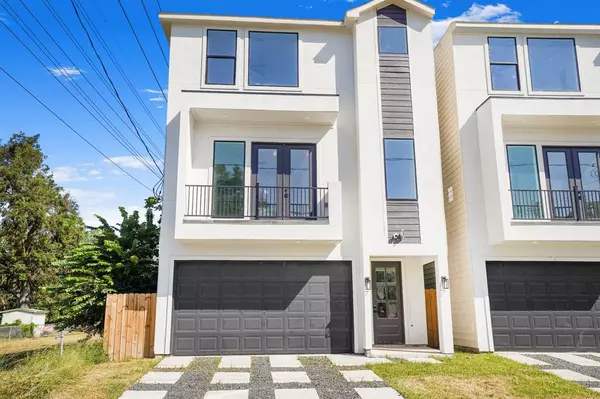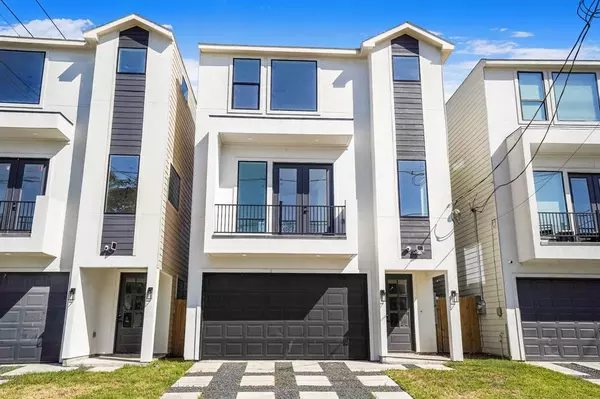
3 Beds
3.1 Baths
2,048 SqFt
3 Beds
3.1 Baths
2,048 SqFt
Key Details
Property Type Single Family Home
Sub Type Single Family Detached
Listing Status Active
Purchase Type For Rent
Square Footage 2,048 sqft
Subdivision Elysian Luxury Homes
MLS Listing ID 61193653
Style Contemporary/Modern
Bedrooms 3
Full Baths 3
Half Baths 1
Rental Info Long Term
Year Built 2022
Available Date 2024-10-10
Lot Size 2,017 Sqft
Acres 0.0463
Property Description
Location
State TX
County Harris
Area Northside
Rooms
Bedroom Description 2 Bedrooms Down,En-Suite Bath,Primary Bed - 1st Floor,Primary Bed - 3rd Floor,Walk-In Closet
Other Rooms 1 Living Area, Entry, Home Office/Study, Living Area - 2nd Floor, Utility Room in House
Master Bathroom Half Bath, Primary Bath: Separate Shower, Primary Bath: Soaking Tub, Primary Bath: Tub/Shower Combo
Den/Bedroom Plus 3
Kitchen Island w/o Cooktop, Kitchen open to Family Room, Pantry, Walk-in Pantry
Interior
Interior Features 2 Staircases, Balcony, Dryer Included, Refrigerator Included, Washer Included
Heating Central Electric
Cooling Central Electric
Flooring Vinyl Plank
Exterior
Exterior Feature Balcony, Partially Fenced, Private Driveway
Parking Features Attached Garage
Garage Spaces 2.0
Street Surface Concrete,Curbs
Private Pool No
Building
Lot Description Cleared, Patio Lot
Story 3
Lot Size Range 0 Up To 1/4 Acre
Sewer Public Sewer
Water Public Water
New Construction No
Schools
Elementary Schools Looscan Elementary School
Middle Schools Marshall Middle School (Houston)
High Schools Northside High School
School District 27 - Houston
Others
Pets Allowed With Restrictions
Senior Community No
Restrictions No Restrictions
Tax ID 144-493-001-0003
Energy Description Digital Program Thermostat,Energy Star/CFL/LED Lights,High-Efficiency HVAC,HVAC>15 SEER,Insulated Doors,Insulated/Low-E windows
Disclosures Sellers Disclosure
Special Listing Condition Sellers Disclosure
Pets Allowed With Restrictions

Learn More About LPT Realty

Agent | License ID: 0676724






