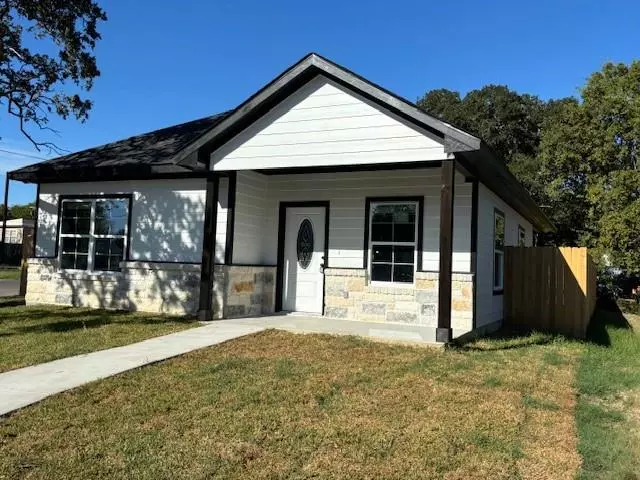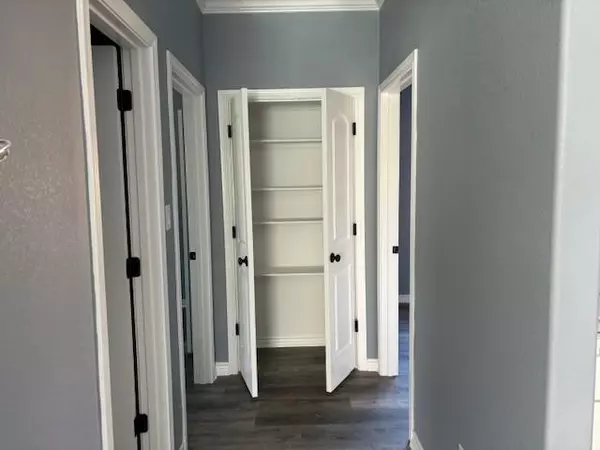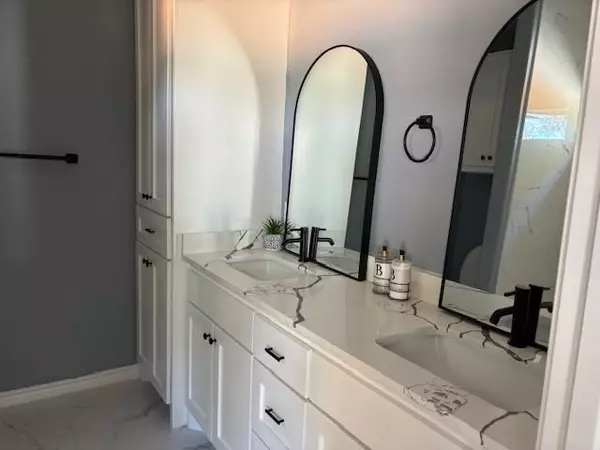
3 Beds
2 Baths
1,198 SqFt
3 Beds
2 Baths
1,198 SqFt
Key Details
Property Type Single Family Home
Listing Status Option Pending
Purchase Type For Sale
Square Footage 1,198 sqft
Price per Sqft $196
Subdivision Washington Heights
MLS Listing ID 3142753
Style Contemporary/Modern
Bedrooms 3
Full Baths 2
Year Built 2024
Annual Tax Amount $320
Tax Year 2023
Lot Size 5,750 Sqft
Acres 0.132
Property Description
Location
State TX
County Brazos
Rooms
Bedroom Description All Bedrooms Down
Other Rooms Kitchen/Dining Combo
Master Bathroom Primary Bath: Double Sinks, Primary Bath: Tub/Shower Combo, Secondary Bath(s): Tub/Shower Combo
Kitchen Kitchen open to Family Room, Pantry
Interior
Heating Central Electric
Cooling Central Electric
Exterior
Roof Type Composition
Private Pool No
Building
Lot Description Subdivision Lot
Dwelling Type Free Standing
Story 1
Foundation Slab
Lot Size Range 0 Up To 1/4 Acre
Builder Name Rivera
Sewer Public Sewer
Water Public Water
Structure Type Cement Board,Stone
New Construction Yes
Schools
Elementary Schools Kemp Elementary School
Middle Schools Stephen F. Austin Middle School
High Schools James Earl Rudder High School
School District 148 - Bryan
Others
Senior Community No
Restrictions Deed Restrictions
Tax ID 46962
Energy Description Attic Vents,Ceiling Fans,Digital Program Thermostat
Tax Rate 1.9829
Disclosures No Disclosures
Special Listing Condition No Disclosures

Learn More About LPT Realty

Agent | License ID: 0676724






