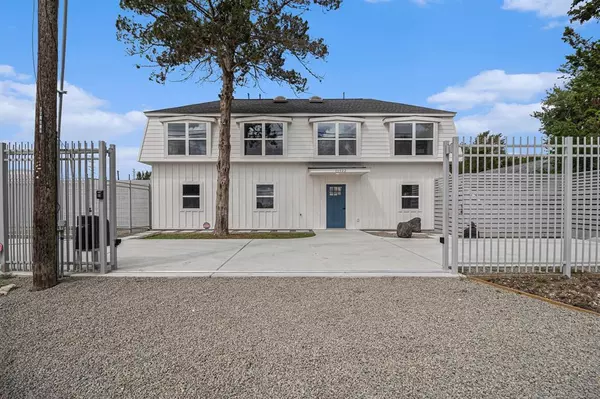1 Bed
1 Bath
828 SqFt
1 Bed
1 Bath
828 SqFt
Key Details
Property Type Multi-Family
Sub Type Multi-Family
Listing Status Active
Purchase Type For Rent
Square Footage 828 sqft
Subdivision Albion
MLS Listing ID 57426515
Style Other Style,Traditional
Bedrooms 1
Full Baths 1
Rental Info Long Term,One Year,Short Term,Six Months
Year Built 1960
Available Date 2024-10-07
Lot Size 3,000 Sqft
Acres 0.2376
Property Description
Location
State TX
County Harris
Area Willow Meadows Area
Rooms
Bedroom Description En-Suite Bath,Primary Bed - 1st Floor,Sitting Area
Other Rooms Family Room, Home Office/Study, Kitchen/Dining Combo, Living Area - 1st Floor, Utility Room in House
Master Bathroom Disabled Access, Primary Bath: Tub/Shower Combo
Kitchen Kitchen open to Family Room, Pantry, Pots/Pans Drawers, Soft Closing Cabinets, Soft Closing Drawers, Under Cabinet Lighting
Interior
Interior Features Alarm System - Leased, Dryer Included, High Ceiling, Refrigerator Included, Washer Included, Window Coverings
Heating Central Electric
Cooling Central Electric
Flooring Concrete, Engineered Wood
Appliance Dryer Included, Refrigerator, Washer Included
Exterior
Exterior Feature Back Yard, Back Yard Fenced, Fenced, Fully Fenced, Patio/Deck, Screens
Utilities Available Electricity, Gas, Trash Pickup, Water/Sewer
Street Surface Asphalt
Private Pool No
Building
Lot Description Cleared, Corner, Street
Faces Southeast
Story 1
Entry Level Level 1
Lot Size Range 0 Up To 1/4 Acre
Sewer Public Sewer
New Construction No
Schools
Elementary Schools Red Elementary School
Middle Schools Pershing Middle School
High Schools Westbury High School
School District 27 - Houston
Others
Pets Allowed Not Allowed
Senior Community No
Restrictions Deed Restrictions
Tax ID 069-007-000-0004
Energy Description Ceiling Fans,Digital Program Thermostat,Energy Star Appliances,HVAC>15 SEER,Insulated/Low-E windows,Insulation - Batt,Insulation - Spray-Foam,Tankless/On-Demand H2O Heater,Wind Turbine
Disclosures Other Disclosures
Special Listing Condition Other Disclosures
Pets Allowed Not Allowed

Learn More About LPT Realty
Agent | License ID: 0676724






