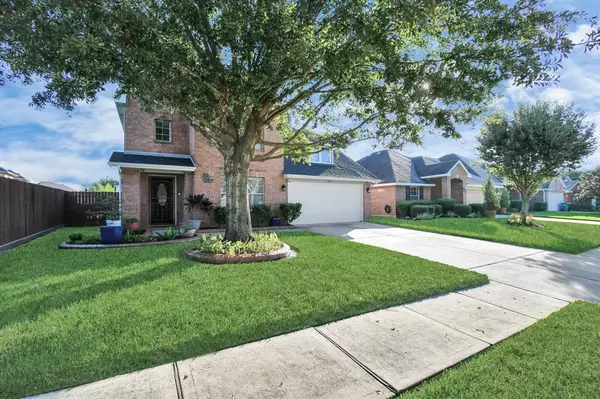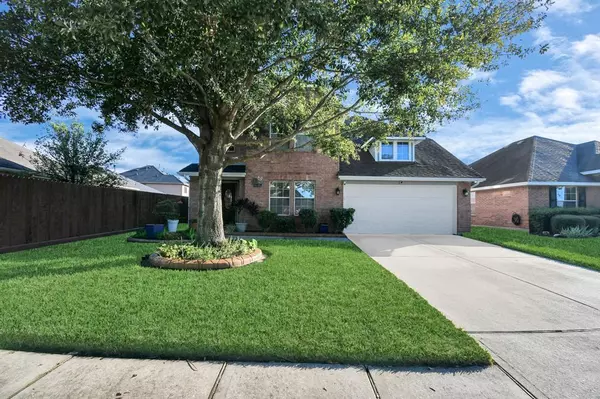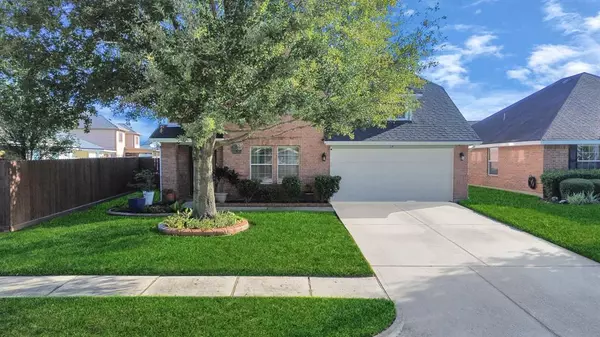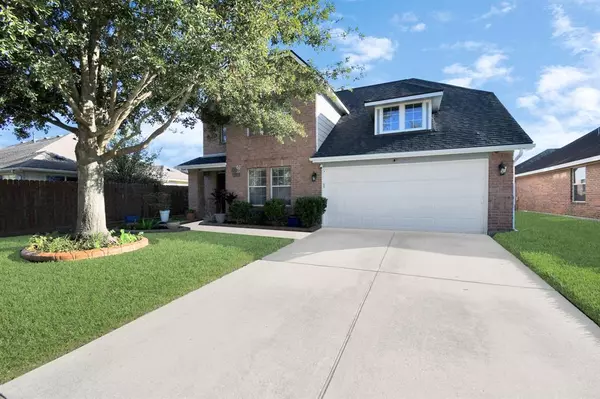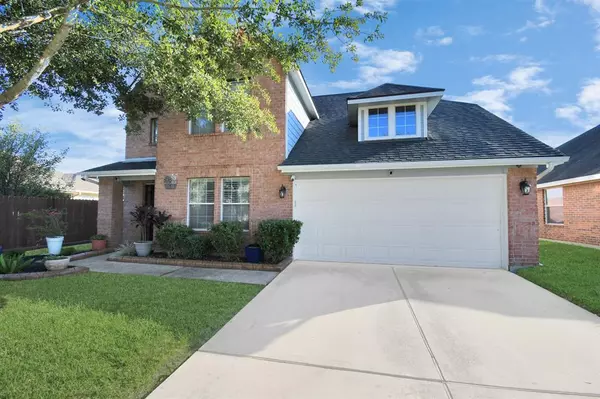
4 Beds
2.1 Baths
2,942 SqFt
4 Beds
2.1 Baths
2,942 SqFt
Key Details
Property Type Single Family Home
Listing Status Active
Purchase Type For Sale
Square Footage 2,942 sqft
Price per Sqft $118
Subdivision New Forest West
MLS Listing ID 82373060
Style Contemporary/Modern,Other Style
Bedrooms 4
Full Baths 2
Half Baths 1
HOA Fees $630/ann
HOA Y/N 1
Year Built 2007
Annual Tax Amount $7,161
Tax Year 2023
Lot Size 6,541 Sqft
Acres 0.1502
Property Description
The primary bedroom is conveniently located on the first floor, featuring a spacious bathroom with a garden tub, separate shower, and walk-in closets. Upstairs, you'll find three additional bedrooms and a versatile game room, perfect for entertainment or relaxation.
The kitchen overlooks the living room, creating a welcoming space for family gatherings or hosting guests. In addition to the breakfast nook and formal dining room, the home offers an expansive custom-built outdoor patio with stamped concrete—ideal for outdoor entertaining, barbecues, or simply enjoying the fresh air.
With easy access to Beltway 8 and Highway 90, commuting is a breeze. This move-in-ready home is just waiting for you. Call today to schedule a private showing!
Location
State TX
County Harris
Area North Channel
Rooms
Bedroom Description Primary Bed - 1st Floor,Walk-In Closet
Other Rooms 1 Living Area, Entry, Family Room, Formal Dining, Gameroom Up, Utility Room in House
Master Bathroom Primary Bath: Double Sinks, Primary Bath: Separate Shower, Secondary Bath(s): Tub/Shower Combo
Kitchen Breakfast Bar, Pantry
Interior
Interior Features Fire/Smoke Alarm
Heating Central Gas
Cooling Central Electric
Flooring Carpet, Engineered Wood
Exterior
Exterior Feature Back Yard, Back Yard Fenced, Covered Patio/Deck, Porch, Side Yard
Parking Features Attached Garage
Garage Spaces 2.0
Roof Type Composition
Street Surface Concrete
Private Pool No
Building
Lot Description Subdivision Lot
Dwelling Type Free Standing
Story 2
Foundation Slab
Lot Size Range 0 Up To 1/4 Acre
Sewer Public Sewer
Water Public Water
Structure Type Brick,Other,Stone
New Construction No
Schools
Elementary Schools Dr Shirley J Williamson Elementary School
Middle Schools North Shore Middle School
High Schools North Shore Senior High School
School District 21 - Galena Park
Others
HOA Fee Include Clubhouse,Grounds,Recreational Facilities
Senior Community No
Restrictions Deed Restrictions
Tax ID 127-021-002-0029
Energy Description Ceiling Fans,Digital Program Thermostat,Insulation - Batt
Acceptable Financing Cash Sale, Conventional, FHA, Investor, Seller May Contribute to Buyer's Closing Costs, VA
Tax Rate 2.4332
Disclosures Sellers Disclosure
Listing Terms Cash Sale, Conventional, FHA, Investor, Seller May Contribute to Buyer's Closing Costs, VA
Financing Cash Sale,Conventional,FHA,Investor,Seller May Contribute to Buyer's Closing Costs,VA
Special Listing Condition Sellers Disclosure

Learn More About LPT Realty

Agent | License ID: 0676724


