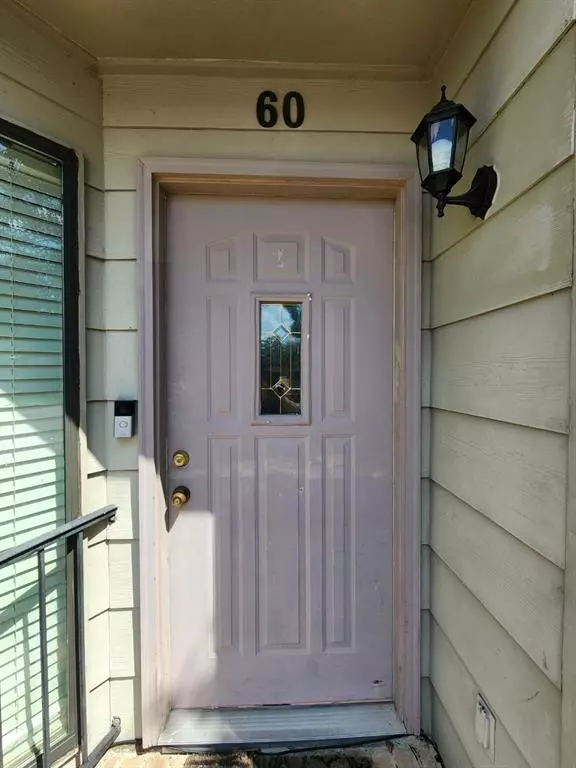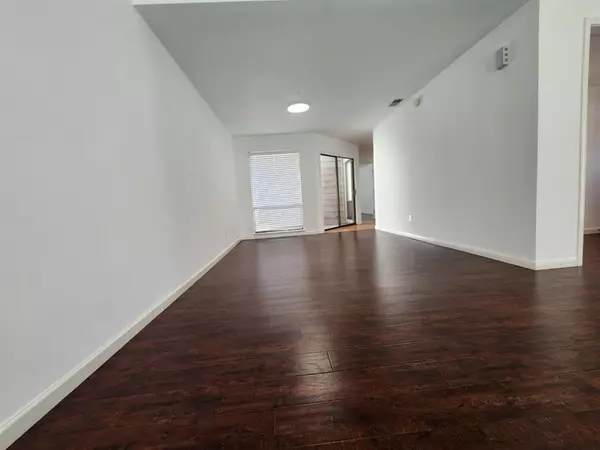
3 Beds
2 Baths
1,779 SqFt
3 Beds
2 Baths
1,779 SqFt
Key Details
Property Type Condo, Townhouse
Sub Type Condominium
Listing Status Active
Purchase Type For Sale
Square Footage 1,779 sqft
Price per Sqft $203
Subdivision Somerset Place 02 Rep
MLS Listing ID 85225421
Style Contemporary/Modern,Traditional
Bedrooms 3
Full Baths 2
HOA Fees $5,280/ann
Year Built 1978
Annual Tax Amount $6,733
Tax Year 2023
Lot Size 2,640 Sqft
Property Description
Enjoy a spacious master bedroom conveniently situated on the first floor, along with two additional rooms on the second floor, perfect for family living or guests.
The home features an EV charger in the garage for the eco-conscious buyer and a beautiful outdoor atrium that can be seen from the kitchen, creating a serene atmosphere for cooking and relaxation. Don't miss out on this exceptional property!
Location
State TX
County Harris
Area Memorial West
Rooms
Bedroom Description Primary Bed - 1st Floor
Other Rooms Living Area - 1st Floor, Utility Room in Garage
Master Bathroom Primary Bath: Tub/Shower Combo, Secondary Bath(s): Tub/Shower Combo
Kitchen Pantry
Interior
Interior Features Refrigerator Included
Heating Central Electric, Central Gas
Cooling Central Electric
Flooring Engineered Wood, Tile
Fireplaces Number 1
Fireplaces Type Gas Connections, Gaslog Fireplace
Appliance Dryer Included, Electric Dryer Connection, Full Size, Refrigerator, Washer Included
Dryer Utilities 1
Exterior
Exterior Feature Patio/Deck
Parking Features Attached Garage
Garage Spaces 2.0
Roof Type Composition
Street Surface Concrete,Curbs
Accessibility Automatic Gate, Manned Gate
Private Pool No
Building
Story 2
Entry Level Levels 1 and 2
Foundation Slab
Sewer Public Sewer
Water Public Water
Structure Type Brick,Stucco
New Construction No
Schools
Elementary Schools Frostwood Elementary School
Middle Schools Memorial Middle School (Spring Branch)
High Schools Memorial High School (Spring Branch)
School District 49 - Spring Branch
Others
HOA Fee Include On Site Guard,Trash Removal
Senior Community No
Tax ID 106-578-005-0001
Energy Description Ceiling Fans
Acceptable Financing Cash Sale, Conventional
Tax Rate 2.1332
Disclosures Sellers Disclosure
Listing Terms Cash Sale, Conventional
Financing Cash Sale,Conventional
Special Listing Condition Sellers Disclosure

Learn More About LPT Realty

Agent | License ID: 0676724






