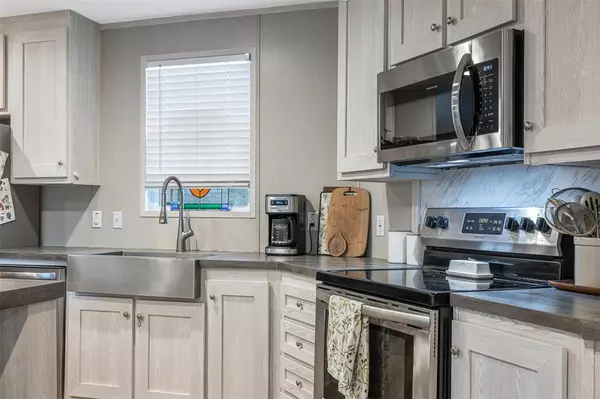3 Beds
2 Baths
1,216 SqFt
3 Beds
2 Baths
1,216 SqFt
Key Details
Property Type Single Family Home
Listing Status Pending
Purchase Type For Sale
Square Footage 1,216 sqft
Price per Sqft $171
Subdivision Beaver Creek
MLS Listing ID 25654659
Style Traditional
Bedrooms 3
Full Baths 2
HOA Fees $161/ann
HOA Y/N 1
Year Built 2022
Annual Tax Amount $2,596
Tax Year 2023
Lot Size 2.310 Acres
Acres 2.31
Property Description
Location
State TX
County Burleson
Interior
Interior Features Dryer Included, Refrigerator Included, Washer Included
Heating Central Electric
Cooling Central Electric
Flooring Carpet, Vinyl
Exterior
Exterior Feature Back Yard, Not Fenced
Parking Features None
Roof Type Wood Shingle
Private Pool No
Building
Lot Description Other, Wooded
Dwelling Type Manufactured
Story 1
Foundation Block & Beam
Lot Size Range 2 Up to 5 Acres
Water Aerobic, Water District, Well
Structure Type Wood
New Construction No
Schools
Elementary Schools Snook Elementary School
Middle Schools Snook Middle School
High Schools Snook Secondary School
School District 192 - Snook
Others
Senior Community No
Restrictions Deed Restrictions
Tax ID 31079
Acceptable Financing Cash Sale, Conventional
Tax Rate 1.734
Disclosures Mud, Sellers Disclosure
Listing Terms Cash Sale, Conventional
Financing Cash Sale,Conventional
Special Listing Condition Mud, Sellers Disclosure

Learn More About LPT Realty
Agent | License ID: 0676724






