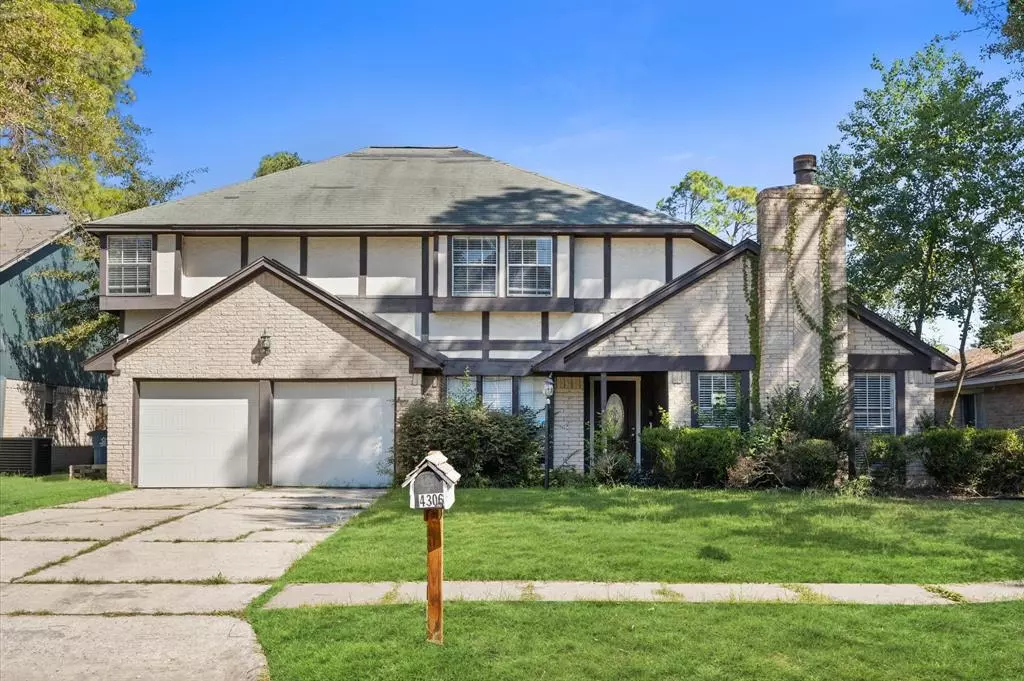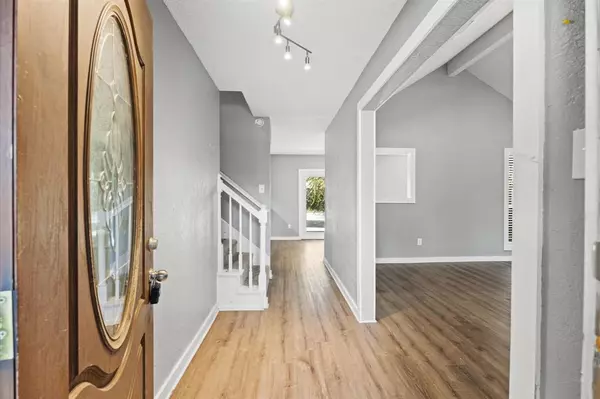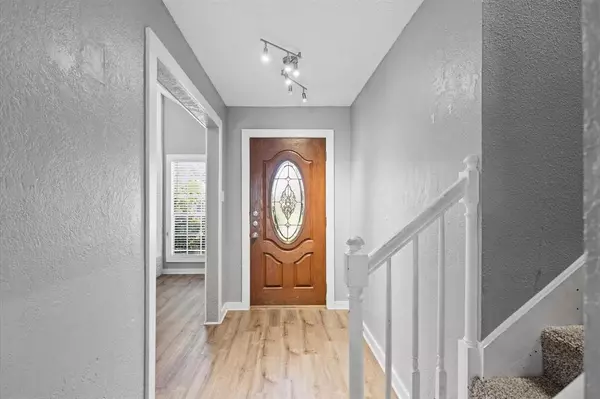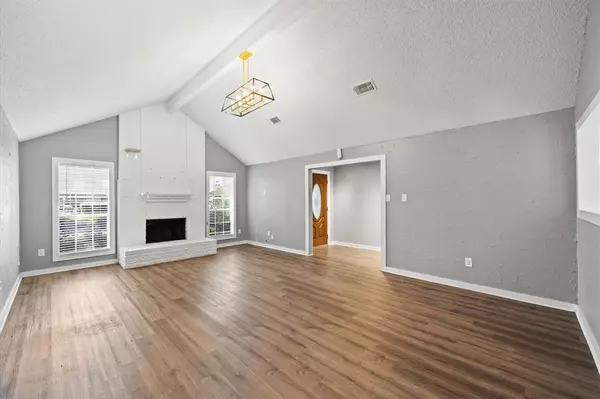
4 Beds
2.1 Baths
2,029 SqFt
4 Beds
2.1 Baths
2,029 SqFt
Key Details
Property Type Single Family Home
Listing Status Active
Purchase Type For Sale
Square Footage 2,029 sqft
Price per Sqft $135
Subdivision Bridgestone
MLS Listing ID 43088600
Style Traditional
Bedrooms 4
Full Baths 2
Half Baths 1
HOA Fees $328/ann
HOA Y/N 1
Year Built 1980
Annual Tax Amount $6,387
Tax Year 2023
Lot Size 6,930 Sqft
Acres 0.1591
Property Description
Step inside and discover a large living room, complete with a cozy fireplace that invites you to relax and unwind. The open floor plan seamlessly connects to the kitchen, making it ideal for entertaining.
Outside, your private paradise awaits with a stunning backyard featuring a sparkling pool, ready for those hot Texas summers. The expansive patio provides the perfect backdrop for outdoor gatherings, while the covered patio ensures year-round enjoyment.
With a generous 6,930 square foot lot and a two-car attached garage, this home offers both beauty and practicality. Don't miss the opportunity to create lasting memories at 4306 Shalom Creek Ln.
Location
State TX
County Harris
Area Spring/Klein
Rooms
Bedroom Description Primary Bed - 1st Floor
Other Rooms Formal Dining, Living Area - 1st Floor, Utility Room in House
Master Bathroom Primary Bath: Double Sinks, Primary Bath: Separate Shower
Kitchen Island w/ Cooktop, Pantry
Interior
Interior Features High Ceiling
Heating Central Electric, Central Gas
Cooling Central Electric
Flooring Laminate, Tile
Fireplaces Number 1
Fireplaces Type Wood Burning Fireplace
Exterior
Exterior Feature Back Yard, Back Yard Fenced
Parking Features Attached Garage
Garage Spaces 2.0
Pool In Ground
Roof Type Composition
Street Surface Concrete,Curbs,Gutters
Private Pool Yes
Building
Lot Description Subdivision Lot
Dwelling Type Free Standing
Story 2
Foundation Slab
Lot Size Range 0 Up To 1/4 Acre
Sewer Public Sewer
Water Public Water, Water District
Structure Type Brick,Wood
New Construction No
Schools
Elementary Schools Roth Elementary School
Middle Schools Schindewolf Intermediate School
High Schools Klein Collins High School
School District 32 - Klein
Others
Senior Community No
Restrictions Deed Restrictions
Tax ID 114-269-002-0064
Tax Rate 2.2845
Disclosures Sellers Disclosure
Special Listing Condition Sellers Disclosure

Learn More About LPT Realty

Agent | License ID: 0676724






